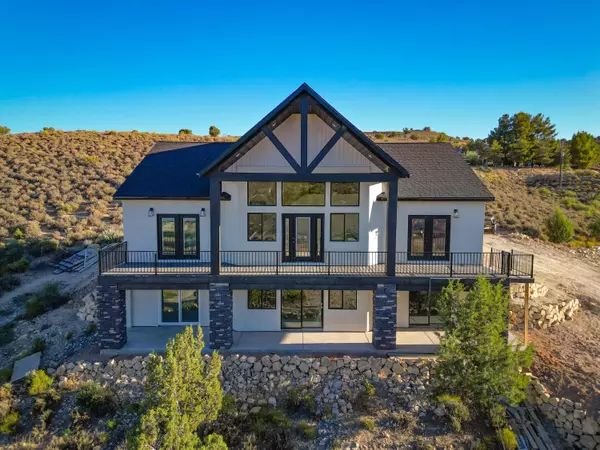
UPDATED:
12/02/2024 11:49 PM
Key Details
Property Type Single Family Home
Sub Type Single Family Residence
Listing Status Active
Purchase Type For Sale
Square Footage 3,590 sqft
Price per Sqft $260
Subdivision Diamond Valley Acres
MLS Listing ID 24-252629
Bedrooms 4
Full Baths 4
Abv Grd Liv Area 1,795
Originating Board Washington County Board of REALTORS®
Year Built 2024
Annual Tax Amount $618
Tax Year 2024
Lot Size 0.950 Acres
Acres 0.95
Property Description
This new construction features 4 full bedrooms and 4 full bathrooms to accommodate family, friends and visitors. 3,590 square feet of beauty and privacy. Large kitchen and dining area, incredibly spacious living room and family room, walk-out basement, a kitchenette in the basement, and to top it off, a theater room.
Oak cabinets throughout are accented by granite countertops. Flooring consists of waterproof laminate, tile and carpet. Bright, natural light throughout the entire home. Even the basement feels light and open. If you like to never run out of hot water, this home provides that luxury through an on-demand hot water system. After you enjoy a hot shower, you can sit by the gas fireplace in the living room and enjoy the moving, captivating views all around this home.
The large .95 acre lot is big enough for RVs, ATVs, trailers and horse corrals...all the above. There is ample room for a pool down below the home as well as back behind the home on the hill. This lot is a blank slate for you to write upon, and large enough for buyers to dream big.
Home will come with a one-year warranty.
Location
State UT
County Washington
Area Greater St. George
Zoning Residential
Rooms
Basement Full, Walk-Out Access
Master Bedroom 1st Floor
Dining Room No
Interior
Heating Natural Gas
Cooling Central Air
Fireplaces Number 1
Inclusions Window, Double Pane, Walk-in Closet(s), Theater Room, Refrigerator, Range Hood, Oven/Range, Freestnd, Outdoor Lighting, Microwave, Loft, Horse Privileges, Home Warranty, Disposal, Dishwasher, Deck, Covered, Ceiling, Vaulted, Ceiling Fan(s), Bath, Sep Tub/Shwr
Fireplace Yes
Exterior
Parking Features Attached, Garage Door Opener, RV Parking
Garage Spaces 3.0
Utilities Available Septic Tank, Rocky Mountain, Electricity Connected, Natural Gas Connected
View Y/N Yes
View Mountain(s), Valley
Roof Type Asphalt
Street Surface Paved
Building
Lot Description Secluded, Gentle Sloping
Story 2
Foundation Slab
Water Culinary, Shares, Shares Owned
Structure Type Stucco
New Construction No
Schools
School District Dixie High

GET MORE INFORMATION

Kelli Stoneman
Broker Associate | License ID: 5656390-AB00
Broker Associate License ID: 5656390-AB00




