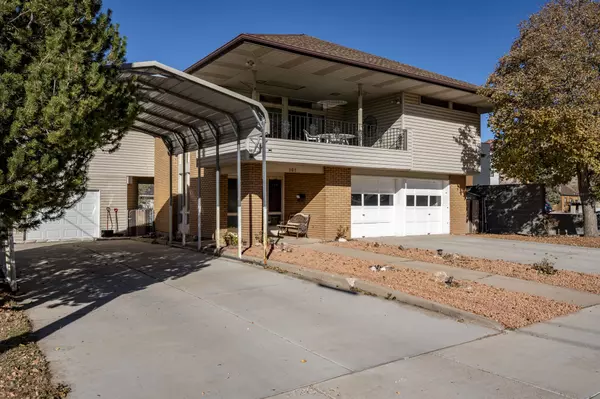
UPDATED:
11/25/2024 10:10 PM
Key Details
Property Type Single Family Home
Sub Type Single Family Residence
Listing Status Active
Purchase Type For Sale
Square Footage 3,123 sqft
Price per Sqft $176
MLS Listing ID 24-256112
Bedrooms 4
Full Baths 2
Abv Grd Liv Area 937
Originating Board Washington County Board of REALTORS®
Year Built 1970
Annual Tax Amount $2,646
Tax Year 2024
Lot Size 9,147 Sqft
Acres 0.21
Property Description
Enjoy the mountain view from your second-floor kitchen and living room, and a spacious covered balcony with a view of the 'C' overlook. The second story of the home offers a living space that includes three spacious and comfortable bedrooms, a fireplace in the living room, and a second fireplace in the uniquely large entertainment room. The full kitchen is well-equipped, making it perfect for family meals and entertaining guests. There is also a full bathroom serving the upper level and a separate vanity area in the master bedroom. Additionally, the upstairs unit includes its own two-car garage along with extra parking spaces. For those who prefer a hassle-free transition, furnishings can be included. The first-floor apartment with a separate entrance is equipped with its own bathroom, full kitchen, and a walk-in closet with modern washer and dryer. The apartment also includes a private large garage and additional carport/RV parking. It is the ideal space for independent living, rental opportunities, or in-law suites. The art studio in the backyard is fully insulated and equipped with existing electricity and wiring for 220V. In addition to the spacious art studio, the outdoor space holds two storage sheds, mature cherry and apricot trees, and is well suited for gardening or outdoor activities. Furthermore, the infrastructure of the home has been updated, featuring a new electrical box installed just four years ago.
This property is an exceptional opportunity for those seeking a flexible living arrangement with plenty of space and amenities. Don't miss the chance to own this unique multi-family home!
Location
State UT
County Iron
Area Outside Area
Zoning Residential, Multi-Family
Direction Head N on UT-130, South Main Street in Cedar. Turn R onto E 200 S past Ace Hardware. Home on L.
Rooms
Master Bedroom 2nd Floor
Dining Room No
Interior
Heating Natural Gas
Cooling Central Air
Inclusions Workshop, Window Coverings, Walk-in Closet(s), Storm Doors, Storage Shed(s), Refrigerator, Patio, Covered, Oven/Range, Freestnd, Oven/Range, Built-in, Microwave, Intercom, Fenced, Partial, Disposal, Ceiling Fan(s)
Exterior
Parking Features Attached, Garage Door Opener, RV Parking
Garage Spaces 4.0
Community Features Sidewalks
Utilities Available Sewer Available, Culinary, City, Electricity Connected, Natural Gas Connected
View Y/N Yes
View Mountain(s)
Roof Type Asphalt
Street Surface Paved
Building
Lot Description Curbs & Gutters
Story 2
Foundation Slab
Water Culinary
Structure Type Brick,Vinyl Siding
New Construction No
Schools
School District Out Of Area

GET MORE INFORMATION

Kelli Stoneman
Broker Associate | License ID: 5656390-AB00
Broker Associate License ID: 5656390-AB00




