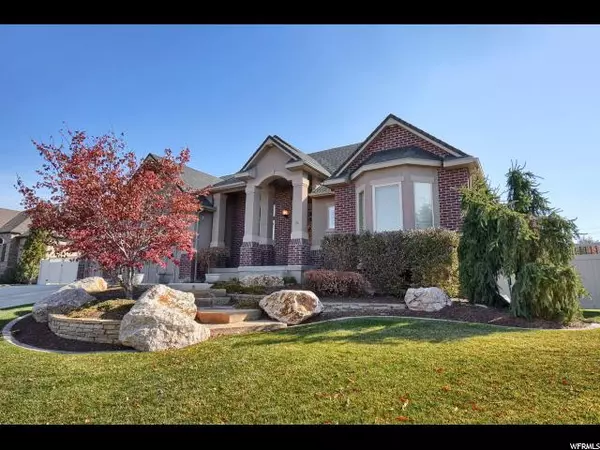For more information regarding the value of a property, please contact us for a free consultation.
Key Details
Sold Price $682,000
Property Type Single Family Home
Sub Type Single Family Residence
Listing Status Sold
Purchase Type For Sale
Square Footage 4,970 sqft
Price per Sqft $137
Subdivision Quail Hollow
MLS Listing ID 1640826
Sold Date 03/13/20
Style Rambler/Ranch
Bedrooms 5
Full Baths 4
Half Baths 1
Construction Status Blt./Standing
HOA Fees $90/mo
HOA Y/N Yes
Abv Grd Liv Area 2,485
Year Built 2007
Annual Tax Amount $4,123
Lot Size 0.360 Acres
Acres 0.36
Lot Dimensions 0.0x0.0x0.0
Property Description
**BUYER'S Incentive will be a credit to the buyer in the amount of $7500 toward the buyers closing costs.** Like new condition describes this classic rambler in Quail Hollow. This Symphony Homes semi-custom home had been upgraded on just about everything Oversized (bumped out) living spaces, elevated ceilings throughout, beautiful timeless kitchen with furniture style cabinets, pull out drawers, granite countertops, custom hood vent, stainless steel appliances, large eating area, and plenty of space. Large master bedroom with tray ceilings. Master bath has garden tub (no jets), and European glass in lg. tiled shower, double sinks, walk-in closet. Office/den/formal dining has french doors with atrium glass. Extra canned lighting throughout; plumbed for kitchen in basement. Basement has 9' tall ceilings, XL family room and now has 3 bedrooms, 2 bathrooms, and W/D area. Plenty of organized storage available. Under the stairs is a cute little finished room. Covered patio with beautiful mountain view, and newly made over landscaping. It also has extended concrete leading to 42' RV pad behind the front gate and a fully fenced yard. Gas BBQ line. Garage has 18X8'double door; 9' tall single door. Depth of garage is nearly 25' in the 2 bay, and 28' in the 3rd bay, and is roughed plumbed for gas heating and wired for 220V. Backs to creek and walking trail. Nothing was spared when this home was built! Community features large park with sports court, pool, playground and trails throughout.
Location
State UT
County Davis
Area Kaysville; Fruit Heights; Layton
Zoning Single-Family
Rooms
Basement Full
Primary Bedroom Level Floor: 1st
Master Bedroom Floor: 1st
Main Level Bedrooms 2
Interior
Interior Features Alarm: Fire, Bath: Master, Bath: Sep. Tub/Shower, Central Vacuum, Closet: Walk-In, Den/Office, Disposal, French Doors, Gas Log, Great Room, Oven: Double, Range: Countertop, Range: Gas, Vaulted Ceilings, Granite Countertops
Heating Forced Air, Gas: Central
Cooling Central Air
Flooring Carpet, Hardwood, Tile
Fireplaces Number 1
Fireplaces Type Insert
Equipment Fireplace Insert, Window Coverings
Fireplace true
Window Features Full,Plantation Shutters
Appliance Ceiling Fan, Microwave, Range Hood, Refrigerator, Satellite Dish, Water Softener Owned
Laundry Electric Dryer Hookup, Gas Dryer Hookup
Exterior
Exterior Feature Attic Fan, Bay Box Windows, Double Pane Windows, Entry (Foyer), Lighting, Patio: Covered, Porch: Open
Garage Spaces 3.0
Pool Fenced, Heated, In Ground
Utilities Available Natural Gas Connected, Electricity Connected, Sewer Connected, Sewer: Public, Water Connected
Amenities Available Other, Biking Trails, Pets Permitted, Picnic Area, Playground, Pool
View Y/N Yes
View Mountain(s)
Roof Type Asphalt
Present Use Single Family
Topography Curb & Gutter, Fenced: Full, Road: Paved, Sidewalks, Sprinkler: Auto-Full, View: Mountain, Drip Irrigation: Auto-Part
Accessibility Accessible Doors, Accessible Hallway(s)
Porch Covered, Porch: Open
Total Parking Spaces 3
Private Pool true
Building
Lot Description Curb & Gutter, Fenced: Full, Road: Paved, Sidewalks, Sprinkler: Auto-Full, View: Mountain, Drip Irrigation: Auto-Part
Faces Northwest
Story 2
Sewer Sewer: Connected, Sewer: Public
Water Culinary, Irrigation: Pressure, Secondary
Structure Type Brick,Stucco
New Construction No
Construction Status Blt./Standing
Schools
Elementary Schools Kaysville
Middle Schools Centennial
High Schools Farmington
School District Davis
Others
HOA Name FCS Community Manageme
Senior Community No
Tax ID 11-597-0061
Security Features Fire Alarm
Acceptable Financing Cash, Conventional, FHA, VA Loan
Horse Property No
Listing Terms Cash, Conventional, FHA, VA Loan
Financing Conventional
Read Less Info
Want to know what your home might be worth? Contact us for a FREE valuation!

Our team is ready to help you sell your home for the highest possible price ASAP
Bought with Ascent Real Estate Group LLC
GET MORE INFORMATION

Kelli Stoneman
Broker Associate | License ID: 5656390-AB00
Broker Associate License ID: 5656390-AB00




