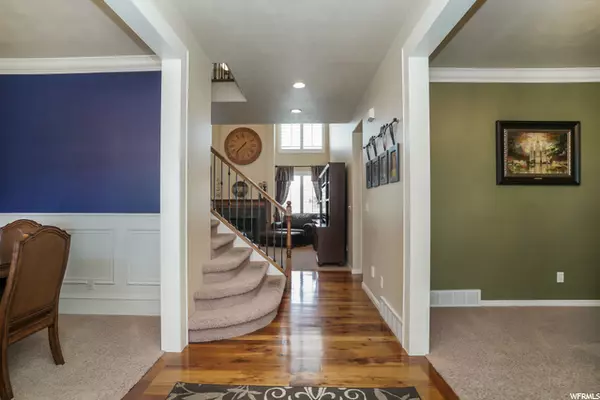For more information regarding the value of a property, please contact us for a free consultation.
Key Details
Sold Price $630,000
Property Type Single Family Home
Sub Type Single Family Residence
Listing Status Sold
Purchase Type For Sale
Square Footage 4,352 sqft
Price per Sqft $144
Subdivision Old Mill Village
MLS Listing ID 1688732
Sold Date 08/20/20
Style Stories: 2
Bedrooms 6
Full Baths 3
Half Baths 1
Construction Status Blt./Standing
HOA Fees $26/qua
HOA Y/N Yes
Abv Grd Liv Area 2,746
Year Built 2006
Annual Tax Amount $3,010
Lot Size 10,890 Sqft
Acres 0.25
Lot Dimensions 0.0x0.0x0.0
Property Description
MULTIPLE OFFERS RECEIVED! Seller requesting highest and best by noon Wed 22 JUL. Now You Can Have The Home You've Always Wanted! This impeccable home features handsome exterior with attractive window shutters and welcoming front porch, step inside to gleaming hardwood floors, large cased openings into the piano room (could be a formal living room) and formal dining room with custom wainscoting / crown molding. Great room with two-story floor-to-ceilings windows with plantation shutters / gas log fireplace, large open kitchen with staggered cabinets / granite / center island / gas range. Upstairs with generous master retreat / vaulted ceilings / spacious walk-in closet / dual sinks / separate tub and tiled shower, 3 bedrooms, full bath and laundry room. Finished basement with 2 additional bedrooms, roomy family room with 7.1 surround sound (included) and wired for projector (smurf-tubing for easy wire installation). Large fenced backyard great for entertaining with covered paver patio (gas line stubbed to BBQ), pergola, firepit, lush landscaping, in-ground trampoline, playset and half-court BB. Brand new 50-gal water heater, central vac on 1st & 2nd floors, Bartile roof with lifetime warranty, $6000 Superior Water whole-house filtration system with extra filtration to kitchen sink and refrigerator water line. Lots of storage throughout plus large cold storage room. Call to show / access code.
Location
State UT
County Davis
Area Kaysville; Fruit Heights; Layton
Rooms
Basement Full
Primary Bedroom Level Floor: 2nd
Master Bedroom Floor: 2nd
Interior
Interior Features Bath: Master, Bath: Sep. Tub/Shower, Central Vacuum, Closet: Walk-In, Den/Office, Disposal, Gas Log, Great Room, Range: Gas, Range/Oven: Free Stdng., Vaulted Ceilings, Granite Countertops
Heating Forced Air
Cooling Central Air
Flooring Carpet, Hardwood
Fireplaces Number 1
Equipment Basketball Standard, Gazebo, Play Gym, Swing Set, Window Coverings, Trampoline
Fireplace true
Window Features Blinds,Drapes,Plantation Shutters
Appliance Dryer, Microwave, Refrigerator, Washer, Water Softener Owned
Laundry Electric Dryer Hookup
Exterior
Exterior Feature Patio: Covered, Porch: Open, Sliding Glass Doors
Garage Spaces 3.0
Utilities Available Sewer: Public
View Y/N Yes
View Mountain(s)
Roof Type Asphalt
Present Use Single Family
Topography Cul-de-Sac, Curb & Gutter, Fenced: Full, Road: Paved, Sidewalks, Sprinkler: Auto-Full, View: Mountain
Porch Covered, Porch: Open
Total Parking Spaces 3
Private Pool false
Building
Lot Description Cul-De-Sac, Curb & Gutter, Fenced: Full, Road: Paved, Sidewalks, Sprinkler: Auto-Full, View: Mountain
Faces Southeast
Story 3
Sewer Sewer: Public
Water Culinary
Structure Type Brick,Stucco
New Construction No
Construction Status Blt./Standing
Schools
Elementary Schools Columbia
Middle Schools Centennial
High Schools Farmington
School District Davis
Others
HOA Name James
Senior Community No
Tax ID 08-367-0148
Acceptable Financing Cash, Conventional
Horse Property No
Listing Terms Cash, Conventional
Financing Conventional
Read Less Info
Want to know what your home might be worth? Contact us for a FREE valuation!

Our team is ready to help you sell your home for the highest possible price ASAP
Bought with Berkshire Hathaway HomeServices Utah Properties (So Ogden)
GET MORE INFORMATION

Kelli Stoneman
Broker Associate | License ID: 5656390-AB00
Broker Associate License ID: 5656390-AB00




