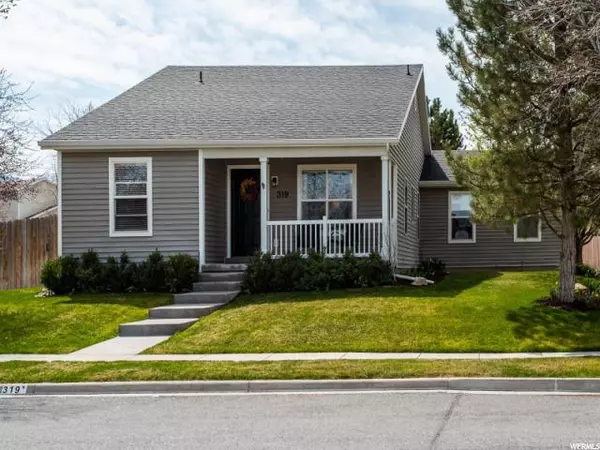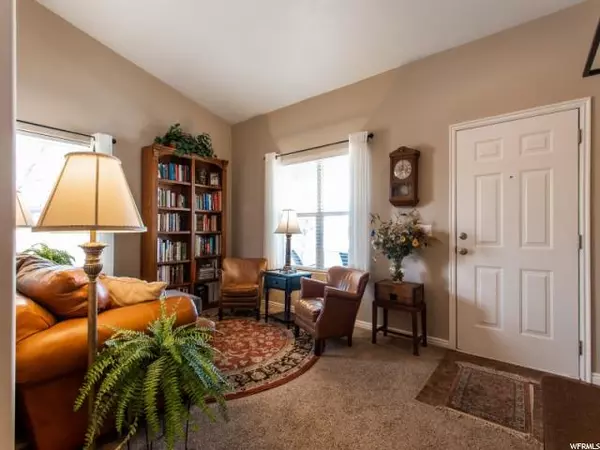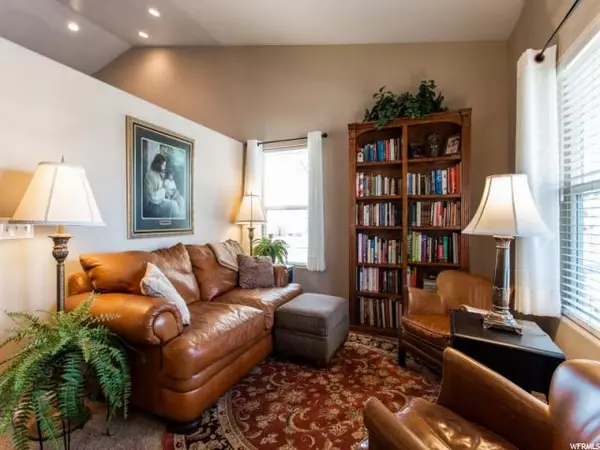For more information regarding the value of a property, please contact us for a free consultation.
Key Details
Sold Price $295,500
Property Type Single Family Home
Sub Type Single Family Residence
Listing Status Sold
Purchase Type For Sale
Square Footage 2,636 sqft
Price per Sqft $112
Subdivision Overlake Estates
MLS Listing ID 1594028
Sold Date 05/28/19
Style Rambler/Ranch
Bedrooms 5
Full Baths 2
Three Quarter Bath 1
Construction Status Blt./Standing
HOA Fees $3/ann
HOA Y/N Yes
Abv Grd Liv Area 1,318
Year Built 1999
Annual Tax Amount $1,926
Lot Size 10,454 Sqft
Acres 0.24
Lot Dimensions 0.0x0.0x0.0
Property Description
This home has even more than meets the eye. The vaulted ceilings and recessed lighting are the perfect combination to create a spacious feeling. The kitchen opens right up to the large dining and family room. This home has been meticulously maintained and has updates throughout including kitchen cabinet lighting, humidifier, new motor in the AC unit, new gutters, and exterior lights, among other things. The basement has an additional custom bathroom between the two bedrooms creating a Jack and Jill type feel. There is ample storage throughout the home including a large storage room in the basement. The garage has space for two cars and shelving in the garage will be included in the sale. The garage door is insulated to fend off the seasonal weather. Step into the back yard that includes a massive covered back patio that features two ceiling fans and lighting throughout. The yard is fenced all the way around the spacious lot that includes a 60' enclosed RV space, sure to fit all of your toys. There is also extra space off the main entry to the garage for your off street parking. No expenses were spared when landscaping both the front and back yards with many trees all the way around. Located only one block away from the very nice Parker's park and walking distance to both elementary and junior high schools, this home will not disappoint! PLEASE VIEW AGENT REMARKS FOR SHOWING/OFFER INSTRUCTIONS.
Location
State UT
County Tooele
Area Grantsville; Tooele; Erda; Stanp
Zoning Single-Family
Rooms
Basement Full
Primary Bedroom Level Floor: 1st
Master Bedroom Floor: 1st
Main Level Bedrooms 3
Interior
Interior Features Bath: Master, Closet: Walk-In, Disposal, Kitchen: Updated, Range/Oven: Free Stdng., Vaulted Ceilings
Heating Forced Air, Gas: Central
Cooling Central Air
Flooring Carpet, Laminate, Tile, Vinyl
Equipment Humidifier, TV Antenna, Window Coverings
Fireplace false
Window Features Blinds
Appliance Ceiling Fan, Microwave
Laundry Electric Dryer Hookup
Exterior
Exterior Feature Double Pane Windows, Lighting, Patio: Covered, Sliding Glass Doors
Garage Spaces 2.0
Utilities Available Natural Gas Connected, Electricity Connected, Sewer Connected, Water Connected
View Y/N Yes
View Mountain(s)
Roof Type Asphalt,Pitched
Present Use Single Family
Topography Corner Lot, Curb & Gutter, Fenced: Full, Road: Paved, Sidewalks, Sprinkler: Auto-Full, Terrain, Flat, View: Mountain
Accessibility See Remarks
Porch Covered
Total Parking Spaces 5
Private Pool false
Building
Lot Description Corner Lot, Curb & Gutter, Fenced: Full, Road: Paved, Sidewalks, Sprinkler: Auto-Full, View: Mountain
Story 2
Sewer Sewer: Connected
Water Culinary
Structure Type Aluminum,Asphalt
New Construction No
Construction Status Blt./Standing
Schools
Elementary Schools Overlake
Middle Schools Clarke N Johnsen
High Schools Stansbury
School District Tooele
Others
HOA Name Josh Jensen
Senior Community No
Tax ID 12-035-0-0187
Acceptable Financing Cash, Conventional, FHA, VA Loan
Horse Property No
Listing Terms Cash, Conventional, FHA, VA Loan
Financing Conventional
Read Less Info
Want to know what your home might be worth? Contact us for a FREE valuation!

Our team is ready to help you sell your home for the highest possible price ASAP
Bought with House 2 Home Realty PLLC
GET MORE INFORMATION

Kelli Stoneman
Broker Associate | License ID: 5656390-AB00
Broker Associate License ID: 5656390-AB00




