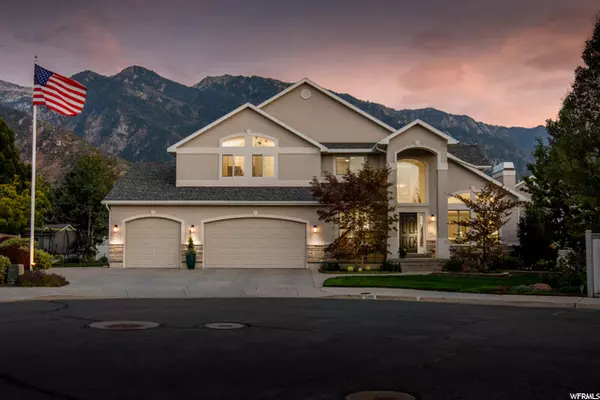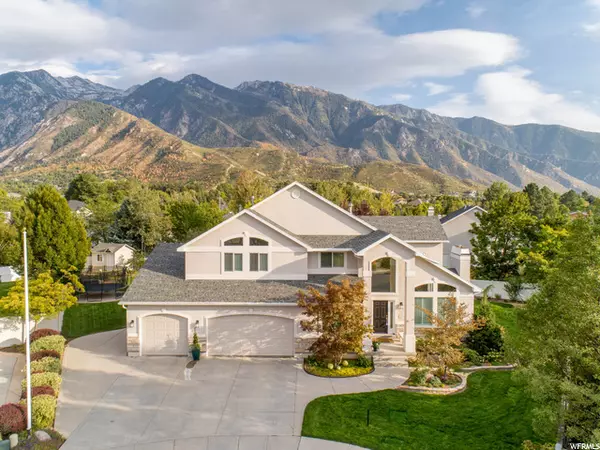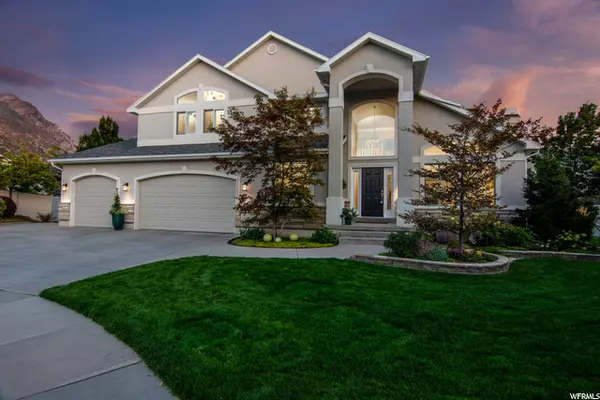For more information regarding the value of a property, please contact us for a free consultation.
Key Details
Sold Price $841,500
Property Type Single Family Home
Sub Type Single Family Residence
Listing Status Sold
Purchase Type For Sale
Square Footage 5,040 sqft
Price per Sqft $166
Subdivision Sunset Ridge
MLS Listing ID 1699547
Sold Date 10/19/20
Style Stories: 2
Bedrooms 4
Full Baths 2
Half Baths 1
Construction Status Blt./Standing
HOA Y/N No
Abv Grd Liv Area 3,335
Year Built 2000
Annual Tax Amount $4,400
Lot Size 0.330 Acres
Acres 0.33
Lot Dimensions 0.0x0.0x0.0
Property Description
Come see this stunning home seconds away form Little Cottonwood Canyon! Located in a very quiet cul de sac and tucked away from any busy roads. From the large covered patio you'll love the views of the beautiful Wasatch Mountains. This pie shaped lot has a semi-secluded feel with large mature trees surrounding the lot. You'll love the vaulted ceilings in the entry as well as in the Master suite. Master also features a 5-piece bath and large walk in closet. Large laundry room upstairs with the bedrooms where it belongs. The home is finely appointed with king crown molding, plantation shutters, ceiling height kitchen cupboards, granite counters, double ovens, water softener and much much more. Pella windows have recently been installed throughout much of the home the large scale windows bring in loads of natural light. You'll appreciate the dual HVAC for perfect control of the temperature on any floor of the home. The lot features ample paved RV parking and the 3rd bay of the garage is tandem size making a total of 4 car capable and also features overhead storage. Plenty of room for all your toys! Secondary water is available for irrigation, and the oversized shed is a perfect workshop and storage space. Minutes away from world renowned skiing, biking and hiking trails this home will not disappoint. PLEASE VIEW AGENT REMARKS FOR SHOWING/OFFER INSTRUCTIONS.
Location
State UT
County Salt Lake
Area Sandy; Alta; Snowbd; Granite
Zoning Single-Family
Rooms
Basement Full
Interior
Interior Features Bath: Master, Bath: Sep. Tub/Shower, Central Vacuum, Closet: Walk-In, Den/Office, Disposal, Floor Drains, French Doors, Gas Log, Great Room, Oven: Double, Granite Countertops
Heating Forced Air, Gas: Central
Cooling Central Air
Flooring Carpet, Hardwood, Tile
Fireplaces Number 2
Equipment Storage Shed(s), Trampoline
Fireplace true
Appliance Microwave, Refrigerator, Water Softener Owned
Exterior
Exterior Feature Double Pane Windows, Lighting, Patio: Covered
Garage Spaces 4.0
Utilities Available Natural Gas Connected, Electricity Connected, Sewer Connected, Sewer: Public, Water Connected
View Y/N Yes
View Mountain(s)
Roof Type Asphalt
Present Use Single Family
Topography Cul-de-Sac, Curb & Gutter, Fenced: Part, Sprinkler: Auto-Part, Terrain, Flat, View: Mountain, Drip Irrigation: Auto-Full
Accessibility Grip-Accessible Features
Porch Covered
Total Parking Spaces 4
Private Pool false
Building
Lot Description Cul-De-Sac, Curb & Gutter, Fenced: Part, Sprinkler: Auto-Part, View: Mountain, Drip Irrigation: Auto-Full
Faces Northwest
Story 3
Sewer Sewer: Connected, Sewer: Public
Water See Remarks, Culinary, Irrigation
Structure Type Stone,Stucco
New Construction No
Construction Status Blt./Standing
Schools
Elementary Schools Granite
Middle Schools Albion
High Schools Brighton
School District Canyons
Others
Senior Community No
Tax ID 28-11-204-023
Acceptable Financing Cash, Conventional, FHA, VA Loan
Horse Property No
Listing Terms Cash, Conventional, FHA, VA Loan
Financing Conventional
Read Less Info
Want to know what your home might be worth? Contact us for a FREE valuation!

Our team is ready to help you sell your home for the highest possible price ASAP
Bought with Paras Real Estate
GET MORE INFORMATION

Kelli Stoneman
Broker Associate | License ID: 5656390-AB00
Broker Associate License ID: 5656390-AB00




