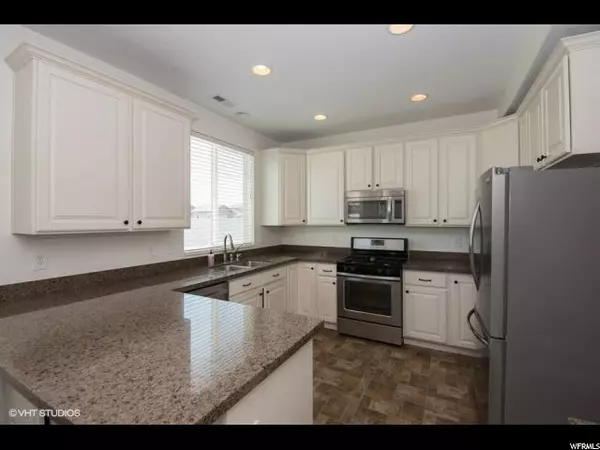For more information regarding the value of a property, please contact us for a free consultation.
Key Details
Sold Price $374,000
Property Type Single Family Home
Sub Type Single Family Residence
Listing Status Sold
Purchase Type For Sale
Square Footage 2,269 sqft
Price per Sqft $164
Subdivision Foxboro
MLS Listing ID 1538403
Sold Date 08/24/18
Style Stories: 2
Bedrooms 4
Full Baths 2
Half Baths 1
Construction Status Blt./Standing
HOA Y/N No
Abv Grd Liv Area 2,269
Year Built 2009
Annual Tax Amount $1,865
Lot Size 8,712 Sqft
Acres 0.2
Lot Dimensions 0.0x0.0x0.0
Property Description
Here is your chance to get into one of the best homes that Foxboro has to offer! This charming two-story home with an oversized 3 car garage has the open concept you're looking for and a massive, park-like backyard! The master suite has a luxurious bathroom with vanity and oversized walk-in closet. The garden and mature trees are an added bonus! Pear, apricot & peach trees are all producing as well as 2 raspberry boxes which produce August - October! This home is walkable to the highly sought after Wasatch Peak Academy and Foxboro Elementary (with an amazing French Immersion program)! The main floor and staircase are fresh with 3 tone paint! This home has many builder upgrades to be aware of during your showing. For example: 9 foot ceilings on the main floor, sound board added between all bedrooms, oversized picture window in family room, lights and bathroom fans on timers and dimmers in some rooms, family room wired for surround sound on East wall, extra attic storage with wood platform and built in shelves throughout garage for added storage! This home has been well cared for and is totally move in ready! Make it yours today!
Location
State UT
County Davis
Area Bntfl; Nsl; Cntrvl; Wdx; Frmtn
Zoning Single-Family
Rooms
Basement Slab
Primary Bedroom Level Floor: 2nd
Master Bedroom Floor: 2nd
Interior
Interior Features Bath: Master, Bath: Sep. Tub/Shower, Closet: Walk-In, Disposal, Range: Gas, Granite Countertops
Heating Forced Air, Gas: Central
Cooling Central Air
Flooring Carpet, Laminate
Fireplace false
Window Features Blinds,Full
Appliance Ceiling Fan, Microwave, Refrigerator, Water Softener Owned
Laundry Electric Dryer Hookup
Exterior
Exterior Feature Double Pane Windows, Lighting, Patio: Open
Garage Spaces 3.0
Utilities Available Natural Gas Connected, Electricity Connected, Sewer: Public, Water Connected
View Y/N No
Roof Type Asphalt
Present Use Single Family
Porch Patio: Open
Total Parking Spaces 3
Private Pool false
Building
Faces North
Story 2
Sewer Sewer: Public
Water Culinary, Secondary
Structure Type Brick,Stucco
New Construction No
Construction Status Blt./Standing
Schools
Elementary Schools Foxboro
Middle Schools Mueller Park
High Schools Bountiful
School District Davis
Others
Senior Community No
Tax ID 01-386-0313
Acceptable Financing Cash, Conventional, FHA, VA Loan
Horse Property No
Listing Terms Cash, Conventional, FHA, VA Loan
Financing Conventional
Read Less Info
Want to know what your home might be worth? Contact us for a FREE valuation!

Our team is ready to help you sell your home for the highest possible price ASAP
Bought with Coldwell Banker Realty (Salt Lake-Sugar House)
GET MORE INFORMATION

Kelli Stoneman
Broker Associate | License ID: 5656390-AB00
Broker Associate License ID: 5656390-AB00




