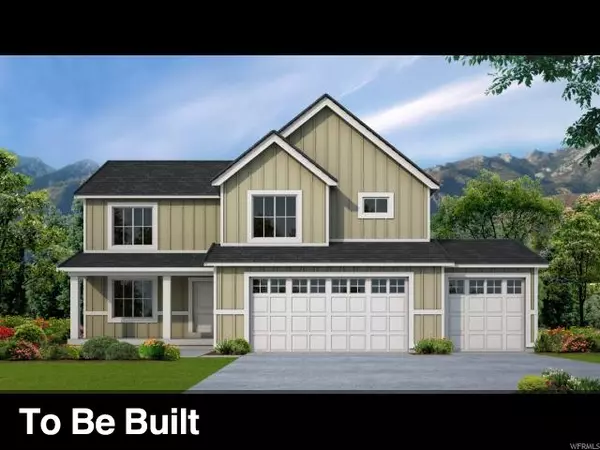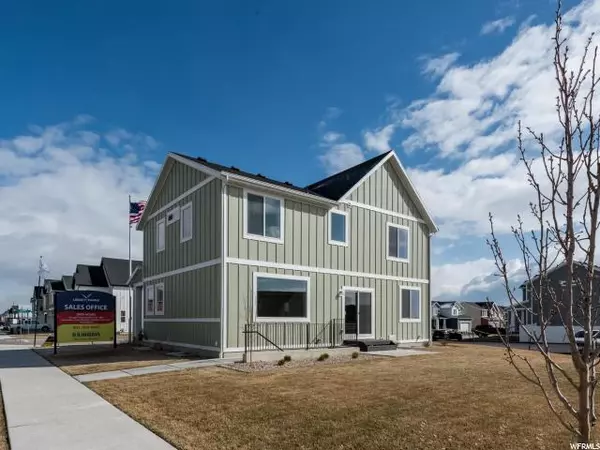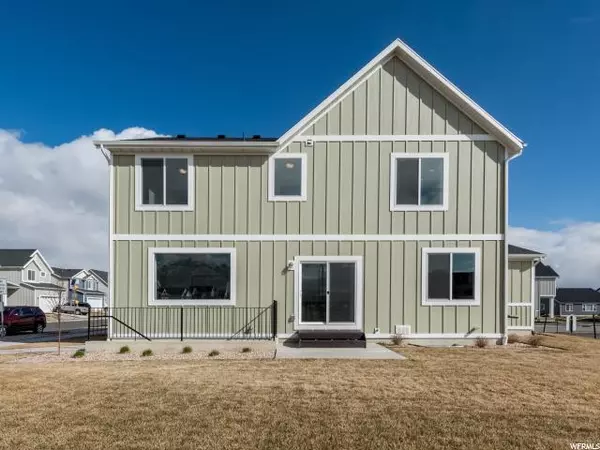For more information regarding the value of a property, please contact us for a free consultation.
Key Details
Sold Price $360,170
Property Type Single Family Home
Sub Type Single Family Residence
Listing Status Sold
Purchase Type For Sale
Square Footage 3,249 sqft
Price per Sqft $110
Subdivision Springside Meadows
MLS Listing ID 1582830
Sold Date 11/04/19
Style Stories: 2
Bedrooms 3
Full Baths 2
Half Baths 1
Construction Status To Be Built
HOA Y/N No
Abv Grd Liv Area 2,166
Year Built 2019
Annual Tax Amount $2,256
Lot Size 6,534 Sqft
Acres 0.15
Lot Dimensions 0.0x0.0x0.0
Property Description
The Taylor floor plan greets you with a nice long entry way providing plenty of separation from the family room. The family room, dining room, and kitchen share the open layout. As you go upstairs you are greeted by a cozy loft. All of the bedrooms are equipped with large size closets. The Taylor floor plan features a very large laundry room. Very spacious master with large walk in closet. The basement is unfinished. This home has a two car garage with a driveway approach allowing plenty of parking for you and guests. Come in today, this home has not yet started, so some options are still available to choose. "Pictures of home may be a rendering. Actual home may differ in color/materials/options/layout. Advertised price may change due to additional upgrades. Buyer to verify all info." Model Hours: Mon - Sat from 11:00am - 6:00pm, Wed from 1:00pm - 6:00pm.
Location
State UT
County Utah
Area Payson; Elk Rg; Salem; Wdhil
Zoning Single-Family
Rooms
Basement Full
Primary Bedroom Level Floor: 2nd
Master Bedroom Floor: 2nd
Interior
Interior Features Closet: Walk-In, Den/Office, Disposal, Oven: Gas, Range: Gas, Range/Oven: Free Stdng., Granite Countertops
Cooling Central Air
Flooring Carpet, Laminate, Vinyl
Fireplace false
Window Features None
Appliance Microwave
Laundry Electric Dryer Hookup
Exterior
Exterior Feature Double Pane Windows, Entry (Foyer), Porch: Open, Sliding Glass Doors
Garage Spaces 2.0
Utilities Available Natural Gas Connected, Electricity Connected, Sewer Connected, Sewer: Public, Water Connected
View Y/N Yes
View Mountain(s)
Roof Type Asphalt
Present Use Single Family
Topography Curb & Gutter, Road: Paved, Sidewalks, Sprinkler: Auto-Part, Terrain: Grad Slope, View: Mountain
Accessibility Accessible Kitchen Appliances
Porch Porch: Open
Total Parking Spaces 2
Private Pool false
Building
Lot Description Curb & Gutter, Road: Paved, Sidewalks, Sprinkler: Auto-Part, Terrain: Grad Slope, View: Mountain
Faces South
Story 3
Sewer Sewer: Connected, Sewer: Public
Water Culinary
Structure Type Asphalt,Stucco,Cement Siding
New Construction Yes
Construction Status To Be Built
Schools
Elementary Schools Spring Lake
Middle Schools Payson Jr
High Schools Payson
School District Nebo
Others
Senior Community No
Tax ID 66-604-0052
Acceptable Financing Cash, Conventional, FHA, VA Loan
Horse Property No
Listing Terms Cash, Conventional, FHA, VA Loan
Financing FHA
Read Less Info
Want to know what your home might be worth? Contact us for a FREE valuation!

Our team is ready to help you sell your home for the highest possible price ASAP
Bought with Fathom Realty (Orem)
GET MORE INFORMATION

Kelli Stoneman
Broker Associate | License ID: 5656390-AB00
Broker Associate License ID: 5656390-AB00




