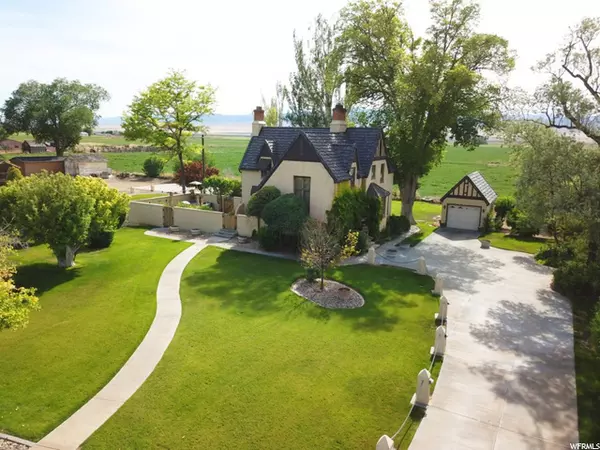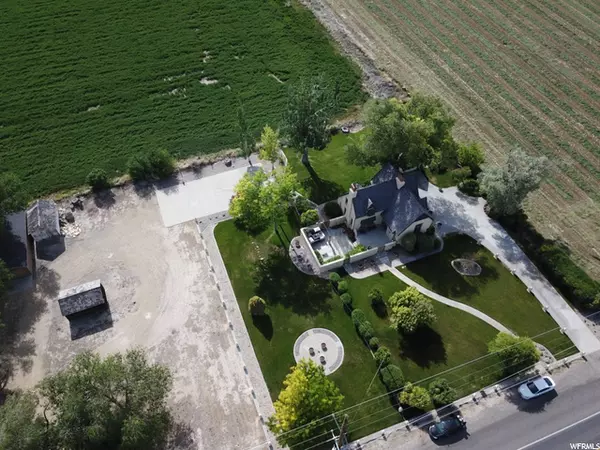For more information regarding the value of a property, please contact us for a free consultation.
Key Details
Sold Price $350,000
Property Type Single Family Home
Sub Type Single Family Residence
Listing Status Sold
Purchase Type For Sale
Square Footage 3,072 sqft
Price per Sqft $113
MLS Listing ID 1683193
Sold Date 12/18/20
Style Tudor
Bedrooms 3
Full Baths 1
Half Baths 1
Three Quarter Bath 2
Construction Status Blt./Standing
HOA Y/N No
Abv Grd Liv Area 2,048
Year Built 1934
Annual Tax Amount $1,371
Lot Size 1.060 Acres
Acres 1.06
Lot Dimensions 0.0x0.0x0.0
Property Description
RARE OPPORTUNITY! WRIGLEY'S SUGAR MANSION HITS THE MARKET! This charming property was developed in the mid 1920's by William A Wrigley (1861-1932) of Chicago, the millionaire whose name appears on Wrigley Field and the chewing gun. The house & garage are excellent examples of the English Tudor Revival style, popular after World War 1. The steeply-pitched roof gables, half-timbering, narrow dormers, ornamental chimney's slanted bay windows, and light-colored stucco are typical of this picturesque style. English design elements also were used inside, including low ceilings and archways between rooms. Inside and out, fine design and craftsmanship are evident. The carefully landscaped grounds continue the European theme with a 'fence' of concrete posts and chains, masonry walls, meandering paths and exceptional plantings, top of the line lifetime Tile roof, Pella Windows, copper roof bump out, Plantation Shutters, ,original light fixtures,upgraded kitchen cabinets, 3 fireplaces,(2 wood burning one is a Alpine fireplace with heaters( one is ventless) Jack and Jill Bathroom,large utility room, tons of storage, vary large cement slab for RV parking, private court yard with wired music, covered back patio, beautiful private yard, Wood floors under existing carpet Large American Elm Tree and so much more!! Spacious uncovered parking for 6 + vehicles. *HOME IS BEING SOLD FURNISHED EXCEPT A FEW MARKED ITEMS THROUGHOUT THE HOME* Note County address is 10500 South 10190 West Centerfield. Address that Owner Uses is 630 South Main Centerfield. Square footage figures are provided as a courtesy estimate only and were obtained from Sanpete County. Buyer is advised to obtain an independent measurement. VISIT YOU TUBE Christiansen Real Estate to watch the video of the Sugar Mansion HUGE PRICE REDUCTION!! YES FULLY FURNISHED!!
Location
State UT
County Sanpete
Area Fayette; Gunnison; Cntrvl; Axtl
Zoning Single-Family, Agricultural
Rooms
Basement Full
Primary Bedroom Level Floor: 2nd
Master Bedroom Floor: 2nd
Interior
Interior Features Bath: Master, Den/Office, Disposal, Floor Drains, Gas Log, Kitchen: Updated, Laundry Chute, Range/Oven: Free Stdng.
Heating Forced Air, Gas: Central, Wood
Cooling Central Air
Flooring Carpet, Hardwood, Laminate, Tile
Fireplaces Number 3
Fireplaces Type Insert
Equipment Fireplace Insert, Gazebo, Storage Shed(s), Window Coverings, Wood Stove, Workbench
Fireplace true
Window Features Plantation Shutters
Appliance Ceiling Fan, Dryer, Freezer, Microwave, Range Hood, Refrigerator, Washer, Water Softener Owned
Laundry Gas Dryer Hookup
Exterior
Exterior Feature Awning(s), Double Pane Windows, Entry (Foyer), Horse Property, Out Buildings, Lighting, Patio: Covered, Sliding Glass Doors, Storm Doors
Garage Spaces 1.0
Utilities Available Natural Gas Connected, Electricity Connected, Sewer: Septic Tank
View Y/N Yes
View Mountain(s), Valley
Roof Type Pitched,Tile
Present Use Single Family
Topography Fenced: Full, Road: Paved, Secluded Yard, Sidewalks, Sprinkler: Auto-Full, Terrain, Flat, View: Mountain, View: Valley
Porch Covered
Total Parking Spaces 1
Private Pool false
Building
Lot Description Fenced: Full, Road: Paved, Secluded, Sidewalks, Sprinkler: Auto-Full, View: Mountain, View: Valley
Faces East
Story 3
Sewer Septic Tank
Water Culinary, Irrigation: Pressure, Rights: Owned, Shares
Structure Type Stucco
New Construction No
Construction Status Blt./Standing
Schools
Elementary Schools Gunnison Valley
Middle Schools Gunnison Valley
High Schools Gunnison Valley
School District South Sanpete
Others
Senior Community No
Tax ID 10285X & 10285
Acceptable Financing Cash, Conventional, FHA, VA Loan
Horse Property Yes
Listing Terms Cash, Conventional, FHA, VA Loan
Financing Conventional
Read Less Info
Want to know what your home might be worth? Contact us for a FREE valuation!

Our team is ready to help you sell your home for the highest possible price ASAP
Bought with ERA Brokers Consolidated (Richfield Branch)
GET MORE INFORMATION

Kelli Stoneman
Broker Associate | License ID: 5656390-AB00
Broker Associate License ID: 5656390-AB00




