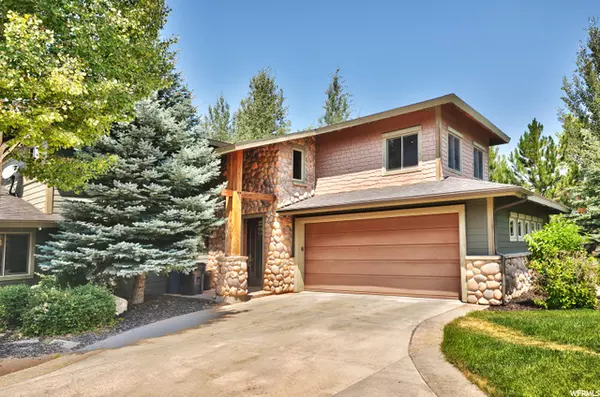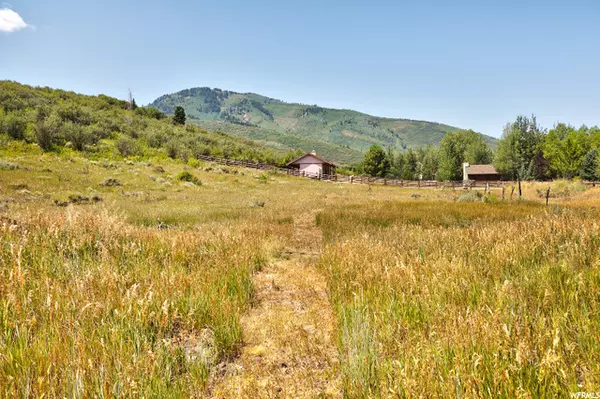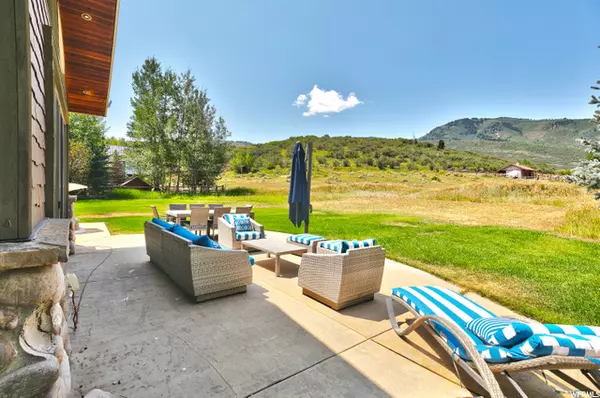For more information regarding the value of a property, please contact us for a free consultation.
Key Details
Sold Price $2,545,000
Property Type Single Family Home
Sub Type Single Family Residence
Listing Status Sold
Purchase Type For Sale
Square Footage 4,617 sqft
Price per Sqft $551
Subdivision Holiday Ranchettes S
MLS Listing ID 1691865
Sold Date 09/01/20
Style Stories: 2
Bedrooms 5
Full Baths 4
Half Baths 1
Construction Status Blt./Standing
HOA Fees $29/ann
HOA Y/N Yes
Abv Grd Liv Area 4,617
Year Built 1978
Annual Tax Amount $4,286
Lot Size 1.160 Acres
Acres 1.16
Lot Dimensions 0.0x0.0x0.0
Property Description
Perfect 4,617 square foot 5 bedroom, 4.5 bath Ranchette home in a perfect location in the very desirable Holiday Ranchette subdivision of Park Meadows. Attractive architectural design with upgraded finishes set on 1.16 acres of beautifully landscaped property with wonderful views of the mountains & ski area. This radiant heated home has a main level great room with fireplace, a spacious and efficient kitchen, a master bedroom with fireplace, and walk in closet and 3 additional bedrooms. The upper level includes a large family room and an additional bedroom and bath. This special property is zoned for horses, a barn, or detached studio. There is a mud room with built in storage connected to the main 2 car garage and there is a separate garage/workshop/storage space. These garage areas have 979 combined square feet.
Location
State UT
County Summit
Area Park City; Deer Valley
Zoning Single-Family
Rooms
Basement None
Primary Bedroom Level Floor: 1st
Master Bedroom Floor: 1st
Main Level Bedrooms 4
Interior
Interior Features Bath: Master, Central Vacuum, Closet: Walk-In, Den/Office, Disposal, Jetted Tub, Oven: Gas, Range: Gas, Vaulted Ceilings
Heating Gas: Radiant
Flooring Carpet, Tile, Cork
Fireplaces Number 2
Fireplace true
Appliance Ceiling Fan, Microwave, Refrigerator, Water Softener Owned
Exterior
Exterior Feature Horse Property
Garage Spaces 3.0
Utilities Available Natural Gas Connected, Electricity Connected, Sewer Connected, Sewer: Public, Water Connected
Amenities Available Pets Permitted
View Y/N Yes
View Mountain(s)
Present Use Single Family
Topography Curb & Gutter, Road: Paved, Sprinkler: Auto-Part, Terrain, Flat, View: Mountain
Total Parking Spaces 3
Private Pool false
Building
Lot Description Curb & Gutter, Road: Paved, Sprinkler: Auto-Part, View: Mountain
Story 2
Sewer Sewer: Connected, Sewer: Public
Water Culinary, Irrigation
Structure Type Stone,Other
New Construction No
Construction Status Blt./Standing
Schools
Elementary Schools Mcpolin
Middle Schools Treasure Mt
High Schools Park City
School District Park City
Others
HOA Name Jeremy Johnson
Senior Community No
Tax ID HR-17
Acceptable Financing Cash, Conventional
Horse Property Yes
Listing Terms Cash, Conventional
Financing Cash
Read Less Info
Want to know what your home might be worth? Contact us for a FREE valuation!

Our team is ready to help you sell your home for the highest possible price ASAP
Bought with NON-MLS
GET MORE INFORMATION

Kelli Stoneman
Broker Associate | License ID: 5656390-AB00
Broker Associate License ID: 5656390-AB00




