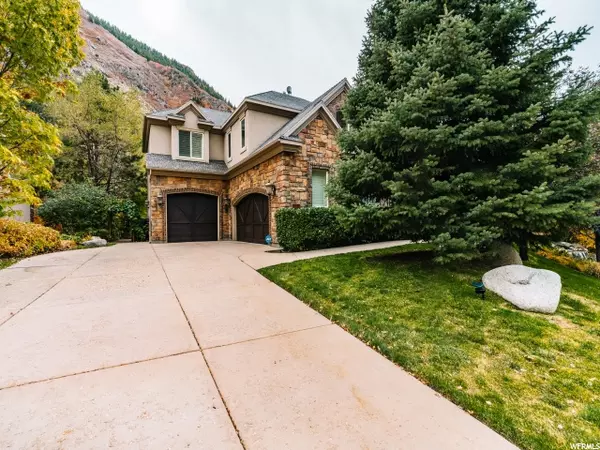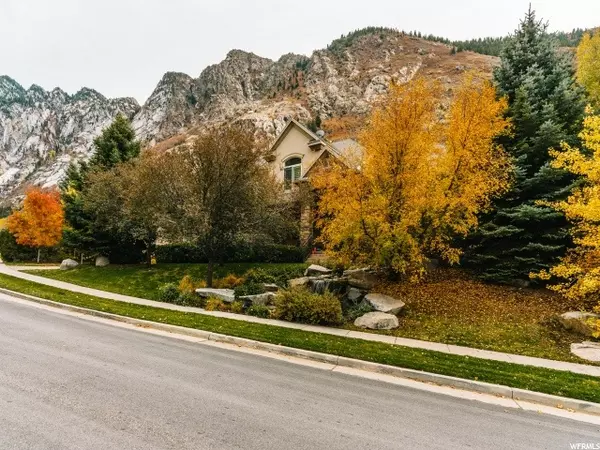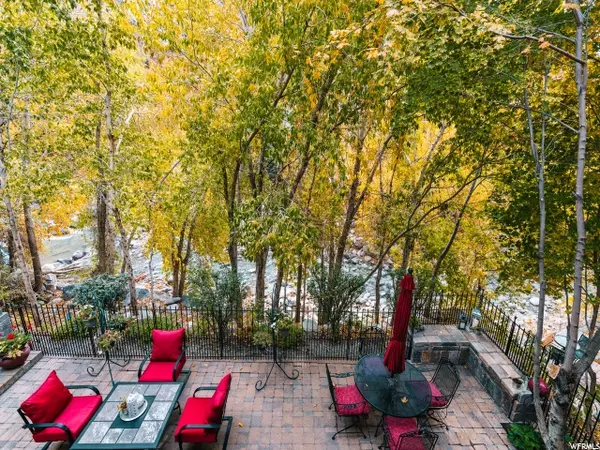For more information regarding the value of a property, please contact us for a free consultation.
Key Details
Sold Price $1,650,000
Property Type Single Family Home
Sub Type Single Family Residence
Listing Status Sold
Purchase Type For Sale
Square Footage 7,055 sqft
Price per Sqft $233
Subdivision Glacio Park Iii
MLS Listing ID 1685394
Sold Date 12/23/20
Style Stories: 2
Bedrooms 6
Full Baths 3
Half Baths 2
Three Quarter Bath 1
Construction Status Blt./Standing
HOA Y/N No
Abv Grd Liv Area 4,447
Year Built 2002
Annual Tax Amount $7,863
Lot Size 0.330 Acres
Acres 0.33
Lot Dimensions 0.0x0.0x0.0
Property Description
Welcome to 4216 Wildcreek Road! Nestled at the base of Little Cottonwood Canyon, surrounded by majestic mountain views in every direction. Enjoy your own private sanctuary with a fabulous Creekside setting in your backyard. Perfect for entertaining with multiple patios that lead down to the private and secluded Little Cottonwood Creek. Newly installed iron railings that border the large deck and outdoor bar for private gatherings and entertaining. Total seclusion and privacy! This gorgeous stone two-story home features a huge dramatic stone arched entry, vaulted ceilings, grand main floor executive office, beautiful hardwood flooring, and a spacious open floor plan with a large great room and fireplace. Luxury gourmet kitchen with all high-end appliances such as Wolf Range, two Bosch dishwashers, double ovens, stunning granite island, and custom alder cabinets. Lovely master suite upstairs with large walk-in closets. Each bedroom has its own private bath. The lower level has an additional full kitchen, two additional bedrooms and an abundance of storage! Walkout daylight lower level with covered stamped concrete patio that overlooks the magical creek. Custom landscaping with a signature rock waterfall in the front of the home. Gateway to all major ski resorts. 20 minutes to SLC Int. Airport and 35 minutes to Park City. Truly a one of a kind property!
Location
State UT
County Salt Lake
Area Sandy; Alta; Snowbd; Granite
Zoning Single-Family
Rooms
Basement Daylight, Full, Walk-Out Access
Primary Bedroom Level Floor: 2nd
Master Bedroom Floor: 2nd
Interior
Interior Features Bar: Wet, Bath: Master, Bath: Sep. Tub/Shower, Central Vacuum, Closet: Walk-In, Den/Office, Disposal, Floor Drains, French Doors, Gas Log, Great Room, Jetted Tub, Kitchen: Second, Kitchen: Updated, Oven: Double, Oven: Gas, Range: Gas, Range/Oven: Free Stdng., Vaulted Ceilings, Granite Countertops
Heating Forced Air, Gas: Central
Cooling Central Air
Flooring Carpet, Hardwood, Tile, Travertine
Fireplaces Number 1
Equipment Alarm System, Window Coverings
Fireplace true
Window Features Blinds,Full,Plantation Shutters,Shades
Appliance Ceiling Fan, Microwave, Range Hood, Refrigerator, Water Softener Owned
Laundry Electric Dryer Hookup, Gas Dryer Hookup
Exterior
Exterior Feature Balcony, Bay Box Windows, Deck; Covered, Double Pane Windows, Entry (Foyer), Lighting, Patio: Covered, Sliding Glass Doors, Walkout
Garage Spaces 3.0
View Y/N Yes
View Mountain(s)
Roof Type Asphalt
Present Use Single Family
Topography Cul-de-Sac, Curb & Gutter, Fenced: Full, Secluded Yard, Sidewalks, Sprinkler: Auto-Full, Terrain: Grad Slope, View: Mountain, Wooded
Accessibility Accessible Hallway(s)
Porch Covered
Total Parking Spaces 10
Private Pool false
Building
Lot Description Cul-De-Sac, Curb & Gutter, Fenced: Full, Secluded, Sidewalks, Sprinkler: Auto-Full, Terrain: Grad Slope, View: Mountain, Wooded
Story 3
Water Culinary
Structure Type Brick,Stone,Stucco
New Construction No
Construction Status Blt./Standing
Schools
Elementary Schools Granite
Middle Schools Albion
High Schools Brighton
School District Canyons
Others
Senior Community No
Tax ID 28-12-278-007
Acceptable Financing Cash, Conventional
Horse Property No
Listing Terms Cash, Conventional
Financing Cash
Read Less Info
Want to know what your home might be worth? Contact us for a FREE valuation!

Our team is ready to help you sell your home for the highest possible price ASAP
Bought with Williams Realty PC
GET MORE INFORMATION

Kelli Stoneman
Broker Associate | License ID: 5656390-AB00
Broker Associate License ID: 5656390-AB00




