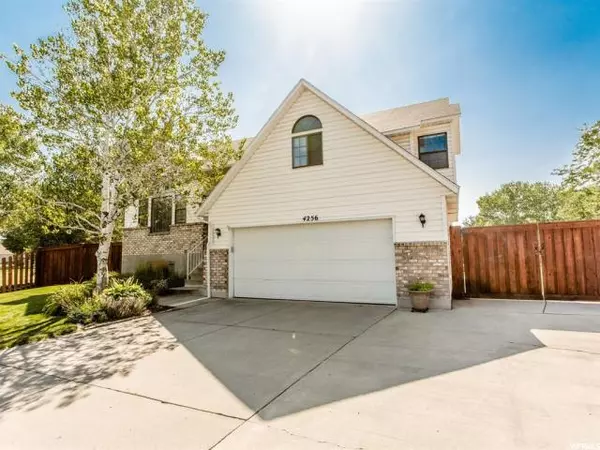For more information regarding the value of a property, please contact us for a free consultation.
Key Details
Sold Price $350,000
Property Type Single Family Home
Sub Type Single Family Residence
Listing Status Sold
Purchase Type For Sale
Square Footage 2,072 sqft
Price per Sqft $168
Subdivision Glenmoor
MLS Listing ID 1542517
Sold Date 09/05/18
Style Tri/Multi-Level
Bedrooms 5
Full Baths 1
Three Quarter Bath 2
Construction Status Blt./Standing
HOA Y/N No
Abv Grd Liv Area 1,235
Year Built 1989
Annual Tax Amount $1,653
Lot Size 0.260 Acres
Acres 0.26
Lot Dimensions 0.0x0.0x0.0
Property Description
Impressive South Jordan Home with stunning backyard that backs up to Glenmoor Golf Course! Home boasts gorgeous faux wood flooring, new carpet, fresh paint and vaulted ceilings. Welcoming Great room showcases gas log fire place & large windows to allow ample natural light! Full Kitchen features oak cabinets, faux wood flooring, 2 pantries, custom tile backsplash, sliding glass door that leads to freshly stained quality covered 20 ft deck that overlooks huge back yard. Desirable backyard with quality wood fence opens up to golf course. Spacious Master Suite with Master Bathroom, walk-in shower & large walk-in closet with built-in shelves. Home includes fully finished basement with walkout daylight basement entrance, spacious family room with bar & covered patio, perfect to entertain or relax in the fully fenced landscaped yard! Yard has side double gate for RV parking, new beautiful stained fence & large shed. Home is conveniently located near Bingham Creek Trailhead and Bangerter Highway. Minutes from The District with shopping, movie theater, restaurants and more! This home is a MUST TOUR!
Location
State UT
County Salt Lake
Area Wj; Sj; Rvrton; Herriman; Bingh
Zoning Single-Family
Rooms
Basement Daylight, Entrance, Full, Walk-Out Access
Main Level Bedrooms 3
Interior
Interior Features Closet: Walk-In, Disposal, Gas Log, Range/Oven: Built-In, Vaulted Ceilings
Heating Forced Air, Gas: Central
Cooling Central Air
Flooring Carpet, Laminate, Linoleum, Tile
Fireplaces Number 1
Equipment Swing Set, Window Coverings, Workbench
Fireplace true
Window Features Blinds,Drapes
Appliance Microwave, Refrigerator
Laundry Electric Dryer Hookup
Exterior
Exterior Feature Basement Entrance, Deck; Covered, Patio: Covered, Sliding Glass Doors, Patio: Open
Garage Spaces 2.0
Utilities Available Natural Gas Connected, Electricity Connected, Sewer Connected, Sewer: Public, Water Connected
View Y/N No
Roof Type Asphalt
Present Use Single Family
Topography Cul-de-Sac, Curb & Gutter, Fenced: Full, Secluded Yard, Sprinkler: Auto-Full, Terrain, Flat, Private
Porch Covered, Patio: Open
Total Parking Spaces 2
Private Pool false
Building
Lot Description Cul-De-Sac, Curb & Gutter, Fenced: Full, Secluded, Sprinkler: Auto-Full, Private
Faces East
Story 2
Sewer Sewer: Connected, Sewer: Public
Water Culinary
Structure Type Aluminum,Asphalt,Brick
New Construction No
Construction Status Blt./Standing
Schools
Elementary Schools Welby
Middle Schools Elk Ridge
High Schools Bingham
School District Jordan
Others
Senior Community No
Tax ID 27-07-255-001
Acceptable Financing Cash, Conventional, FHA, VA Loan
Horse Property No
Listing Terms Cash, Conventional, FHA, VA Loan
Financing Conventional
Read Less Info
Want to know what your home might be worth? Contact us for a FREE valuation!

Our team is ready to help you sell your home for the highest possible price ASAP
Bought with Coldwell Banker Realty (Union Heights)
GET MORE INFORMATION

Kelli Stoneman
Broker Associate | License ID: 5656390-AB00
Broker Associate License ID: 5656390-AB00




