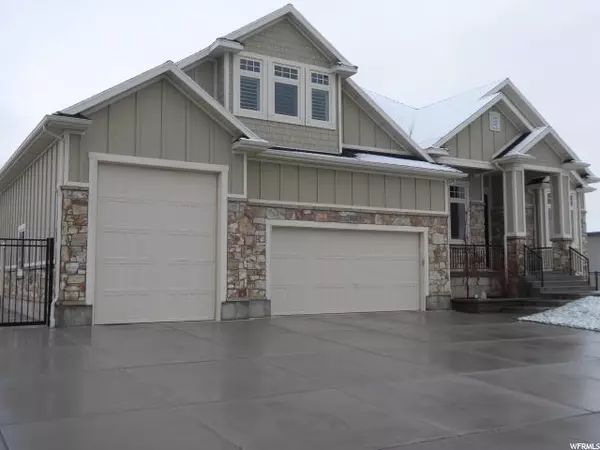For more information regarding the value of a property, please contact us for a free consultation.
Key Details
Sold Price $675,000
Property Type Single Family Home
Sub Type Single Family Residence
Listing Status Sold
Purchase Type For Sale
Square Footage 5,161 sqft
Price per Sqft $130
Subdivision Holmes Estates
MLS Listing ID 1589857
Sold Date 06/07/19
Style Rambler/Ranch
Bedrooms 5
Full Baths 1
Half Baths 2
Three Quarter Bath 2
Construction Status Blt./Standing
HOA Y/N No
Abv Grd Liv Area 2,809
Year Built 2013
Annual Tax Amount $4,334
Lot Size 0.690 Acres
Acres 0.69
Lot Dimensions 0.0x0.0x0.0
Property Description
Astonishing Custom SmartHome. Incredible detail and finish work throughout an open floorplan. Nearly every upgrade and convenience imagined has gone into this home. The Gourmet Chef's KITCHEN inspires and affords ease and beauty. Stainless steel appliances decorate the solid Maple Cabinets, while 2 Bosch dishwashers ensures you will not see dirty dishes. The Maple cabinets extend along the wall providing access into the hidden massive pantry, which includes a Costco door and countertops, which ensures you will not see appliances littering the open spaces. The FAMILY room displays a centerpiece fireplace and has built-in cabinets on either side. The spacious MASTER Bedroom has direct access to the covered deck, as well as 2 walk in closets. The Master Bath features a walk in shower with multiple body sprayers and a digital command center. The basement has 4 bedrooms, with 2 Jack & Jill Bathrooms connecting them. A full basement Kitchen pairs well with the theater room and walkout covered patio. Each bedroom has walk in closets and each bathroom throughout the home has upgraded fans with automatic timers. The GARAGE is enormous, and room for nearly everything, while featuring a heater, and also includes a built in sink and salt container for the water softener (no need to carry salt bags downstairs; take them from your parked car to your system). The DETACHED, oversized garage will fit an additional 2 vehicles, with apx 24'x28' of space. All 5 garage doors are insulated. Fully landscaped yard with lots of space and thought-out terraces and gardens. In-ground trampoline and Firepit. Absolutely well planned home; attention to countless details. Square footage figures are provided as a courtesy estimate only and were obtained from county records/appraisal. Buyer is advised to obtain an independent measurement.
Location
State UT
County Weber
Area Ogdn; W Hvn; Ter; Rvrdl
Zoning Single-Family
Rooms
Other Rooms Workshop
Basement Daylight, Full, Walk-Out Access
Primary Bedroom Level Floor: 1st
Master Bedroom Floor: 1st
Main Level Bedrooms 1
Interior
Interior Features Alarm: Fire, Alarm: Security, Bath: Master, Bath: Sep. Tub/Shower, Central Vacuum, Closet: Walk-In, Den/Office, Disposal, French Doors, Great Room, Oven: Wall, Range: Countertop, Instantaneous Hot Water, Granite Countertops, Theater Room
Cooling Central Air
Flooring Carpet, Hardwood, Tile
Fireplaces Number 1
Fireplaces Type Insert
Equipment Alarm System, Fireplace Insert, Humidifier, Projector, Trampoline
Fireplace true
Window Features Full,Plantation Shutters,Shades
Appliance Ceiling Fan, Microwave, Range Hood, Water Softener Owned
Laundry Electric Dryer Hookup
Exterior
Exterior Feature Attic Fan, Basement Entrance, Deck; Covered, Double Pane Windows, Entry (Foyer), Lighting, Patio: Covered
Garage Spaces 6.0
Utilities Available Natural Gas Connected, Electricity Not Available, Sewer Connected, Water Connected
View Y/N Yes
View Mountain(s)
Present Use Single Family
Topography Cul-de-Sac, Curb & Gutter, Fenced: Full, Road: Paved, Secluded Yard, Sidewalks, Sprinkler: Auto-Full, View: Mountain, Drip Irrigation: Auto-Full
Accessibility Accessible Kitchen Appliances
Porch Covered
Total Parking Spaces 6
Private Pool false
Building
Lot Description Cul-De-Sac, Curb & Gutter, Fenced: Full, Road: Paved, Secluded, Sidewalks, Sprinkler: Auto-Full, View: Mountain, Drip Irrigation: Auto-Full
Story 3
Sewer Sewer: Connected
Structure Type Stone,Cement Siding
New Construction No
Construction Status Blt./Standing
Schools
Elementary Schools West Weber
Middle Schools Wahlquist
High Schools Fremont
School District Weber
Others
Senior Community No
Tax ID 15-443-0011
Security Features Fire Alarm,Security System
Horse Property No
Financing FHA
Read Less Info
Want to know what your home might be worth? Contact us for a FREE valuation!

Our team is ready to help you sell your home for the highest possible price ASAP
Bought with Realtypath LLC (Summit)
GET MORE INFORMATION

Kelli Stoneman
Broker Associate | License ID: 5656390-AB00
Broker Associate License ID: 5656390-AB00




