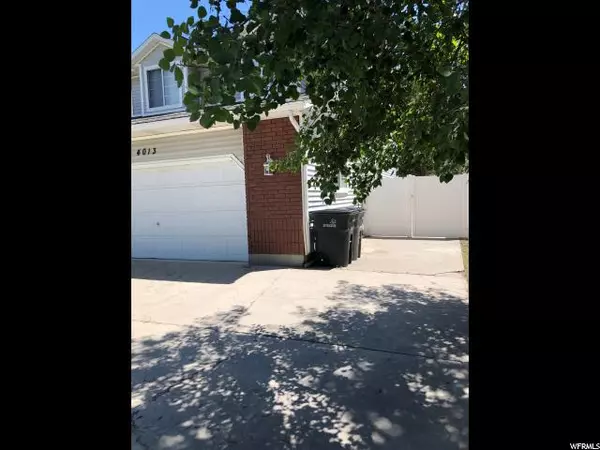For more information regarding the value of a property, please contact us for a free consultation.
Key Details
Sold Price $419,000
Property Type Single Family Home
Sub Type Single Family Residence
Listing Status Sold
Purchase Type For Sale
Square Footage 3,126 sqft
Price per Sqft $134
Subdivision Glenmoor Country
MLS Listing ID 1611785
Sold Date 08/30/19
Style Stories: 2
Bedrooms 5
Full Baths 2
Half Baths 1
Construction Status Blt./Standing
HOA Y/N No
Abv Grd Liv Area 2,000
Year Built 1986
Annual Tax Amount $1,694
Lot Size 0.320 Acres
Acres 0.32
Lot Dimensions 0.0x0.0x0.0
Property Description
This beautiful residence was built as a model home with quality and character. In the past 6 years the current owners have patiently and lovingly remodeled it with new features such as; granite counter-tops, new kitchen appliances, new light fixtures, new hardware, new toilets, all new flooring; tile, hardwood, carpet and laminate wood. The basement was also finished where an incredible theater room was built. Both front and backyard's have received quite the overhaul with tree removals, a new deck, a new shed, a new roof, vinyl fencing, a brick wall and all new landscaping. Additionally, the following has also been replaced: The AC Unit, a new high efficiency furnace, a "Nest" system, new sprinklers (automated & you can control from your phone), as well as a new water heater and a "Ring" doorbell system. This spacious home has plenty of room for your growing family with 5 bedrooms, 2.5 bathrooms, a formal living room, 2 family rooms and don't forget about that theater room worth drooling over! The house sits on 0.32 acres with friendly neighbors and features a large and well-manicured grassy area, a new playground, a new shed, a new pergola and a new fire-pit. This home does not disappoint! Come check it out and see for yourself.
Location
State UT
County Salt Lake
Area Wj; Sj; Rvrton; Herriman; Bingh
Zoning Single-Family
Rooms
Basement Daylight, Full
Interior
Interior Features Bath: Master, Central Vacuum, French Doors, Kitchen: Updated, Oven: Gas, Range: Gas, Vaulted Ceilings, Granite Countertops, Theater Room
Heating Forced Air, Gas: Central, Gas: Stove
Cooling Central Air
Flooring Carpet, Linoleum, Tile
Fireplaces Number 2
Equipment Storage Shed(s), Swing Set, Wood Stove
Fireplace true
Window Features Blinds
Appliance Ceiling Fan, Microwave, Refrigerator
Laundry Gas Dryer Hookup
Exterior
Exterior Feature Double Pane Windows, Lighting
Garage Spaces 2.0
Utilities Available Natural Gas Connected, Electricity Connected, Sewer Connected, Water Connected
View Y/N No
Roof Type Asphalt
Present Use Single Family
Topography Corner Lot, Curb & Gutter, Fenced: Full, Road: Paved, Sidewalks, Sprinkler: Auto-Full, Terrain, Flat, Terrain: Grad Slope, Drip Irrigation: Auto-Full
Total Parking Spaces 2
Private Pool false
Building
Lot Description Corner Lot, Curb & Gutter, Fenced: Full, Road: Paved, Sidewalks, Sprinkler: Auto-Full, Terrain: Grad Slope, Drip Irrigation: Auto-Full
Story 3
Sewer Sewer: Connected
Water Culinary
Structure Type Aluminum,Brick
New Construction No
Construction Status Blt./Standing
Schools
Elementary Schools Welby
Middle Schools Elk Ridge
High Schools Copper Hills
School District Jordan
Others
Senior Community No
Tax ID 27-07-278-085
Ownership Agent Owned
Acceptable Financing Cash, Conventional, FHA
Horse Property No
Listing Terms Cash, Conventional, FHA
Financing VA
Read Less Info
Want to know what your home might be worth? Contact us for a FREE valuation!

Our team is ready to help you sell your home for the highest possible price ASAP
Bought with The Real Estate Group
GET MORE INFORMATION

Kelli Stoneman
Broker Associate | License ID: 5656390-AB00
Broker Associate License ID: 5656390-AB00




