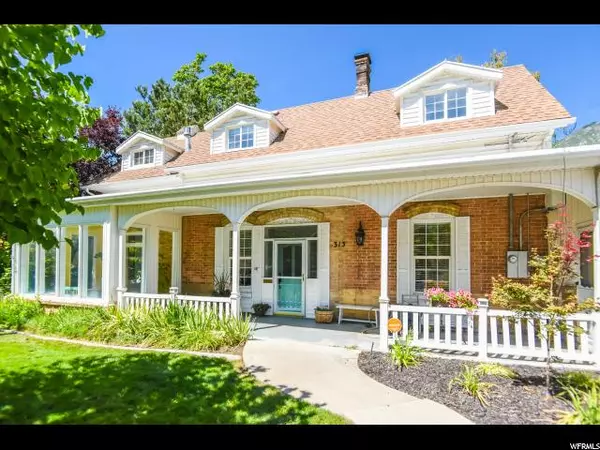For more information regarding the value of a property, please contact us for a free consultation.
Key Details
Sold Price $350,000
Property Type Single Family Home
Sub Type Single Family Residence
Listing Status Sold
Purchase Type For Sale
Square Footage 2,723 sqft
Price per Sqft $128
MLS Listing ID 1625592
Sold Date 09/27/19
Style Stories: 2
Bedrooms 4
Full Baths 1
Three Quarter Bath 1
Construction Status Blt./Standing
HOA Y/N No
Abv Grd Liv Area 2,723
Year Built 1903
Annual Tax Amount $1,955
Lot Size 0.300 Acres
Acres 0.3
Lot Dimensions 0.0x0.0x0.0
Property Description
***MULTIPLE OFFERS*** - *Highest and best offer due Monday, August 26th at 9 pm, the seller will respond to multiple offers Tuesday August 27th.* Historic charm with all the updates now available! This amazing 2-Story home has so many features including, hardwood floors, multiple fireplaces, sun room, electric cooktop, granite countertops, and 10' ceilings. The master provides a gas fireplace and brand new shiplapping. Main floor bathroom has heated tile flooring and double sinks. Other amenities include a breezeway and extra large storage cellar under the garage. The extra deep garage offers two workshops and workbench. The beautiful fully fenced yard is stunning. Highlights of the yard include full sprinkling system, fire pit, fruit trees, pergola, large gardening area, and two sheds with one offering electricity. Don't wait, schedule your private showing today!
Location
State UT
County Utah
Area Provo; Mamth; Springville
Zoning Single-Family
Rooms
Other Rooms Workshop
Basement None
Primary Bedroom Level Floor: 1st
Master Bedroom Floor: 1st
Main Level Bedrooms 1
Interior
Interior Features Bar: Dry, Bath: Sep. Tub/Shower, Closet: Walk-In, Den/Office, Disposal, Gas Log, Kitchen: Updated, Oven: Wall, Vaulted Ceilings, Granite Countertops
Heating Electric, Forced Air, Gas: Central, Wall Furnace
Cooling Central Air
Flooring Carpet, Hardwood, Vinyl
Fireplaces Number 3
Fireplace true
Window Features Blinds,Drapes,Part
Laundry Electric Dryer Hookup, Gas Dryer Hookup
Exterior
Exterior Feature Atrium, Balcony, Bay Box Windows, Double Pane Windows, Entry (Foyer), Out Buildings, Lighting, Porch: Open, Skylights, Stained Glass Windows, Patio: Open
Garage Spaces 2.0
Carport Spaces 3
Utilities Available Natural Gas Available, Natural Gas Connected, Electricity Available, Electricity Connected, Sewer Available, Sewer Connected, Water Available, Water Connected
View Y/N Yes
View Mountain(s), Valley
Roof Type Asphalt,Pitched,Rolled-Silver
Present Use Single Family
Topography Curb & Gutter, Fenced: Part, Road: Paved, Secluded Yard, Sidewalks, Sprinkler: Auto-Full, Terrain, Flat, View: Mountain, View: Valley, Private
Accessibility Accessible Hallway(s), Ground Level, Accessible Kitchen, Single Level Living
Porch Porch: Open, Patio: Open
Total Parking Spaces 13
Private Pool false
Building
Lot Description Curb & Gutter, Fenced: Part, Road: Paved, Secluded, Sidewalks, Sprinkler: Auto-Full, View: Mountain, View: Valley, Private
Faces South
Story 2
Sewer Sewer: Available, Sewer: Connected
Water Culinary
Structure Type Aluminum,Brick
New Construction No
Construction Status Blt./Standing
Schools
Elementary Schools Cherry Creek
Middle Schools Springville Jr
High Schools Springville
School District Nebo
Others
Senior Community No
Tax ID 06-064-0007
Acceptable Financing Cash, Conventional, FHA, VA Loan
Horse Property No
Listing Terms Cash, Conventional, FHA, VA Loan
Financing Conventional
Read Less Info
Want to know what your home might be worth? Contact us for a FREE valuation!

Our team is ready to help you sell your home for the highest possible price ASAP
Bought with South Rim Realty
GET MORE INFORMATION

Kelli Stoneman
Broker Associate | License ID: 5656390-AB00
Broker Associate License ID: 5656390-AB00




