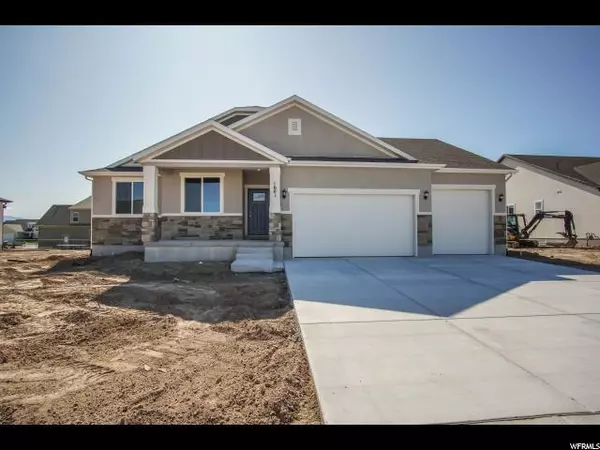For more information regarding the value of a property, please contact us for a free consultation.
Key Details
Sold Price $459,950
Property Type Single Family Home
Sub Type Single Family Residence
Listing Status Sold
Purchase Type For Sale
Square Footage 3,670 sqft
Price per Sqft $125
Subdivision Arbor Estates
MLS Listing ID 1634702
Sold Date 11/21/19
Style Rambler/Ranch
Bedrooms 3
Full Baths 2
Construction Status Blt./Standing
HOA Y/N No
Abv Grd Liv Area 1,889
Year Built 2019
Annual Tax Amount $1,111
Lot Size 0.320 Acres
Acres 0.32
Lot Dimensions 139.0x139.0x100.0
Property Description
Quick move-in home is READY. Last call, last call, to live in Arbor Estates. This is the last home that will be built in all of Davis County. Welcome to the Livingston Elevation. An open and spacious Rambler with 4 car garage. Amazingly open floorplan, and price range for this beautiful location, close to the Parkway, but away from the power lines and the new freeway. Beautiful finishes have been selected and shown in the listing pictures. This spec home offers a corner fireplace, stainless steel appliances, vaulted ceilings in the dining, kitchen and family room. The kitchen has a huge butterfly island and lots of big windows, and a ton of white, soft close cabinets, granite countertops, plus a 6-foot wide sliding glass door. Wow, all that natural sunlight! The main level of this house and basement have 9-foot ceilings. The .32 acre, wide lot sits in a cul-de-sac and has plenty of room for an RV pad. Front yard landscaping & secondary water are included. Contact the LA to arrange an appointment to view this home now!
Location
State UT
County Davis
Area Kaysville; Fruit Heights; Layton
Zoning Single-Family
Direction GPS works.
Rooms
Basement Full
Primary Bedroom Level Floor: 1st
Master Bedroom Floor: 1st
Main Level Bedrooms 3
Interior
Interior Features Bath: Master, Bath: Sep. Tub/Shower, Closet: Walk-In, Disposal, Floor Drains, Great Room, Oven: Double, Range/Oven: Free Stdng., Vaulted Ceilings, Granite Countertops
Cooling Central Air
Flooring Carpet, Laminate
Fireplace false
Appliance Range Hood
Exterior
Exterior Feature Double Pane Windows, Entry (Foyer), Lighting, Porch: Open, Sliding Glass Doors
Garage Spaces 4.0
Utilities Available Natural Gas Connected, Electricity Connected, Sewer Connected, Water Connected
View Y/N Yes
View Mountain(s)
Roof Type Asphalt
Present Use Single Family
Topography Cul-de-Sac, Road: Paved, Sidewalks, Sprinkler: Auto-Part, View: Mountain
Porch Porch: Open
Total Parking Spaces 7
Private Pool false
Building
Lot Description Cul-De-Sac, Road: Paved, Sidewalks, Sprinkler: Auto-Part, View: Mountain
Faces North
Story 2
Sewer Sewer: Connected
Water Culinary, Secondary
Structure Type See Remarks,Stone,Stucco
New Construction No
Construction Status Blt./Standing
Schools
Elementary Schools Heritage
Middle Schools Centennial
High Schools Layton
School District Davis
Others
Senior Community No
Tax ID 11-835-0208
Acceptable Financing Cash, Conventional, FHA, VA Loan
Horse Property No
Listing Terms Cash, Conventional, FHA, VA Loan
Financing Conventional
Read Less Info
Want to know what your home might be worth? Contact us for a FREE valuation!

Our team is ready to help you sell your home for the highest possible price ASAP
Bought with Windermere Real Estate (Layton Branch)
GET MORE INFORMATION

Kelli Stoneman
Broker Associate | License ID: 5656390-AB00
Broker Associate License ID: 5656390-AB00




