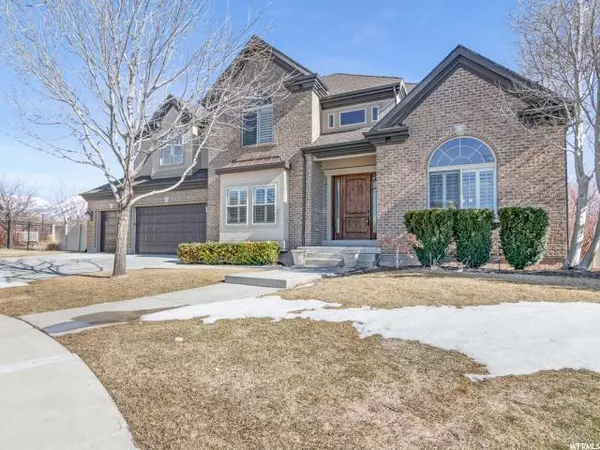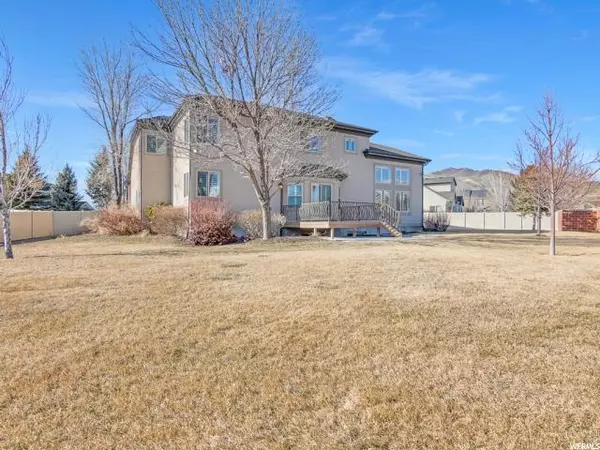For more information regarding the value of a property, please contact us for a free consultation.
Key Details
Sold Price $785,000
Property Type Single Family Home
Sub Type Single Family Residence
Listing Status Sold
Purchase Type For Sale
Square Footage 6,487 sqft
Price per Sqft $121
Subdivision Ivory Ridge Clubview
MLS Listing ID 1657977
Sold Date 05/29/20
Style Stories: 2
Bedrooms 7
Full Baths 4
Half Baths 1
Construction Status Blt./Standing
HOA Fees $110/mo
HOA Y/N Yes
Abv Grd Liv Area 4,323
Year Built 2007
Annual Tax Amount $3,723
Lot Size 0.410 Acres
Acres 0.41
Lot Dimensions 0.0x0.0x0.0
Property Description
Gorgeous custom 2-story in the exclusive Ivory Ridge community with grand staircase and hardwood floors. Gather around the large island in the gourmet kitchen with double ovens, gas range, granite countertops, tile backsplash and custom cabinets. Relax around the fireplace in the vaulted great room or entertain in the formal dining and living room. Escape upstairs to the Master bedroom suite with separate tub and euro glass shower. Double vanity at comfort height, private WC and large walk-in closet. Next to the master is a large ensuite with full bath. Work at the homework/craft/office desk open to below. And, around the corner, you'll find 2 more bedrooms with a shared full bath. Or, head downstairs for family fun in the TV/Game room with wet bar. And, 3 additional bedrooms with a private bath. This original Ivory model home has it all - 7 bedrooms, 4.5 baths, double sinks in Master, Upstairs Bath and Basement Bath. Custom woodwork throughout - wainscot, decorative post wraps, and door and window casing, 2 gas fireplaces, plantation shutters throughout, new flooring, central vacuum, intercom system, fully fenced, Trex deck and mature landscaping -- right around the corner from the Ivory Ridge Tennis Club where you have full access to tennis courts, fitness, clubhouse and swimming pools. Vacant and easy to show. Square footage figures are provided as a courtesy estimate only and were obtained from Utah County . Buyer is advised to obtain an independent measurement.
Location
State UT
County Utah
Area Am Fork; Hlnd; Lehi; Saratog.
Zoning Single-Family
Rooms
Basement Full
Primary Bedroom Level Floor: 2nd
Master Bedroom Floor: 2nd
Interior
Interior Features Bath: Master, Bath: Sep. Tub/Shower, Central Vacuum, Closet: Walk-In, Den/Office, Disposal, Intercom, Jetted Tub, Oven: Gas, Range: Gas, Vaulted Ceilings, Granite Countertops
Heating Forced Air
Cooling Central Air
Flooring Carpet, Hardwood, Tile
Fireplaces Number 2
Equipment Alarm System, Window Coverings
Fireplace true
Window Features Plantation Shutters
Appliance Ceiling Fan, Microwave, Refrigerator
Exterior
Exterior Feature Bay Box Windows, Entry (Foyer), Sliding Glass Doors, Patio: Open
Garage Spaces 3.0
Community Features Clubhouse
Utilities Available Natural Gas Connected, Electricity Connected, Sewer Connected, Sewer: Public, Water Connected
Amenities Available Clubhouse, Fitness Center, Playground, Pool, Tennis Court(s)
View Y/N Yes
View Mountain(s)
Roof Type Asphalt
Present Use Single Family
Topography Cul-de-Sac, Curb & Gutter, Fenced: Full, Road: Paved, Sidewalks, Sprinkler: Auto-Full, Terrain, Flat, View: Mountain
Porch Patio: Open
Total Parking Spaces 3
Private Pool false
Building
Lot Description Cul-De-Sac, Curb & Gutter, Fenced: Full, Road: Paved, Sidewalks, Sprinkler: Auto-Full, View: Mountain
Faces West
Story 3
Sewer Sewer: Connected, Sewer: Public
Water Culinary
Structure Type Asphalt,Brick,Stucco
New Construction No
Construction Status Blt./Standing
Schools
Elementary Schools Eaglecrest
Middle Schools Lehi
High Schools Skyridge
School District Alpine
Others
HOA Name CCMC
Senior Community No
Tax ID 65-200-0104
Acceptable Financing Cash, Conventional, VA Loan
Horse Property No
Listing Terms Cash, Conventional, VA Loan
Financing Conventional
Read Less Info
Want to know what your home might be worth? Contact us for a FREE valuation!

Our team is ready to help you sell your home for the highest possible price ASAP
Bought with Coldwell Banker Realty (Union Heights)
GET MORE INFORMATION

Kelli Stoneman
Broker Associate | License ID: 5656390-AB00
Broker Associate License ID: 5656390-AB00




