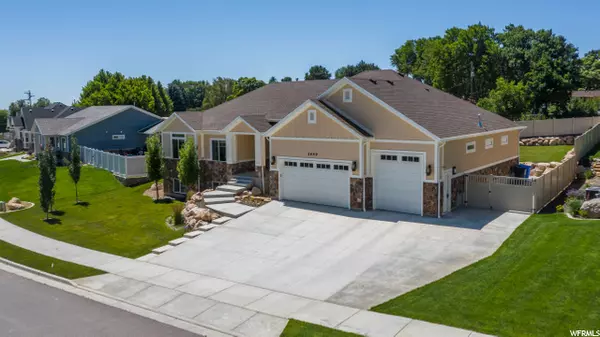For more information regarding the value of a property, please contact us for a free consultation.
Key Details
Sold Price $625,000
Property Type Single Family Home
Sub Type Single Family Residence
Listing Status Sold
Purchase Type For Sale
Square Footage 3,840 sqft
Price per Sqft $162
Subdivision Rice Creek Cove Subd
MLS Listing ID 1662592
Sold Date 08/28/20
Style Rambler/Ranch
Bedrooms 6
Full Baths 3
Half Baths 1
Construction Status Blt./Standing
HOA Y/N No
Abv Grd Liv Area 1,838
Year Built 2017
Annual Tax Amount $3,100
Lot Size 0.300 Acres
Acres 0.3
Lot Dimensions 0.0x0.0x0.0
Property Description
Every detail of this very custom rambler was chosen with quality and function in mind. You'll appreciate the large private front porch leading to the spacious entry with gorgeous white oak hardwood floors! Craftsmanship prevails in the custom cabinetry including the shelving cases around the fireplace in the great-room, the crafted custom kitchen cabinets and large spacious island, as well as master ensuite detail. The culinary cook will especially appreciate the 5 burner gas range, with exhaust hood and full size double wall ovens, walk in pantry and all upgraded stainless appliances. The 4 bathrooms are all tiled and Quartz counters are unique to each. The laundry room has builtin cabinets and soaking sink. Features throughout the home include: Ample closet space for linens, coats, vacuum storage etc, Upgraded lighting fixtures and custom sectional lighting throughout, Mounted ceiling speakers in great-room. Perfect OVER SIZED 4 car garage with added insulation in walls & ceiling as well as insulated doors, 2 man doors for easy access from back yard and RV pad. RV pad serviced with direct waste drain and power. Enjoy the magnificent view of Mount Ben Lomond from the covered rear patio - with direct gas line ready for grilling! Full privacy fence around the beautifully professionally landscaped yard. Fully finished basement with great closet space in bedrooms, entertaining family room with wet bar and fireplace & accommodates full size pool table plus LARGE storage area and seasonal closets. Spacious storage room under the porch area. Creature- comfort systems include: Recirculating hot water pump for quick hot water through out the house, Nuvoo water purifier and Zoned dual damper system for heating and cooling efficiency!
Location
State UT
County Weber
Area Ogdn; Farrw; Hrsvl; Pln Cty.
Zoning Single-Family
Direction New subdivision. Street sign leading off 850 E indicates Rice Creek LN for the 900 E.
Rooms
Basement Full
Primary Bedroom Level Floor: 1st
Master Bedroom Floor: 1st
Main Level Bedrooms 3
Interior
Interior Features See Remarks, Bar: Wet, Bath: Master, Bath: Sep. Tub/Shower, Closet: Walk-In, Den/Office, Disposal, Floor Drains, Gas Log, Great Room, Kitchen: Updated, Oven: Double, Oven: Wall, Range: Countertop, Granite Countertops
Heating Forced Air, Gas: Central
Cooling Central Air
Flooring See Remarks, Carpet, Hardwood, Tile
Fireplaces Number 2
Fireplaces Type Insert
Equipment Fireplace Insert, Humidifier, Window Coverings, Workbench
Fireplace true
Window Features See Remarks,Blinds,Full
Appliance Ceiling Fan, Microwave, Range Hood, Refrigerator, Satellite Dish
Laundry Electric Dryer Hookup
Exterior
Exterior Feature Double Pane Windows, Entry (Foyer), Lighting, Patio: Covered, Porch: Open
Garage Spaces 4.0
Utilities Available Natural Gas Connected, Electricity Connected, Sewer Connected, Sewer: Public, Water Connected
View Y/N Yes
View Mountain(s), Valley
Roof Type Asphalt
Present Use Single Family
Topography Curb & Gutter, Fenced: Full, Road: Paved, Sidewalks, Sprinkler: Auto-Full, Terrain, Flat, Terrain: Grad Slope, View: Mountain, View: Valley
Accessibility Accessible Doors, Accessible Hallway(s)
Porch Covered, Porch: Open
Total Parking Spaces 8
Private Pool false
Building
Lot Description Curb & Gutter, Fenced: Full, Road: Paved, Sidewalks, Sprinkler: Auto-Full, Terrain: Grad Slope, View: Mountain, View: Valley
Faces East
Story 2
Sewer Sewer: Connected, Sewer: Public
Water Culinary, Secondary
Structure Type Composition,Stone,Stucco
New Construction No
Construction Status Blt./Standing
Schools
Elementary Schools North Ogden
Middle Schools North Ogden
High Schools Weber
School District Weber
Others
Senior Community No
Tax ID 17-397-0009
Acceptable Financing Cash, Conventional, FHA, VA Loan
Horse Property No
Listing Terms Cash, Conventional, FHA, VA Loan
Financing VA
Read Less Info
Want to know what your home might be worth? Contact us for a FREE valuation!

Our team is ready to help you sell your home for the highest possible price ASAP
Bought with RANLife Real Estate Inc
GET MORE INFORMATION

Kelli Stoneman
Broker Associate | License ID: 5656390-AB00
Broker Associate License ID: 5656390-AB00




