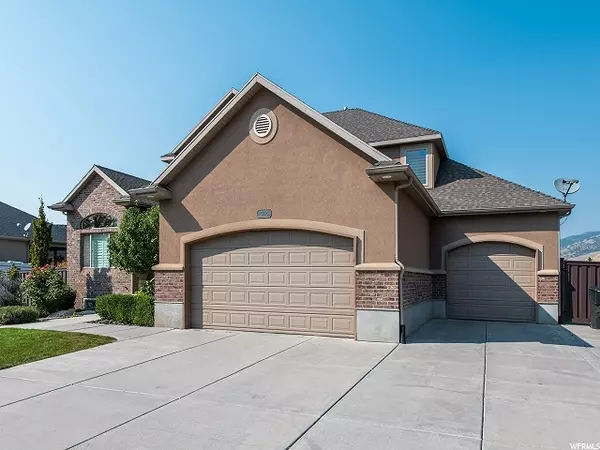For more information regarding the value of a property, please contact us for a free consultation.
Key Details
Sold Price $635,000
Property Type Single Family Home
Sub Type Single Family Residence
Listing Status Sold
Purchase Type For Sale
Square Footage 4,198 sqft
Price per Sqft $151
Subdivision Miller Meadows
MLS Listing ID 1663871
Sold Date 04/22/20
Style Stories: 2
Bedrooms 6
Full Baths 2
Half Baths 1
Three Quarter Bath 1
Construction Status Blt./Standing
HOA Y/N No
Abv Grd Liv Area 2,430
Year Built 2006
Annual Tax Amount $3,371
Lot Size 0.280 Acres
Acres 0.28
Lot Dimensions 0.0x0.0x0.0
Property Description
*MULTIPLE OFFERS - NO MORE SHOWINGS PLEASE* Gorgeous Farmington brick and stucco two-story with open floor plan. Soaring entry way leads to formal dining and incredible Great Room with wall of windows that flood the home with natural light. Built-in entertainment center, gas fireplace and unobstructed mountain views with designated open space behind the home. Eat-in kitchen with lots of cabinets, granite counters, huge center island, stainless steel appliances, gas range and double ovens. Great room leads to Trex deck, large grassy area and beautiful saltwater swimming pool, perfect indoor/outdoor living and entertaining. Spacious, main floor master suite with separate tub and shower, double vanity and walk in closet. Bedroom looks out over the backyard and pool. Half bath and laundry room with built-ins and sink. Upstairs features three bedrooms and one full bath. Lower level has above grade windows, rec room with wet-bar, gas fireplace and plenty of room for hanging out. Theater room with projector, speakers, screen, all components and six loungers included. Two additional bedrooms and 3/4 bath with walk-in shower, utility and separate storage room. Four car attached garage with double deep bay. Professionally landscaped, charming front sitting porch, RV parking and fully fenced with Trex. Excellent freeway access and minutes from Station Park with high end shopping, theaters and amazing restaurants.
Location
State UT
County Davis
Area Bntfl; Nsl; Cntrvl; Wdx; Frmtn
Rooms
Basement Daylight, Full
Primary Bedroom Level Floor: 1st
Master Bedroom Floor: 1st
Main Level Bedrooms 1
Interior
Interior Features Alarm: Security, Bar: Wet, Bath: Master, Central Vacuum, Closet: Walk-In, Gas Log, Great Room, Oven: Double, Granite Countertops, Theater Room
Heating Forced Air, Gas: Central
Cooling Central Air
Flooring Carpet, Hardwood, Tile
Fireplaces Number 2
Fireplaces Type Insert
Equipment Alarm System, Basketball Standard, Fireplace Insert, Window Coverings, Projector
Fireplace true
Window Features Blinds,Plantation Shutters
Appliance Ceiling Fan, Microwave, Refrigerator, Satellite Dish
Exterior
Exterior Feature See Remarks, Double Pane Windows, Entry (Foyer), Lighting, Porch: Open, Patio: Open
Garage Spaces 4.0
Pool Gunite, Heated, Electronic Cover
Utilities Available Natural Gas Connected, Electricity Connected, Sewer Connected, Sewer: Public, Water Connected
View Y/N Yes
View Mountain(s)
Roof Type Asphalt
Present Use Single Family
Topography Curb & Gutter, Fenced: Full, Road: Paved, Sidewalks, Sprinkler: Auto-Full, Terrain, Flat, View: Mountain, Private
Porch Porch: Open, Patio: Open
Total Parking Spaces 8
Private Pool true
Building
Lot Description Curb & Gutter, Fenced: Full, Road: Paved, Sidewalks, Sprinkler: Auto-Full, View: Mountain, Private
Faces South
Story 3
Sewer Sewer: Connected, Sewer: Public
Water Culinary, Secondary
Structure Type Brick,Stucco
New Construction No
Construction Status Blt./Standing
Schools
Elementary Schools Canyon Creek
Middle Schools Farmington
High Schools Farmington
School District Davis
Others
Senior Community No
Tax ID 08-344-0106
Security Features Security System
Acceptable Financing Cash, Conventional
Horse Property No
Listing Terms Cash, Conventional
Financing Conventional
Read Less Info
Want to know what your home might be worth? Contact us for a FREE valuation!

Our team is ready to help you sell your home for the highest possible price ASAP
Bought with RE/MAX Associates (Farmington)
GET MORE INFORMATION

Kelli Stoneman
Broker Associate | License ID: 5656390-AB00
Broker Associate License ID: 5656390-AB00




