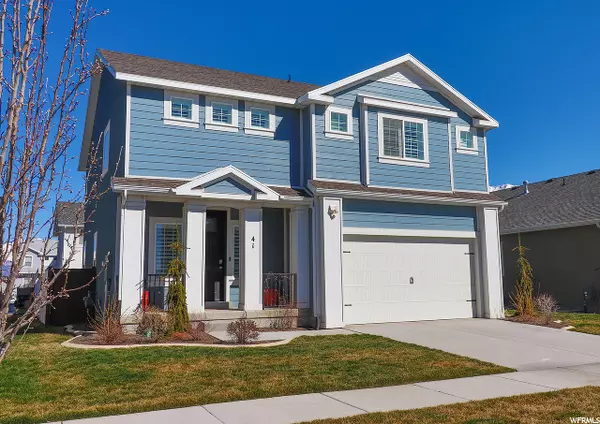For more information regarding the value of a property, please contact us for a free consultation.
Key Details
Sold Price $420,000
Property Type Single Family Home
Sub Type Single Family Residence
Listing Status Sold
Purchase Type For Sale
Square Footage 3,227 sqft
Price per Sqft $130
Subdivision Plat A Cascade At Wa
MLS Listing ID 1668963
Sold Date 07/01/20
Style Stories: 2
Bedrooms 4
Full Baths 2
Half Baths 1
Construction Status Blt./Standing
HOA Fees $30/mo
HOA Y/N Yes
Abv Grd Liv Area 2,258
Year Built 2016
Annual Tax Amount $2,204
Lot Size 5,227 Sqft
Acres 0.12
Lot Dimensions 0.0x0.0x0.0
Property Description
HUUUGE 5K PRICE IMPROVEMENT! Need a place where you can stretch out and get your own space? We've got the the place for YOU! From the beautifully redone kitchen with new quartz countertops, flooring(the whole first floor) bottom kitchen cabinets, double range, microwave, stainless steel sink and industrial faucet, to the plantation shutters, newly added oversized pantry, this beauty is ready for YOU! Now that Spring is here you will enjoy the Magnolia tree, Pacific Sunset Maples, Japanese white Fountain Weeping Cherry Tree, Norwegian Spruce, Honeysuckle, and new landscaping that was added this past summer. Don't worry, there is a drip system for the plants and sprinkler system for the lawn. You will want to sit under the newly built pergola made with treated cedar railroad ties including gas fire pit and electricity enjoying the summer night song. Nearby are beautiful parks, walking trails, clubhouse, pool, beach, and playgrounds. Check out the virtual open house, and drone fly over!
Location
State UT
County Utah
Area Pl Grove; Lindon; Orem
Zoning Single-Family
Rooms
Basement Full
Interior
Interior Features Bath: Master, Bath: Sep. Tub/Shower, Closet: Walk-In, Disposal, Kitchen: Updated, Range/Oven: Built-In, Vaulted Ceilings
Heating Forced Air
Cooling Central Air
Flooring Carpet, Laminate, Tile
Equipment Alarm System, Dog Run
Fireplace false
Window Features Drapes,Plantation Shutters
Appliance Microwave
Exterior
Exterior Feature Double Pane Windows, Lighting, Porch: Open
Garage Spaces 2.0
Community Features Clubhouse
Utilities Available Natural Gas Connected, Electricity Connected, Sewer Connected, Water Connected
Amenities Available Barbecue, Biking Trails, Clubhouse, Fire Pit, Hiking Trails, Picnic Area, Playground, Pool, Tennis Court(s)
View Y/N Yes
View Mountain(s)
Roof Type Asphalt
Present Use Single Family
Topography Curb & Gutter, Fenced: Full, Road: Paved, Sidewalks, Sprinkler: Auto-Full, Terrain, Flat, View: Mountain, Drip Irrigation: Auto-Part
Porch Porch: Open
Total Parking Spaces 2
Private Pool false
Building
Lot Description Curb & Gutter, Fenced: Full, Road: Paved, Sidewalks, Sprinkler: Auto-Full, View: Mountain, Drip Irrigation: Auto-Part
Story 3
Sewer Sewer: Connected
Water Culinary
Structure Type Stucco
New Construction No
Construction Status Blt./Standing
Schools
Elementary Schools Vineyard
Middle Schools Orem
High Schools Mountain View
School District Alpine
Others
HOA Name Advance community Service
Senior Community No
Tax ID 65-477-0089
Acceptable Financing Cash, Conventional, FHA, VA Loan
Horse Property No
Listing Terms Cash, Conventional, FHA, VA Loan
Financing Conventional
Read Less Info
Want to know what your home might be worth? Contact us for a FREE valuation!

Our team is ready to help you sell your home for the highest possible price ASAP
Bought with EXP Realty, LLC
GET MORE INFORMATION

Kelli Stoneman
Broker Associate | License ID: 5656390-AB00
Broker Associate License ID: 5656390-AB00




