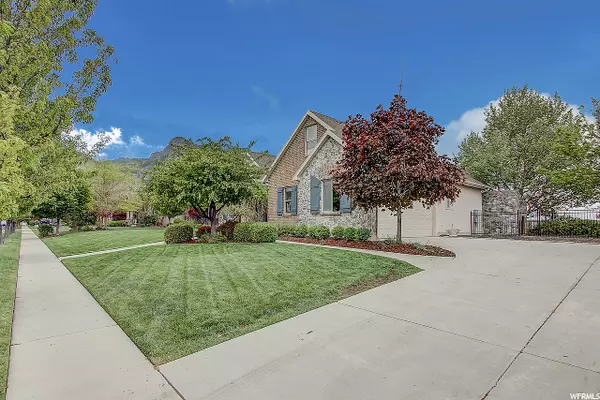For more information regarding the value of a property, please contact us for a free consultation.
Key Details
Sold Price $715,000
Property Type Single Family Home
Sub Type Single Family Residence
Listing Status Sold
Purchase Type For Sale
Square Footage 4,600 sqft
Price per Sqft $155
Subdivision Healey Heights
MLS Listing ID 1672586
Sold Date 07/14/20
Style Rambler/Ranch
Bedrooms 7
Full Baths 2
Half Baths 1
Three Quarter Bath 1
Construction Status Blt./Standing
HOA Y/N No
Abv Grd Liv Area 2,450
Year Built 2002
Annual Tax Amount $3,337
Lot Size 0.350 Acres
Acres 0.35
Lot Dimensions 0.0x0.0x0.0
Property Description
This 4600 sq. ft. home is nested on the east bench of Alpine and offers fabulous valley, lake and mountain views. Chef's dream kitchen with oversized island and upscale appliances. The soaring vaulted entry greets you through the front doors, to the right a formal living room or office. Down the hall to the left you'll discover a wonderful spacious master suite, complete with a spa like ensuite. The windows are perfectly placed to enjoy your personal view of the mountains and valley. The main floor also features a great room, 2 additional bedrooms, full bath and an open concept layout. Upstairs you'll discover a spacious bonus room, use this space as another bedroom, home gym or a playroom for the kids. The lower level is ideal for guests with a second kitchen, second laundry, 3 additional bedrooms and an additional bath. It would be a snap to add in a walk out. Ample family room with enough space for a game table and watching your favorite movie. The backyard is secluded and has a big composite deck for entertaining with your pizza oven and pool. The home has been professionally landscaped featuring Boston Ivy, Lavender, and mature Poplar trees. This home truly has it all, don't miss this rare opportunity.
Location
State UT
County Utah
Area Alpine
Zoning Single-Family
Rooms
Basement Full
Primary Bedroom Level Floor: 1st
Master Bedroom Floor: 1st
Main Level Bedrooms 3
Interior
Interior Features Bath: Master, Bath: Sep. Tub/Shower, Closet: Walk-In, Den/Office, Disposal, Gas Log, Jetted Tub, Kitchen: Second, Kitchen: Updated, Range/Oven: Free Stdng., Vaulted Ceilings
Heating Forced Air, Gas: Central
Cooling Central Air
Flooring Carpet, Hardwood, Tile
Fireplaces Number 1
Fireplace true
Appliance Ceiling Fan, Microwave
Exterior
Exterior Feature Double Pane Windows, Entry (Foyer), Lighting, Porch: Open
Garage Spaces 2.0
Pool Gunite, In Ground
Utilities Available Natural Gas Connected, Electricity Connected, Sewer Connected, Water Connected
View Y/N Yes
View Lake, Mountain(s), Valley
Roof Type Asphalt
Present Use Single Family
Topography Curb & Gutter, Fenced: Part, Road: Paved, Sidewalks, Sprinkler: Auto-Full, Terrain, Flat, View: Lake, View: Mountain, View: Valley, Private
Porch Porch: Open
Total Parking Spaces 2
Private Pool true
Building
Lot Description Curb & Gutter, Fenced: Part, Road: Paved, Sidewalks, Sprinkler: Auto-Full, View: Lake, View: Mountain, View: Valley, Private
Story 3
Sewer Sewer: Connected
Water Culinary
Structure Type Brick,Stone,Stucco
New Construction No
Construction Status Blt./Standing
Schools
Elementary Schools Alpine
Middle Schools Timberline
High Schools Lone Peak
School District Alpine
Others
Senior Community No
Tax ID 41-475-0062
Acceptable Financing Cash, Conventional
Horse Property No
Listing Terms Cash, Conventional
Financing Conventional
Read Less Info
Want to know what your home might be worth? Contact us for a FREE valuation!

Our team is ready to help you sell your home for the highest possible price ASAP
Bought with Capital Advisors Real Estate
GET MORE INFORMATION

Kelli Stoneman
Broker Associate | License ID: 5656390-AB00
Broker Associate License ID: 5656390-AB00




