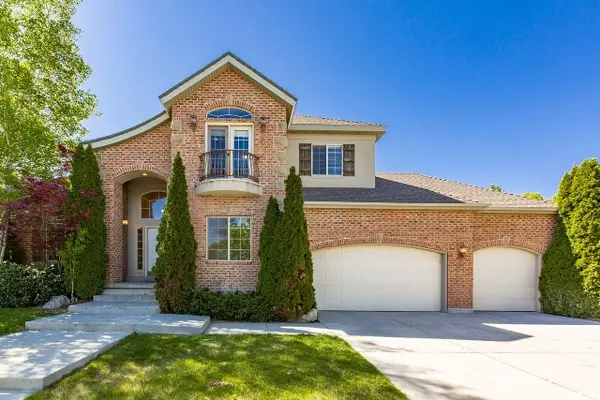For more information regarding the value of a property, please contact us for a free consultation.
Key Details
Sold Price $579,900
Property Type Single Family Home
Sub Type Single Family Residence
Listing Status Sold
Purchase Type For Sale
Square Footage 4,644 sqft
Price per Sqft $124
Subdivision Ivory Highlands
MLS Listing ID 1673407
Sold Date 06/24/20
Style Stories: 2
Bedrooms 7
Full Baths 2
Half Baths 2
Three Quarter Bath 1
Construction Status Blt./Standing
HOA Fees $70/mo
HOA Y/N Yes
Abv Grd Liv Area 3,021
Year Built 2001
Annual Tax Amount $4,269
Lot Size 10,018 Sqft
Acres 0.23
Lot Dimensions 0.0x0.0x0.0
Property Description
Former model home in the sought after Ivory Highlands Neighborhood. Enjoy having no backyard neighbors, convenient freeway access and shopping close by. This home has it all! Soaring vaults, formal living room, dining room, great room and den. Beautiful gourmet kitchen with stainless appliances and double ovens. Fully finished daylight basement has a small playhouse under stairs, 3 bedrooms, 2 bathrooms and a large great room area. There is even a future theater room. The over sized garage includes your own workshop area. Large RV parking with a double gate. You will love the Community Pool, Clubhouse, Tennis court, basketball court and 11 miles of hiking trails surrounding the neighborhood.
Location
State UT
County Salt Lake
Area Magna; Taylrsvl; Wvc; Slc
Zoning Single-Family
Rooms
Basement Daylight, Full
Primary Bedroom Level Floor: 2nd
Master Bedroom Floor: 2nd
Interior
Interior Features Bath: Master, Bath: Sep. Tub/Shower, Closet: Walk-In, Den/Office, Disposal, Great Room, Oven: Double, Range: Gas, Range/Oven: Built-In, Vaulted Ceilings
Heating Forced Air
Cooling Central Air
Flooring Carpet, Hardwood, Tile
Fireplaces Number 1
Fireplaces Type Insert
Equipment Fireplace Insert, Workbench
Fireplace true
Window Features Part
Appliance Microwave
Exterior
Exterior Feature Balcony, Entry (Foyer), Patio: Open
Garage Spaces 3.0
Community Features Clubhouse
Utilities Available Natural Gas Connected, Electricity Connected, Sewer Connected, Water Connected
Amenities Available Barbecue, Clubhouse, Hiking Trails, Picnic Area, Playground, Pool, Tennis Court(s)
View Y/N No
Roof Type Asphalt
Present Use Single Family
Topography Fenced: Full, Sprinkler: Auto-Full
Porch Patio: Open
Total Parking Spaces 3
Private Pool false
Building
Lot Description Fenced: Full, Sprinkler: Auto-Full
Faces North
Story 3
Sewer Sewer: Connected
Water Culinary
Structure Type Brick,Stone,Stucco
New Construction No
Construction Status Blt./Standing
Schools
Elementary Schools Bennion
Middle Schools Bennion
High Schools Taylorsville
School District Granite
Others
HOA Name FCS Management
Senior Community No
Tax ID 21-21-180-017
Acceptable Financing Cash, Conventional, FHA, VA Loan
Horse Property No
Listing Terms Cash, Conventional, FHA, VA Loan
Financing Conventional
Read Less Info
Want to know what your home might be worth? Contact us for a FREE valuation!

Our team is ready to help you sell your home for the highest possible price ASAP
Bought with Equity Real Estate (Advantage)
GET MORE INFORMATION

Kelli Stoneman
Broker Associate | License ID: 5656390-AB00
Broker Associate License ID: 5656390-AB00




