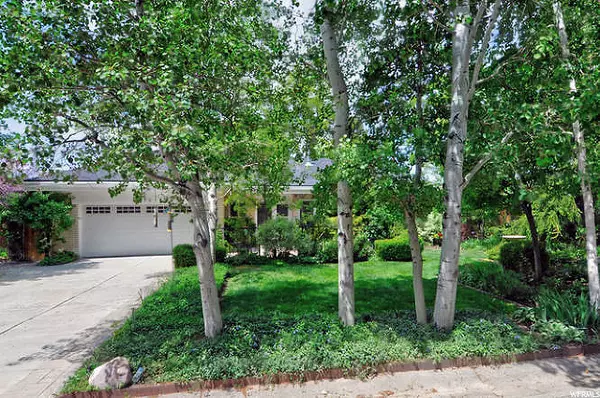For more information regarding the value of a property, please contact us for a free consultation.
Key Details
Sold Price $975,000
Property Type Single Family Home
Sub Type Single Family Residence
Listing Status Sold
Purchase Type For Sale
Square Footage 3,716 sqft
Price per Sqft $262
Subdivision Mt. Olympus Hills #3
MLS Listing ID 1675282
Sold Date 07/02/20
Style Rambler/Ranch
Bedrooms 4
Full Baths 2
Three Quarter Bath 2
Construction Status Blt./Standing
HOA Y/N No
Abv Grd Liv Area 1,858
Year Built 1965
Annual Tax Amount $5,366
Lot Size 9,147 Sqft
Acres 0.21
Lot Dimensions 0.0x0.0x0.0
Property Description
Gorgeous custom home with unsurpassed quality and incredible attention to detail top to bottom in sought-after Olympus Hills neighborhood. Thoughtfully designed with an open concept floorplan that is Simply perfect for entertaining. The Main floor features a Designer gourmet kitchen boasting Taj Majal Granite, Wolf , Subzero & Asko appliances that flows seamlessly into multiple dining and seating areas with floor to ceiling windows. Oversized trex veranda connects to the elegant main floor master suite outfitted with a exquisite spa like bathroom and large custom walk-in closet with stack-able washer/dryer. The walkout basement, with hard to find 9 foot ceilings, includes a light and bright family room, wet bar, 2 generously sized bedrooms with walk-in closets, and spectacular laundry room. The 30 year old landscaping comes alive in stages throughout the spring and summer. Lion fountain complete with Koi and goldfish, numerous sculptures, potted plants, and a secluded paradise to read or watch the many birds who come to eat and drink from the feeders and bird baths. Updated and/or Upgraded Items Include: Kitchen, Paint, Custom Tile, Red Oak Hardwood throughout, Granite Counters, Stainless Steel Appliances, Lighting, Craftsmen Trim, Plumbing Fixtures, & Built in speaker system. Buyer to verify all.
Location
State UT
County Salt Lake
Area Holladay; Millcreek
Zoning Single-Family
Rooms
Basement Daylight, Walk-Out Access
Primary Bedroom Level Floor: 1st
Master Bedroom Floor: 1st
Main Level Bedrooms 2
Interior
Interior Features Bar: Wet, Bath: Master, Closet: Walk-In, Disposal, Floor Drains, French Doors, Gas Log, Kitchen: Updated, Oven: Double, Oven: Gas, Range: Gas, Range/Oven: Built-In, Granite Countertops
Heating Forced Air, Gas: Central
Cooling Central Air
Flooring Hardwood, Tile
Fireplaces Number 2
Equipment Window Coverings
Fireplace true
Window Features Blinds,Plantation Shutters
Appliance Dryer, Microwave, Range Hood, Refrigerator, Washer, Water Softener Owned
Laundry Electric Dryer Hookup
Exterior
Exterior Feature Basement Entrance, Deck; Covered, Double Pane Windows, Patio: Covered, Porch: Open, Storm Windows, Walkout
Garage Spaces 2.0
Utilities Available Natural Gas Connected, Electricity Connected, Sewer Connected, Sewer: Public, Water Connected
View Y/N Yes
View Mountain(s)
Roof Type Asphalt
Present Use Single Family
Topography Curb & Gutter, Fenced: Part, Road: Paved, Secluded Yard, Sprinkler: Auto-Part, Sprinkler: Manual-Part, Terrain, Flat, View: Mountain
Accessibility Grip-Accessible Features
Porch Covered, Porch: Open
Total Parking Spaces 8
Private Pool false
Building
Lot Description Curb & Gutter, Fenced: Part, Road: Paved, Secluded, Sprinkler: Auto-Part, Sprinkler: Manual-Part, View: Mountain
Story 2
Sewer Sewer: Connected, Sewer: Public
Water Culinary
Structure Type Asphalt,Brick,Stone
New Construction No
Construction Status Blt./Standing
Schools
Elementary Schools Oakridge
Middle Schools Churchill
High Schools Skyline
School District Granite
Others
Senior Community No
Tax ID 22-01-305-018
Acceptable Financing Cash, Conventional, FHA, VA Loan
Horse Property No
Listing Terms Cash, Conventional, FHA, VA Loan
Financing Conventional
Read Less Info
Want to know what your home might be worth? Contact us for a FREE valuation!

Our team is ready to help you sell your home for the highest possible price ASAP
Bought with Locus, A Real Estate Company
GET MORE INFORMATION

Kelli Stoneman
Broker Associate | License ID: 5656390-AB00
Broker Associate License ID: 5656390-AB00




