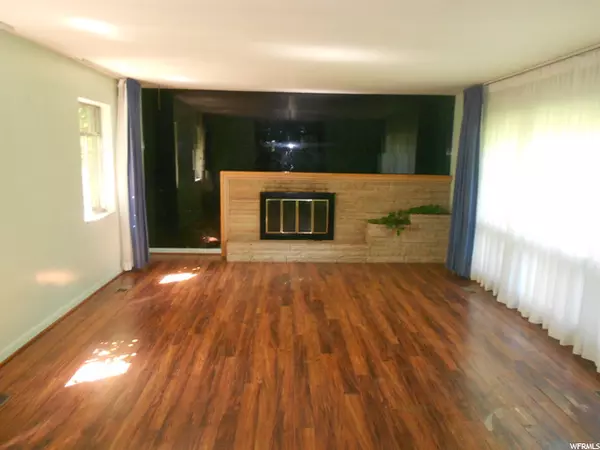For more information regarding the value of a property, please contact us for a free consultation.
Key Details
Sold Price $500,000
Property Type Single Family Home
Sub Type Single Family Residence
Listing Status Sold
Purchase Type For Sale
Square Footage 4,557 sqft
Price per Sqft $109
MLS Listing ID 1677726
Sold Date 07/23/20
Style Rambler/Ranch
Bedrooms 3
Full Baths 1
Half Baths 1
Three Quarter Bath 2
Construction Status Blt./Standing
HOA Y/N No
Abv Grd Liv Area 4,180
Year Built 1955
Annual Tax Amount $3,822
Lot Size 1.100 Acres
Acres 1.1
Lot Dimensions 0.0x0.0x0.0
Property Description
PRICE REDUCED!!! This unique and lovely home sits high at the top of Ogden's east bench. Features include a 31 X 45 room perfect for entertaining, large family get together s, incredible dancing, gaming or exercise room, and many other uses! The 3 car garage is adjoined by an office/den with a front entrance and a workshop. Sitting on over one acre the rear yard backs on a beautiful forested area with utmost privacy. Make this one-of-a kind home yours! But hurry- won't last!
Location
State UT
County Weber
Area Ogdn; W Hvn; Ter; Rvrdl
Zoning Single-Family
Rooms
Other Rooms Workshop
Basement Entrance, Partial, Walk-Out Access
Primary Bedroom Level Floor: 1st
Master Bedroom Floor: 1st
Main Level Bedrooms 3
Interior
Interior Features Bath: Master, Den/Office, Disposal, Great Room, Range: Gas
Heating Forced Air, Gas: Central
Cooling Central Air, Evaporative Cooling
Flooring Carpet, Hardwood, Tile
Fireplaces Number 1
Equipment Storage Shed(s), Window Coverings
Fireplace true
Window Features Blinds,Drapes,Part
Appliance Ceiling Fan
Laundry Electric Dryer Hookup
Exterior
Exterior Feature Basement Entrance, Entry (Foyer), Patio: Open
Garage Spaces 3.0
Utilities Available Natural Gas Connected, Electricity Connected, Sewer Connected, Sewer: Public, Water Connected
View Y/N No
Roof Type Composition,Membrane
Present Use Single Family
Topography Cul-de-Sac, Fenced: Part, Road: Paved, Secluded Yard, Sprinkler: Auto-Part, Terrain: Grad Slope
Porch Patio: Open
Total Parking Spaces 3
Private Pool false
Building
Lot Description Cul-De-Sac, Fenced: Part, Road: Paved, Secluded, Sprinkler: Auto-Part, Terrain: Grad Slope
Faces West
Story 2
Sewer Sewer: Connected, Sewer: Public
Water Culinary, Secondary
Structure Type Brick
New Construction No
Construction Status Blt./Standing
Schools
Elementary Schools Wasatch
Middle Schools Mount Ogden
High Schools Ogden
School District Ogden
Others
Senior Community No
Tax ID 05-004-0014
Acceptable Financing Cash, Conventional
Horse Property No
Listing Terms Cash, Conventional
Financing Cash
Read Less Info
Want to know what your home might be worth? Contact us for a FREE valuation!

Our team is ready to help you sell your home for the highest possible price ASAP
Bought with Crest Realty LLC
GET MORE INFORMATION

Kelli Stoneman
Broker Associate | License ID: 5656390-AB00
Broker Associate License ID: 5656390-AB00




