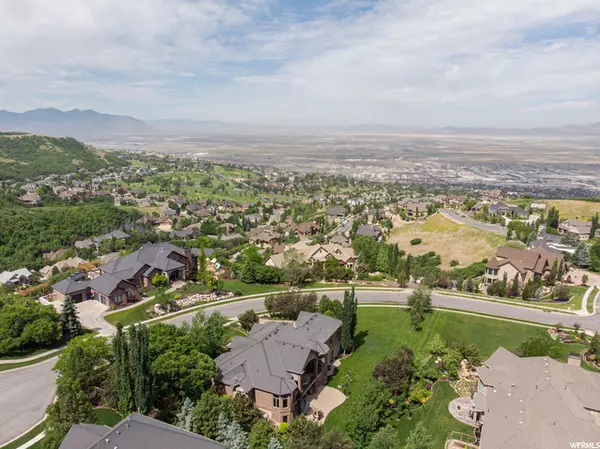For more information regarding the value of a property, please contact us for a free consultation.
Key Details
Sold Price $1,351,000
Property Type Single Family Home
Sub Type Single Family Residence
Listing Status Sold
Purchase Type For Sale
Square Footage 7,461 sqft
Price per Sqft $181
Subdivision Summerwood
MLS Listing ID 1679468
Sold Date 08/31/20
Style Rambler/Ranch
Bedrooms 5
Full Baths 4
Half Baths 2
Construction Status Blt./Standing
HOA Fees $25/ann
HOA Y/N Yes
Abv Grd Liv Area 3,141
Year Built 2006
Annual Tax Amount $7,558
Lot Size 0.780 Acres
Acres 0.78
Lot Dimensions 0.0x0.0x0.0
Property Description
Exquisite custom home built by renowned home builder Mike Graham. Quiet cul-de-sac with large flat .78 acre yard. Artisan custom woodwork and trim throughout. Solid 8 ft doors. Beautiful grand entrance with double staircase and centered by double sided fireplace. Gourmet kitchen with butler pantry, granite counter tops, double ovens and warming drawer. Over sized laundry room with lots of storage and work space. Grand master en suite with walk out to covered balcony, wonderful walk in closet, stand alone soak tub. All 5 bedrooms have walk in closets. Beautiful double door study. Fully finished walkout basement with 10 foot ceilings, full kitchen, beautiful home theater with stadium seating. Billiards room. Awesome exercise suite, infrared spa room, equipment rooms with mirrors and tv hookup. Over sized storage with built-in shelving and double doors to backyard. Downstairs 1/2 bath has door to outside, perfect if wanting to put in a pool. ** Membership to community pool available to purchase separately. Pool located on Spring Meadow Dr near intersection with Oxford Way.** Beautiful mountain views. Huge 4 car garage with finished floors, 12 ft ceilings, sink. Car lift negotiable. Close to hiking trails and 12 min commute to downtown SLC. ** Video tour link http://tours.fullframehometours.com/4751sspringmeadowcir **
Location
State UT
County Davis
Area Bntfl; Nsl; Cntrvl; Wdx; Frmtn
Zoning Single-Family
Rooms
Basement Daylight, Entrance, Full, Walk-Out Access
Primary Bedroom Level Floor: 1st
Master Bedroom Floor: 1st
Main Level Bedrooms 2
Interior
Interior Features See Remarks, Basement Apartment, Bath: Master, Bath: Sep. Tub/Shower, Central Vacuum, Closet: Walk-In, Den/Office, Disposal, French Doors, Gas Log, Kitchen: Second, Mother-in-Law Apt., Oven: Double, Oven: Wall, Range: Countertop, Range: Gas, Vaulted Ceilings, Granite Countertops, Theater Room
Heating Forced Air, Gas: Central
Cooling Central Air
Flooring Carpet, Hardwood, Travertine
Fireplaces Number 2
Equipment Basketball Standard, Window Coverings
Fireplace true
Window Features Blinds,Part,Plantation Shutters,Shades
Appliance Ceiling Fan, Microwave, Refrigerator, Water Softener Owned
Laundry Electric Dryer Hookup, Gas Dryer Hookup
Exterior
Exterior Feature See Remarks, Basement Entrance, Bay Box Windows, Deck; Covered, Double Pane Windows, Entry (Foyer), Patio: Covered, Walkout
Garage Spaces 4.0
Pool Gunite, Heated, In Ground, With Spa
Utilities Available Natural Gas Connected, Electricity Connected, Sewer Connected, Sewer: Private, Water Connected
Amenities Available Other
View Y/N Yes
View Mountain(s), Valley
Roof Type Asphalt
Present Use Single Family
Topography See Remarks, Corner Lot, Cul-de-Sac, Curb & Gutter, Sidewalks, Sprinkler: Auto-Full, Terrain, Flat, View: Mountain, View: Valley, Wooded
Accessibility Single Level Living
Porch Covered
Total Parking Spaces 10
Private Pool true
Building
Lot Description See Remarks, Corner Lot, Cul-De-Sac, Curb & Gutter, Sidewalks, Sprinkler: Auto-Full, View: Mountain, View: Valley, Wooded
Faces South
Story 2
Sewer Sewer: Connected, Sewer: Private
Water Culinary
Structure Type Brick,Stone
New Construction No
Construction Status Blt./Standing
Schools
Elementary Schools Muir
Middle Schools Mueller Park
High Schools Woods Cross
School District Davis
Others
HOA Name David Angerbauer
Senior Community No
Tax ID 01-275-0402
Acceptable Financing Cash, Conventional
Horse Property No
Listing Terms Cash, Conventional
Financing Conventional
Read Less Info
Want to know what your home might be worth? Contact us for a FREE valuation!

Our team is ready to help you sell your home for the highest possible price ASAP
Bought with Equity Real Estate (Solid)
GET MORE INFORMATION

Kelli Stoneman
Broker Associate | License ID: 5656390-AB00
Broker Associate License ID: 5656390-AB00




