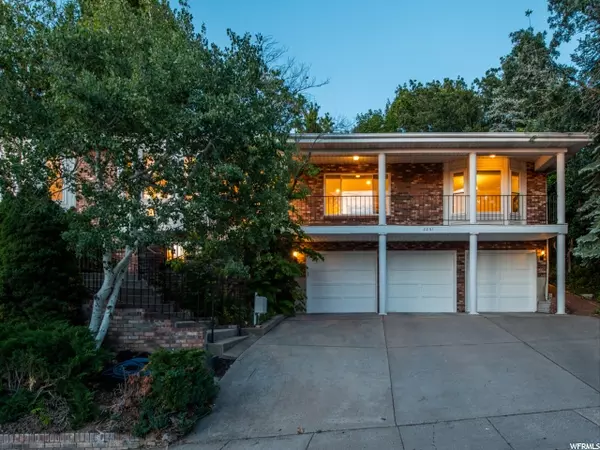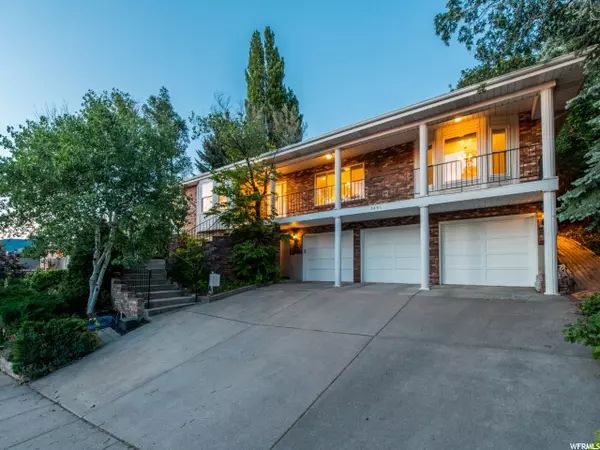For more information regarding the value of a property, please contact us for a free consultation.
Key Details
Sold Price $495,000
Property Type Single Family Home
Sub Type Single Family Residence
Listing Status Sold
Purchase Type For Sale
Square Footage 3,656 sqft
Price per Sqft $135
Subdivision Chelsea Cove
MLS Listing ID 1683139
Sold Date 07/23/20
Style Rambler/Ranch
Bedrooms 4
Full Baths 3
Half Baths 1
Construction Status Blt./Standing
HOA Y/N No
Abv Grd Liv Area 2,376
Year Built 1980
Annual Tax Amount $3,291
Lot Size 10,890 Sqft
Acres 0.25
Lot Dimensions 0.0x0.0x0.0
Property Description
**We are officially in a multiple offer situation. Seller requests all offers to be submitted by 5:00 pm Thursday the 24th. Offers will be responded to by 5:00 pm Friday the 26th. Thank you** Situated high up on the Bountiful bench sits this brick rambler with spectacular views of the valley and lake. Spacious covered sitting porch, perfect to take in the gorgeous sunsets. Large entry with cool herringbone patterned flooring, that leads either to the formal living and dining room or family room with stonewall gas fireplace, built-in bookshelves and sliding glass doors to back patio. Backyard is surrounded by mature trees in a peaceful and private mountain setting, perfect for entertaining family and friends. Large eat-in kitchen with plenty of cabinets, counter space, breakfast bar, pantry and bay windows looking out onto the yard. All appliances included. Spacious master suite with direct access to backyard, gorgeous bathroom with quartz surround jetted tub and separate shower, intricate tile work and walk-in closet. Two additional bedrooms with bay windows, overlooking the valley. Half bath and main floor laundry with lots of built-in cabinets, sink and long counter complete the level. Updated basement features large family room with wood burning fireplace and rock hearth, beautiful laminate flooring, one full bath that's been updated with subway tile and two bedrooms (one currently being used as an office and does not have a closet). Utility room with two furnaces, water softener, two additional storage rooms and a 3-car garage.
Location
State UT
County Davis
Area Bntfl; Nsl; Cntrvl; Wdx; Frmtn
Rooms
Basement Full
Primary Bedroom Level Floor: 1st
Master Bedroom Floor: 1st
Main Level Bedrooms 3
Interior
Interior Features Bath: Master, Bath: Sep. Tub/Shower, Closet: Walk-In, Disposal, Gas Log, Oven: Wall, Range: Gas
Heating Forced Air, Gas: Central
Cooling Central Air
Flooring Carpet, Hardwood, Tile
Fireplaces Number 2
Fireplaces Type Insert
Equipment Fireplace Insert, Storage Shed(s), Window Coverings
Fireplace true
Window Features Blinds,Full
Appliance Ceiling Fan, Microwave, Refrigerator, Satellite Dish, Water Softener Owned
Exterior
Exterior Feature Basement Entrance, Bay Box Windows, Deck; Covered, Double Pane Windows, Lighting, Porch: Open, Sliding Glass Doors
Garage Spaces 3.0
Utilities Available Natural Gas Connected, Electricity Connected, Sewer Connected, Sewer: Public, Water Connected
View Y/N Yes
View Lake, Mountain(s), Valley
Roof Type Asphalt
Present Use Single Family
Topography Curb & Gutter, Fenced: Part, Road: Paved, Secluded Yard, Sprinkler: Auto-Full, Terrain, Flat, Terrain: Grad Slope, View: Lake, View: Mountain, View: Valley, Wooded
Porch Porch: Open
Total Parking Spaces 3
Private Pool false
Building
Lot Description Curb & Gutter, Fenced: Part, Road: Paved, Secluded, Sprinkler: Auto-Full, Terrain: Grad Slope, View: Lake, View: Mountain, View: Valley, Wooded
Faces West
Story 2
Sewer Sewer: Connected, Sewer: Public
Water Culinary, Secondary
Structure Type Aluminum,Brick
New Construction No
Construction Status Blt./Standing
Schools
Elementary Schools Boulton
Middle Schools Mueller Park
High Schools Woods Cross
School District Davis
Others
Senior Community No
Tax ID 05-068-1015
Acceptable Financing Cash, Conventional
Horse Property No
Listing Terms Cash, Conventional
Financing Conventional
Read Less Info
Want to know what your home might be worth? Contact us for a FREE valuation!

Our team is ready to help you sell your home for the highest possible price ASAP
Bought with Chapman-Richards & Associates, Inc.
GET MORE INFORMATION

Kelli Stoneman
Broker Associate | License ID: 5656390-AB00
Broker Associate License ID: 5656390-AB00




