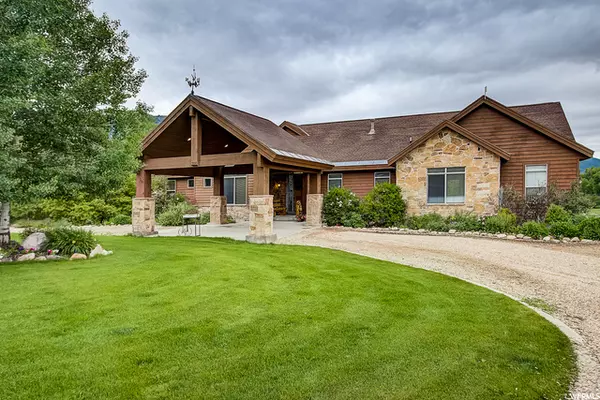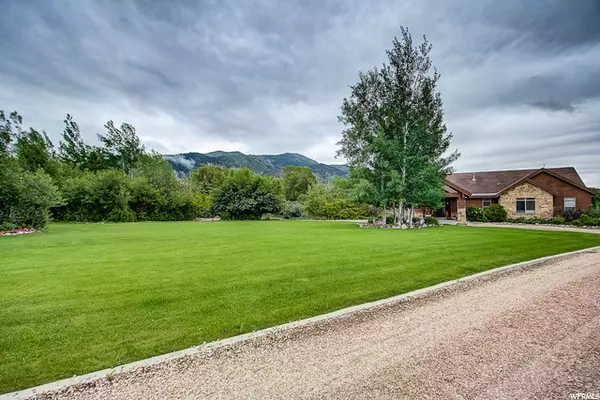For more information regarding the value of a property, please contact us for a free consultation.
Key Details
Sold Price $1,300,000
Property Type Single Family Home
Sub Type Single Family Residence
Listing Status Sold
Purchase Type For Sale
Square Footage 4,292 sqft
Price per Sqft $302
Subdivision Franson Estates Subd
MLS Listing ID 1684211
Sold Date 07/29/20
Style Stories: 2
Bedrooms 5
Full Baths 2
Three Quarter Bath 2
Construction Status Blt./Standing
HOA Fees $16/ann
HOA Y/N Yes
Abv Grd Liv Area 2,146
Year Built 2004
Annual Tax Amount $4,377
Lot Size 5.000 Acres
Acres 5.0
Lot Dimensions 0.0x0.0x0.0
Property Description
Walk/ride your horse to the Weber River right out your back door! Gorgeous 5 acres has forever views, privacy, wildlife, all tucked away on a quiet cul-de-sac in beautiful Oakley. This quality built home is a recreational dream with steps to Blue Ribbon fly fishing, hiking, biking trails, and 30 minutes to world-class skiing of Deer Valley/Park City. All this plus easy access to Salt Lake City International airport in under an hour from your front door! The open and spacious floor plan boasts big windows for views and plenty of natural sunlight. Dine on the deck and watch the wildlife roam. Walkout lower level has a second kitchen, great room with fireplace, three additional bedrooms and patio. Escape to a quiet area along the creek and relax among the beautiful mountains. This wonderfully cared for home is surrounded by nature and has it all for creating your own special family memories. A must-see as this home won't last long! Additionally, this wonderful property comes with 12 water shares.
Location
State UT
County Summit
Area Peoa
Zoning Single-Family
Rooms
Basement Entrance, Walk-Out Access
Primary Bedroom Level Floor: 1st
Master Bedroom Floor: 1st
Main Level Bedrooms 2
Interior
Interior Features Bath: Master, Closet: Walk-In, Disposal, Gas Log, Great Room, Jetted Tub, Kitchen: Second, Oven: Double, Oven: Wall, Range: Countertop, Range/Oven: Free Stdng., Vaulted Ceilings, Granite Countertops
Heating Forced Air
Cooling Central Air
Flooring Carpet, Hardwood, Tile
Fireplaces Number 2
Fireplace true
Window Features Shades
Appliance Dryer, Microwave, Range Hood, Refrigerator, Satellite Dish, Washer, Water Softener Owned
Exterior
Exterior Feature Deck; Covered, Double Pane Windows, Entry (Foyer), Horse Property, Patio: Covered, Walkout
Garage Spaces 6.0
Utilities Available Natural Gas Connected, Electricity Connected, Sewer: Septic Tank, Water Connected
View Y/N Yes
View Mountain(s)
Roof Type Composition
Present Use Single Family
Topography Cul-de-Sac, Fenced: Part, Sprinkler: Auto-Part, Terrain, Flat, Terrain: Grad Slope, View: Mountain, Wooded
Porch Covered
Total Parking Spaces 6
Private Pool false
Building
Lot Description Cul-De-Sac, Fenced: Part, Sprinkler: Auto-Part, Terrain: Grad Slope, View: Mountain, Wooded
Story 2
Sewer Septic Tank
Water Culinary, Irrigation, Shares
Structure Type Stucco,Other
New Construction No
Construction Status Blt./Standing
Schools
Elementary Schools South Summit
Middle Schools South Summit
High Schools South Summit
School District South Summit
Others
HOA Name call listing agent(s)
Senior Community No
Tax ID FE-5
Acceptable Financing Cash, Conventional
Horse Property Yes
Listing Terms Cash, Conventional
Financing Cash
Read Less Info
Want to know what your home might be worth? Contact us for a FREE valuation!

Our team is ready to help you sell your home for the highest possible price ASAP
Bought with Discovery Properties
GET MORE INFORMATION

Kelli Stoneman
Broker Associate | License ID: 5656390-AB00
Broker Associate License ID: 5656390-AB00




