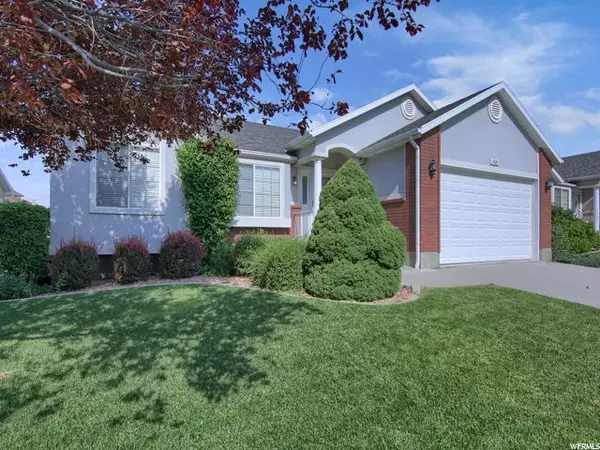For more information regarding the value of a property, please contact us for a free consultation.
Key Details
Sold Price $344,900
Property Type Single Family Home
Sub Type Single Family Residence
Listing Status Sold
Purchase Type For Sale
Square Footage 2,891 sqft
Price per Sqft $119
Subdivision Legacy North
MLS Listing ID 1692030
Sold Date 10/02/20
Style Rambler/Ranch
Bedrooms 3
Full Baths 3
Half Baths 1
Construction Status Blt./Standing
HOA Fees $88/mo
HOA Y/N Yes
Abv Grd Liv Area 1,470
Year Built 1999
Annual Tax Amount $2,314
Lot Size 5,227 Sqft
Acres 0.12
Lot Dimensions 0.0x0.0x0.0
Property Description
TRULY A COVETED PROPERTY! Just listed this beautiful well-maintained three bedroom, three and one-half bath home in LEGACY NORTH - the 55+ adult community. You'll love the open floor plan that is very functional with a front sitting room and a family room off the kitchen. It also features vaulted ceilings, two-toned paint, updated kitchen with laminate flooring, granite counter tops, fireplace with gas log in upstairs family room, water softener, and extended Trex covered deck off the kitchen. The full baths all have cultured marble enclosures, and the master bath has double sinks. There is a half bath in the laundry room; and you'll be pleased to learn the washer and dryer are included. There is an amazing second master suite downstairs with a full bath, a large walk-in closet and family room. There is a large unfinished area in the basement with shelving for all of your storage needs. This is a sought-after community, which is perfect for those on the go or for those seeking solitude and a quiet refuge. You'll definitely love the mountain views. The home is so conveniently located close to a walking trail and within walking distance of the IHC medical clinic, senior citizen center, library, and shopping. It is also just minutes from I-15 freeway entrance. Don't delay....Call for your appointment today. Square footage is determined by Weber County records. IF YOU SUBMIT AN OFFER AFTER 12:00 PM ON FRIDAY, PLEASE ALLOW UNTIL MONDAY AT 5 PM TO RESPOND. No blind offers.
Location
State UT
County Weber
Area Ogdn; Farrw; Hrsvl; Pln Cty.
Zoning Single-Family
Rooms
Basement Full
Primary Bedroom Level Floor: 1st
Master Bedroom Floor: 1st
Main Level Bedrooms 2
Interior
Interior Features Bath: Master, Bath: Sep. Tub/Shower, Closet: Walk-In, Disposal, Gas Log, Jetted Tub, Range/Oven: Free Stdng., Vaulted Ceilings, Granite Countertops
Heating Forced Air, Gas: Central
Cooling Central Air
Flooring Carpet, Laminate, Tile, Vinyl
Fireplaces Number 1
Equipment Window Coverings
Fireplace true
Window Features Blinds,Drapes,Full
Appliance Ceiling Fan, Dryer, Microwave, Range Hood, Refrigerator, Washer, Water Softener Owned
Laundry Electric Dryer Hookup
Exterior
Exterior Feature Deck; Covered, Double Pane Windows, Entry (Foyer), Storm Doors
Garage Spaces 2.0
Utilities Available Natural Gas Connected, Electricity Connected, Sewer Connected, Sewer: Public, Water Connected
Amenities Available Pets Permitted, Snow Removal
View Y/N Yes
View Mountain(s)
Roof Type Asphalt,Pitched
Present Use Single Family
Topography Curb & Gutter, Fenced: Part, Road: Paved, Sidewalks, Sprinkler: Auto-Full, Terrain, Flat, View: Mountain
Total Parking Spaces 4
Private Pool false
Building
Lot Description Curb & Gutter, Fenced: Part, Road: Paved, Sidewalks, Sprinkler: Auto-Full, View: Mountain
Story 2
Sewer Sewer: Connected, Sewer: Public
Water Culinary, Secondary
Structure Type Asphalt,Brick,Stucco
New Construction No
Construction Status Blt./Standing
Schools
Elementary Schools North Ogden
Middle Schools North Ogden
High Schools Weber
School District Weber
Others
HOA Name Carl Harper
Senior Community Yes
Tax ID 18-076-0004
Acceptable Financing Cash, Conventional, FHA, VA Loan
Horse Property No
Listing Terms Cash, Conventional, FHA, VA Loan
Financing Conventional
Read Less Info
Want to know what your home might be worth? Contact us for a FREE valuation!

Our team is ready to help you sell your home for the highest possible price ASAP
Bought with Mansell Real Estate Inc (Davis/Weber)
GET MORE INFORMATION

Kelli Stoneman
Broker Associate | License ID: 5656390-AB00
Broker Associate License ID: 5656390-AB00




