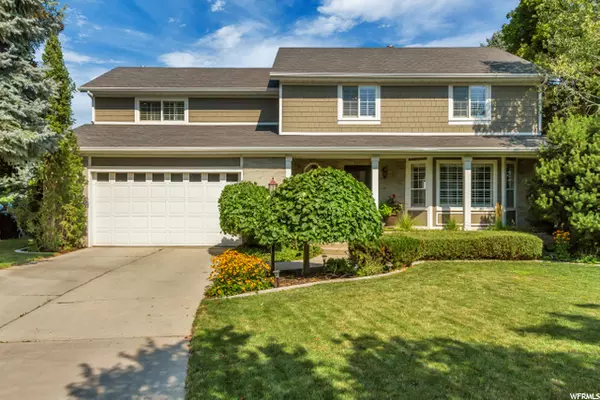For more information regarding the value of a property, please contact us for a free consultation.
Key Details
Sold Price $685,000
Property Type Single Family Home
Sub Type Single Family Residence
Listing Status Sold
Purchase Type For Sale
Square Footage 4,125 sqft
Price per Sqft $166
Subdivision Viewcrest Park
MLS Listing ID 1692478
Sold Date 09/01/20
Style Stories: 2
Bedrooms 6
Full Baths 3
Half Baths 1
Construction Status Blt./Standing
HOA Y/N No
Abv Grd Liv Area 2,726
Year Built 1978
Annual Tax Amount $4,052
Lot Size 0.270 Acres
Acres 0.27
Lot Dimensions 0.0x0.0x0.0
Property Description
**Multiple offers received-highest and best by 5pm on Saturday 8/8. Open house has been cancelled per seller's request** This charming Cottonwood Heights craftsman is an absolute show stopper. From the moment you walk in the front door you will feel right at home. Main level includes a quaint formal living and dining room, which flows naturally into a tastefully updated kitchen, dining nook, and good sized family room that features a stunning fireplace with built built-ins. The home has an outstanding upstairs floor plan with 4 spacious bedrooms, along with a master suite offering an en suite bath, walk in closet, and bonus nook. So many possibilities! Step outback to your private oasis. The backyard has been meticulously cared for and boasts beautiful foliage with mature landscaping. Sit on your covered deck overlooking vast mountain and valley views, as you listen to your custom water feature. The location simply cannot be beat, nestled in a quiet cul-de-sac backing Ridgecrest Elementary and Antczak Park. One home away you'll even find a private walk way for easy access. Minutes from freeway access, Big Cottonwood Canyon, and world class shopping, dining, and entertainment options it's too good to pass up. Come see your new home today!
Location
State UT
County Salt Lake
Area Holladay; Murray; Cottonwd
Zoning Single-Family
Rooms
Basement Entrance, Full
Interior
Interior Features Bath: Master, Closet: Walk-In, Disposal, Oven: Double, Range/Oven: Free Stdng., Granite Countertops
Heating Forced Air, Gas: Radiant, Hot Water
Cooling See Remarks, Central Air
Flooring Carpet, Hardwood, Tile, Vinyl
Fireplaces Number 2
Equipment Basketball Standard, Storage Shed(s)
Fireplace true
Window Features Blinds,Plantation Shutters,Shades
Appliance Ceiling Fan, Microwave, Refrigerator, Water Softener Owned
Exterior
Exterior Feature Basement Entrance, Bay Box Windows, Deck; Covered, Double Pane Windows, Lighting, Skylights, Patio: Open
Garage Spaces 2.0
Utilities Available Natural Gas Connected, Electricity Available, Sewer Connected, Water Connected
View Y/N Yes
View Mountain(s), Valley
Roof Type Asphalt
Present Use Single Family
Topography Cul-de-Sac, Fenced: Full, Sidewalks, Sprinkler: Auto-Full, Terrain, Flat, View: Mountain, View: Valley, Drip Irrigation: Auto-Full, Private
Porch Patio: Open
Total Parking Spaces 2
Private Pool false
Building
Lot Description Cul-De-Sac, Fenced: Full, Sidewalks, Sprinkler: Auto-Full, View: Mountain, View: Valley, Drip Irrigation: Auto-Full, Private
Faces East
Story 3
Sewer Sewer: Connected
Water Culinary
Structure Type Brick,Cement Siding
New Construction No
Construction Status Blt./Standing
Schools
Elementary Schools Ridgecrest
Middle Schools Butler
High Schools Brighton
School District Canyons
Others
Senior Community No
Tax ID 22-28-252-021
Acceptable Financing Cash, Conventional
Horse Property No
Listing Terms Cash, Conventional
Financing Conventional
Read Less Info
Want to know what your home might be worth? Contact us for a FREE valuation!

Our team is ready to help you sell your home for the highest possible price ASAP
Bought with Century 21 Everest
GET MORE INFORMATION

Kelli Stoneman
Broker Associate | License ID: 5656390-AB00
Broker Associate License ID: 5656390-AB00




