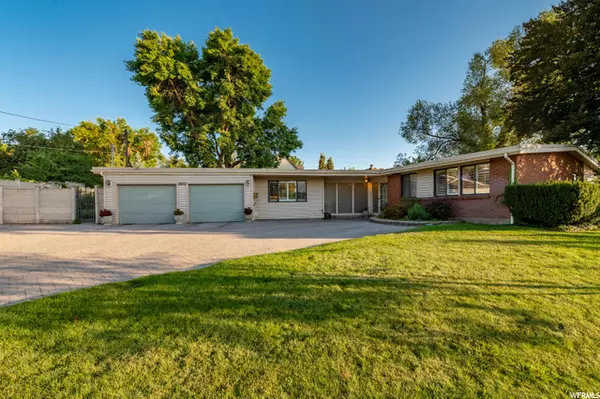For more information regarding the value of a property, please contact us for a free consultation.
Key Details
Sold Price $729,000
Property Type Single Family Home
Sub Type Single Family Residence
Listing Status Sold
Purchase Type For Sale
Square Footage 2,958 sqft
Price per Sqft $246
Subdivision Country Club Acres
MLS Listing ID 1693750
Sold Date 10/14/20
Style Rambler/Ranch
Bedrooms 4
Full Baths 2
Three Quarter Bath 1
Construction Status Blt./Standing
HOA Y/N No
Abv Grd Liv Area 1,793
Year Built 1955
Annual Tax Amount $604
Lot Size 0.310 Acres
Acres 0.31
Lot Dimensions 0.0x0.0x0.0
Property Description
Gorgeous remodel in the the most exclusive Country club acres neighborhood. Home features custom kitchen cabinets with built-in kitchen organizers for optimum kitchen storage and stainless steel appliances with built-in wine fridge. Open concept kitchen is designed with extra counter and cabinet space flows into the dining and living room. Master suite features large walk-in closet. Other features include new roof done within the last three years, the large paver driveway is a huge upgrade. Large windows that create a bright, open and positive atmosphere and large deck ideal for entertaining. Tons of additional storage space with custom built-ins and plantation shutters throughout the main floor. Furnace and Air Conditioner were replaced last October. The main waterline was replaced 12 years ago and the interior plumbing was updated at the same time. One of Salt Lakes greatest neighborhoods, close to University of Utah, all Freeway access, Hospitals and minutes from world class shopping and skiing. Excellent schools- you will love this setting and neighborhood. Buyer to verify all information.
Location
State UT
County Salt Lake
Area Salt Lake City; Ft Douglas
Zoning Single-Family
Rooms
Basement Daylight, Full
Primary Bedroom Level Floor: 1st
Master Bedroom Floor: 1st
Main Level Bedrooms 2
Interior
Interior Features Bath: Master, Bath: Sep. Tub/Shower, Closet: Walk-In, Jetted Tub
Heating Forced Air, Gas: Central
Cooling Central Air
Flooring Carpet, Laminate, Tile, Travertine
Fireplaces Number 2
Fireplace true
Window Features Blinds,Plantation Shutters
Exterior
Exterior Feature Double Pane Windows, Patio: Covered, Sliding Glass Doors, Storm Doors
Garage Spaces 2.0
Utilities Available Natural Gas Connected, Electricity Connected, Sewer Connected, Water Connected
View Y/N No
Present Use Single Family
Topography Corner Lot, Fenced: Part, Sprinkler: Auto-Full, Terrain, Flat, Adjacent to Golf Course
Porch Covered
Total Parking Spaces 2
Private Pool false
Building
Lot Description Corner Lot, Fenced: Part, Sprinkler: Auto-Full, Near Golf Course
Faces North
Story 2
Sewer Sewer: Connected
Water Culinary
Structure Type Aluminum,Brick
New Construction No
Construction Status Blt./Standing
Schools
Elementary Schools Dilworth
Middle Schools Hillside
High Schools Highland
School District Salt Lake
Others
Senior Community No
Tax ID 16-22-157-005
Acceptable Financing Cash, FHA, VA Loan
Horse Property No
Listing Terms Cash, FHA, VA Loan
Financing Conventional
Read Less Info
Want to know what your home might be worth? Contact us for a FREE valuation!

Our team is ready to help you sell your home for the highest possible price ASAP
Bought with Summit Sotheby's International Realty
GET MORE INFORMATION

Kelli Stoneman
Broker Associate | License ID: 5656390-AB00
Broker Associate License ID: 5656390-AB00




