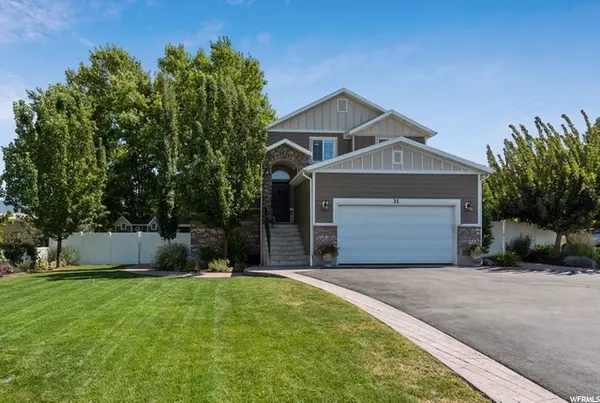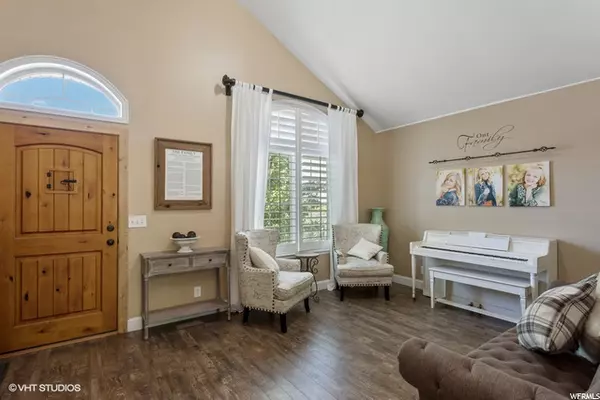For more information regarding the value of a property, please contact us for a free consultation.
Key Details
Sold Price $440,000
Property Type Single Family Home
Sub Type Single Family Residence
Listing Status Sold
Purchase Type For Sale
Square Footage 2,153 sqft
Price per Sqft $204
Subdivision Lark Meadows
MLS Listing ID 1696825
Sold Date 10/21/20
Style Tri/Multi-Level
Bedrooms 5
Full Baths 3
Half Baths 1
Construction Status Blt./Standing
HOA Y/N No
Abv Grd Liv Area 1,650
Year Built 1999
Annual Tax Amount $2,100
Lot Size 0.380 Acres
Acres 0.38
Lot Dimensions 0.0x0.0x0.0
Property Description
East Kaysville neighborhood. 31 W. Mutton Hollow Rd., Single family home, 2153 sq. ft. Well-built, custom home. Extremely livable with 5 bedrooms, 4 baths and has been meticulously maintained, professionally landscaped, beautifully updated and decorated! A floor plan that encompasses a large kitchen with a spacious pantry, dining area, perfect for either an intimate dinner or a crowd that opens to a large family room! Kitchen has been remodeled with new Granite countertops. Custom matching flooring in kitchen and living room to match dcor throughout the rest of the home. Attractive, comfortable family entrainment room with beautiful gas fireplace. Master bath completely remodeled with new ceramic tile and quartz countertop. Offers a laundry room off the family room. Large storage space downstairs. Separate outside entrance to a professional salon/ mother in law bedroom. All walls, cabinets, ceilings, and trim throughout are newly painted. Complete high efficiency HVAC system replaced. Tankless, high output water heater and water softener. Stunning backyard with a children's playhouse that is air conditioned, lights and a electric fireplace that heats the playhouse as well. All located within a private and secured fenced back yard. Private backyard has a large new deck for family gatherings and entertaining guest. A two car garage with workbench area, handyman space, and plenty of storage. Separate Extra-Large RV and storage pad with power and water supplies. Large circular asphalt driveway with colorful concrete edging. New roof and gutters. Close to top rated Davis County schools and shopping plazas. Many more features to see! Don't miss out on the opportunity to live in this wonderful home and neighborhood community! Buyer to verify all information.
Location
State UT
County Davis
Area Kaysville; Fruit Heights; Layton
Zoning Single-Family
Rooms
Basement Entrance
Interior
Interior Features See Remarks, Alarm: Fire, Basement Apartment, Bath: Master, Bath: Sep. Tub/Shower, Closet: Walk-In, Disposal, Floor Drains, Gas Log, Kitchen: Updated, Mother-in-Law Apt., Range: Gas, Vaulted Ceilings, Low VOC Finishes, Granite Countertops
Cooling Central Air
Flooring See Remarks, Carpet, Laminate, Tile
Fireplaces Number 1
Equipment TV Antenna, Window Coverings
Fireplace true
Window Features Plantation Shutters
Appliance Ceiling Fan, Microwave, Refrigerator, Satellite Dish, Water Softener Owned
Laundry Gas Dryer Hookup
Exterior
Exterior Feature See Remarks, Basement Entrance, Double Pane Windows, Sliding Glass Doors, Patio: Open
Garage Spaces 2.0
Utilities Available Natural Gas Available, Natural Gas Connected, Electricity Available, Electricity Connected, Sewer Available, Sewer Connected, Sewer: Public, Water Available, Water Connected
View Y/N Yes
View Mountain(s)
Roof Type Asphalt
Present Use Single Family
Topography Corner Lot, Curb & Gutter, Fenced: Part, Secluded Yard, Sprinkler: Auto-Full, View: Mountain, Drip Irrigation: Auto-Full, Drip Irrigation: Auto-Part
Porch Patio: Open
Total Parking Spaces 2
Private Pool false
Building
Lot Description Corner Lot, Curb & Gutter, Fenced: Part, Secluded, Sprinkler: Auto-Full, View: Mountain, Drip Irrigation: Auto-Full, Drip Irrigation: Auto-Part
Faces West
Story 3
Sewer Sewer: Available, Sewer: Connected, Sewer: Public
Water Culinary, Secondary
Structure Type Asphalt,Brick,Cement Siding
New Construction No
Construction Status Blt./Standing
Schools
Elementary Schools Creekside
Middle Schools Fairfield
High Schools Davis
School District Davis
Others
Senior Community No
Tax ID 11-377-0305
Security Features Fire Alarm
Acceptable Financing Cash, Conventional, VA Loan
Horse Property No
Listing Terms Cash, Conventional, VA Loan
Financing Conventional
Read Less Info
Want to know what your home might be worth? Contact us for a FREE valuation!

Our team is ready to help you sell your home for the highest possible price ASAP
Bought with Wise Choice Real Estate (Central)
GET MORE INFORMATION

Kelli Stoneman
Broker Associate | License ID: 5656390-AB00
Broker Associate License ID: 5656390-AB00




