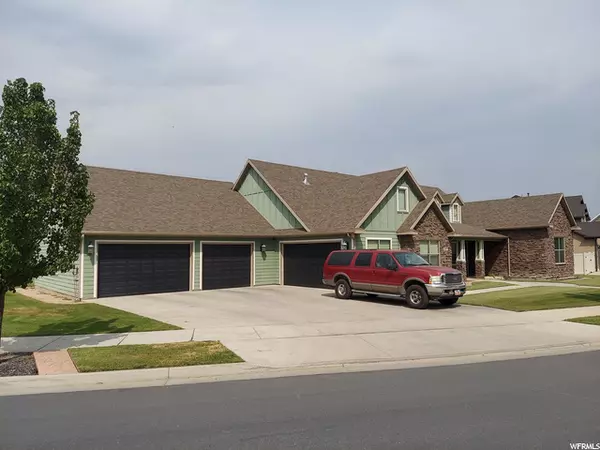For more information regarding the value of a property, please contact us for a free consultation.
Key Details
Sold Price $620,000
Property Type Single Family Home
Sub Type Single Family Residence
Listing Status Sold
Purchase Type For Sale
Square Footage 3,200 sqft
Price per Sqft $193
Subdivision Heritage Pointe Subd
MLS Listing ID 1697007
Sold Date 10/09/20
Style Rambler/Ranch
Bedrooms 5
Full Baths 3
Construction Status Blt./Standing
HOA Y/N No
Abv Grd Liv Area 3,200
Year Built 2012
Annual Tax Amount $2,929
Lot Size 0.470 Acres
Acres 0.47
Lot Dimensions 0.0x0.0x0.0
Property Description
You'll love the easy freeway access in this custom 5-bedroom home with 3 full baths. A beautiful one-of-a-kind stained concrete entry welcomes you as you enter this craftsman style home. The large master bedroom has vaulted ceilings and is located on the main floor. The master bathroom has an oversized dual head shower, large walk in closet, and jetted corner tub. The laundry is conveniently located on the main floor close to all the bedrooms. 9, 12, and 14-foot ceilings can be found throughout this home. Custom stained concrete floors, stained concrete counter tops, and cherry wood cabinets add luxury to the kitchen that has a large storage room and pantry. An office space is located by the front door. 2 bonus rooms over the garages will give you extra room to play, watch movies, and entertain. Both the great room on the main floor and the large bonus room have inwall speakers for surround sound. Keep the house just the temperature you like with 2 separate furnaces, one to manage the main floor and the other to run the bonus rooms. The exterior walls are 2x6 for added efficiency and there is extra insulation in the attic, tested to R48. The attic can be accessed from the east bonus room. No more leaving the cars outside with the 1600 sq ft, fully insulated and finished garage which can hold 5 full-sized trucks or all of your toys with room to spare. There is 220 power service in the garage for a huge Masterspa Swimspa forever swim hot tub (pictured with option to keep it) or anything else that requires more power. This is a slab on grade so no crawl space and the associated problems that come with them. The huge back yard has a covered patio and backs up against the legacy rail trail for easy access to get in your daily run or bike ride. Speaking of rails, this home has a custom large scale model train that runs through the great room and office. You have the option to keep it with the home if you want. It comes with a remote to operate it. There are no neighbors to the south. The city maintains that green space and you get all the benefits of it. Unlike new builds, the yard is already in! Auto sprinklers, and custom extra wide concrete borders around the house make mowing a snap. 2 brand new water heaters were installed in December. 2 young locust trees are on the south side of the home
Location
State UT
County Davis
Area Bntfl; Nsl; Cntrvl; Wdx; Frmtn
Rooms
Basement None
Primary Bedroom Level Floor: 1st, Floor: 2nd
Master Bedroom Floor: 1st, Floor: 2nd
Main Level Bedrooms 5
Interior
Fireplaces Number 1
Fireplace true
Exterior
Garage Spaces 4.0
View Y/N No
Present Use Single Family
Total Parking Spaces 4
Private Pool false
Building
Faces East
Story 2
New Construction No
Construction Status Blt./Standing
Schools
Elementary Schools West Bountiful
Middle Schools Bountiful
High Schools Viewmont
School District Davis
Others
Senior Community No
Tax ID 06-286-0008
Horse Property No
Financing Conventional
Read Less Info
Want to know what your home might be worth? Contact us for a FREE valuation!

Our team is ready to help you sell your home for the highest possible price ASAP
Bought with Equity Real Estate (Solid)
GET MORE INFORMATION

Kelli Stoneman
Broker Associate | License ID: 5656390-AB00
Broker Associate License ID: 5656390-AB00




