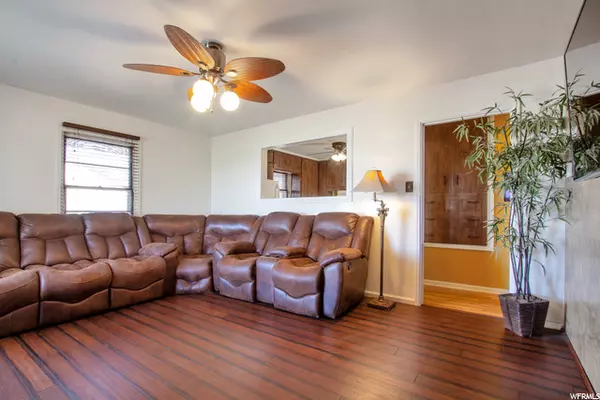For more information regarding the value of a property, please contact us for a free consultation.
Key Details
Sold Price $303,000
Property Type Single Family Home
Sub Type Single Family Residence
Listing Status Sold
Purchase Type For Sale
Square Footage 1,542 sqft
Price per Sqft $196
Subdivision Oquirrh Hills
MLS Listing ID 1700306
Sold Date 11/19/20
Style Rambler/Ranch
Bedrooms 3
Full Baths 1
Three Quarter Bath 1
Construction Status Blt./Standing
HOA Y/N No
Abv Grd Liv Area 771
Year Built 1952
Annual Tax Amount $2,248
Lot Size 7,840 Sqft
Acres 0.18
Lot Dimensions 0.0x0.0x0.0
Property Description
Wow, if you're looking for a phenomenal home in a great neighborhood, that is just a very short walk to the elementary, middle, and high schools, this home is it! As you drive up, you'll immediately fall in love with the beautiful well manicured yard, with a nice half fence surrounding the front yard. As you move inside, you'll be impressed with the beautiful bamboo floor and the gorgeous tile accent wall in the front room. The warm colors are very inviting, and you will certainly appreciate the spacious rooms. The kitchen has lovely tile countertops as well as elegant glass tile backsplash. There is also plenty of room in the basement with a large family room with fireplace, an extra bedroom with attached bathroom, an oversized laundry room, and plenty of storage. As you move out back, you will love the dual pergolas, the large paito, the beautifully xeriscaped yard, and the large custom fire pit, great for entertaining or enjoying the evening with friends. In addition, with the oversized 2-car garage, you will have plenty of room for all the toys and vehicles you could want. Oh, and there is an extra long driveway with a double wide gate, great for parking your larger toys, like a boat, trailer, RV, or toy hauler. This home is a gem that you don't want to miss, so get out and see it soon before someone steals it out from under you! Home warranty is currently in place, and the seller will extend the warranty for 6 months beyond closing to cover the buyer. Square footage figures are provided as a courtesy estimate only and were obtained from county records. Buyer is advised to obtain an independent measurement. Please see Agent Remarks for instructions before requesting showings or submitting offers.
Location
State UT
County Salt Lake
Area Magna; Taylrsvl; Wvc; Slc
Zoning Single-Family
Rooms
Other Rooms Workshop
Basement Full
Primary Bedroom Level Floor: 1st
Master Bedroom Floor: 1st
Main Level Bedrooms 2
Interior
Interior Features Disposal, Floor Drains, Kitchen: Updated, Range/Oven: Free Stdng.
Heating Forced Air, Gas: Central
Cooling Evaporative Cooling
Flooring Carpet, Hardwood, Tile
Fireplaces Number 1
Fireplace true
Window Features Blinds
Appliance Range Hood, Refrigerator
Laundry Electric Dryer Hookup
Exterior
Exterior Feature Double Pane Windows, Lighting, Porch: Open, Storm Windows, Patio: Open
Garage Spaces 2.0
Utilities Available Natural Gas Connected, Electricity Connected, Sewer Connected, Sewer: Public, Water Connected
View Y/N Yes
View Mountain(s)
Roof Type Asphalt,Pitched
Present Use Single Family
Topography Curb & Gutter, Fenced: Full, Road: Paved, Secluded Yard, Sidewalks, Terrain, Flat, View: Mountain, Private
Porch Porch: Open, Patio: Open
Total Parking Spaces 8
Private Pool false
Building
Lot Description Curb & Gutter, Fenced: Full, Road: Paved, Secluded, Sidewalks, View: Mountain, Private
Faces North
Story 2
Sewer Sewer: Connected, Sewer: Public
Water Culinary
Structure Type Clapboard/Masonite
New Construction No
Construction Status Blt./Standing
Schools
Elementary Schools Magna
Middle Schools Matheson
High Schools Cyprus
School District Granite
Others
Senior Community No
Tax ID 14-29-301-003
Acceptable Financing Cash, Conventional, FHA, VA Loan
Horse Property No
Listing Terms Cash, Conventional, FHA, VA Loan
Financing FHA
Read Less Info
Want to know what your home might be worth? Contact us for a FREE valuation!

Our team is ready to help you sell your home for the highest possible price ASAP
Bought with Century 21 Everest
GET MORE INFORMATION

Kelli Stoneman
Broker Associate | License ID: 5656390-AB00
Broker Associate License ID: 5656390-AB00




