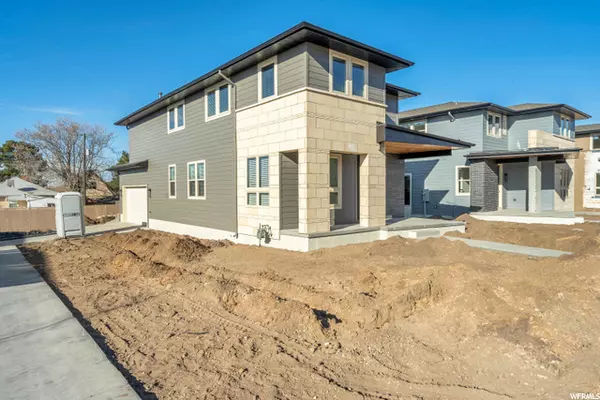For more information regarding the value of a property, please contact us for a free consultation.
Key Details
Sold Price $408,900
Property Type Single Family Home
Sub Type Single Family Residence
Listing Status Sold
Purchase Type For Sale
Square Footage 2,166 sqft
Price per Sqft $188
Subdivision Stone Hill
MLS Listing ID 1715851
Sold Date 01/08/21
Style Stories: 2
Bedrooms 4
Full Baths 2
Half Baths 1
Construction Status Und. Const.
HOA Y/N No
Abv Grd Liv Area 2,166
Year Built 2020
Annual Tax Amount $1,400
Lot Size 6,969 Sqft
Acres 0.16
Lot Dimensions 55.1x129.5x55.1
Property Description
Offer selected and awaiting signatures. No more offers will be taken at this time. This brand new modern prairie two story home features 4 spacious bedrooms, 2.5 bathrooms, LVP flooring on the main level, quartz countertops, a large kitchen island, stainless steel appliances, contemporary shiplap stairwell, and floating-style stairs, lots of can lighting, large windows (with blinds!), two-tone paint, and fully landscaped yard with sprinkler system and fencing Located in the heart of Ogden. 1 block from New Bridge Elementary and the park. Close to downtown dining and shopping and just minutes to the mountains. Interested buyers MUST submit the attached Lottery form, Stone Hill Application Form, Home Sweet Ogden Addendum, a REPC at list price, and a pre-approval letter (or proof of funds if a cash purchase). REPC must give until 12/21/20 for acceptance of the contract. The lottery will be held Monday 12/14/20 @ 2pm. All offers need to be sent to the agent by 12/14/20 @ 12pm. Only complete applications, REPC with attached forms, will be entered in drawing. The first name drawn will move forward with the contract. All others will be notified of their position/order. Please contact the agent for more details. DO NOT call the city about offers. ****Home must be purchased as your primary residence***** Some pictures are of the renderings or house layout. The city makes no guarantee that the color selections will be the same as online photos. This home is Lot #4, the house style is Plan #6.
Location
State UT
County Weber
Area Ogdn; W Hvn; Ter; Rvrdl
Zoning Single-Family
Rooms
Basement None
Interior
Interior Features Bath: Master, Closet: Walk-In, Disposal, Oven: Gas, Range/Oven: Free Stdng.
Cooling Central Air
Flooring Carpet, Tile, Vinyl
Fireplace false
Window Features Blinds
Appliance Ceiling Fan, Microwave
Laundry Electric Dryer Hookup
Exterior
Exterior Feature Double Pane Windows, Lighting, Porch: Open, Secured Parking, Sliding Glass Doors, Patio: Open
Garage Spaces 2.0
Utilities Available Natural Gas Connected, Electricity Connected, Sewer Connected, Sewer: Public, Water Connected
View Y/N Yes
View Mountain(s)
Roof Type Asphalt
Present Use Single Family
Topography Curb & Gutter, Fenced: Full, Sidewalks, Sprinkler: Auto-Full, View: Mountain
Accessibility Accessible Doors, Accessible Hallway(s)
Porch Porch: Open, Patio: Open
Total Parking Spaces 2
Private Pool false
Building
Lot Description Curb & Gutter, Fenced: Full, Sidewalks, Sprinkler: Auto-Full, View: Mountain
Faces East
Story 2
Sewer Sewer: Connected, Sewer: Public
Water Culinary
Structure Type Brick,Clapboard/Masonite,Stone
New Construction Yes
Construction Status Und. Const.
Schools
Elementary Schools New Bridge
Middle Schools Mount Ogden
High Schools Ogden
School District Ogden
Others
Senior Community No
Tax ID 01-117-0004
Acceptable Financing Cash, Conventional, FHA, VA Loan
Horse Property No
Listing Terms Cash, Conventional, FHA, VA Loan
Financing Conventional
Read Less Info
Want to know what your home might be worth? Contact us for a FREE valuation!

Our team is ready to help you sell your home for the highest possible price ASAP
Bought with Greystone Real Estate
GET MORE INFORMATION

Kelli Stoneman
Broker Associate | License ID: 5656390-AB00
Broker Associate License ID: 5656390-AB00




