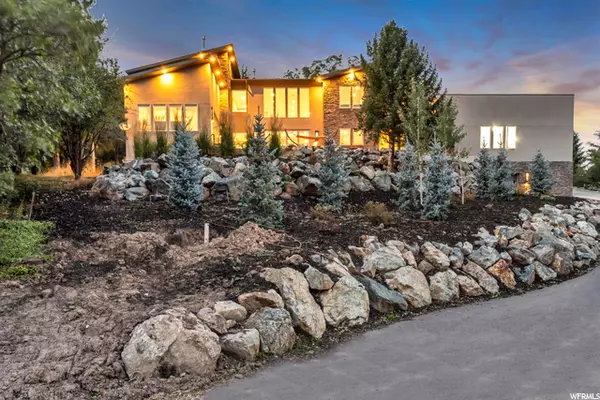For more information regarding the value of a property, please contact us for a free consultation.
Key Details
Sold Price $1,310,000
Property Type Single Family Home
Sub Type Single Family Residence
Listing Status Sold
Purchase Type For Sale
Square Footage 5,000 sqft
Price per Sqft $262
Subdivision Highlands Addition
MLS Listing ID 1704568
Sold Date 01/21/21
Style Stories: 2
Bedrooms 4
Full Baths 1
Half Baths 2
Three Quarter Bath 3
Construction Status Blt./Standing
HOA Y/N No
Abv Grd Liv Area 3,950
Year Built 2016
Annual Tax Amount $6,330
Lot Size 0.680 Acres
Acres 0.68
Lot Dimensions 128.0x221.0x231.0
Property Description
Every detail of this contemporary, custom home has been thoughtfully considered and carefully executed to showcase the beauty of the place in which it sits: Mountain Green. The evidence of intention is everywhere, from the lot selection to each and every view. The home's clean lines are matched by its smart construction (including dual insulation and 2x6 construction) and attention to detail in the highest regard. Upon entering the home, you're met with a sense of ease and a melding of the elements-the open layout, glass, and thoughtful lighting are met with uninterrupted mountain vistas. The space is airy but entirely grounded by the surrounding landscape. Designed and built to keep its inhabitants warm in winter and cool in summer, the home is also extremely adaptable: On warmer days, patio doors can be opened to make interior and exterior entertaining spaces one...but we think aprs drinks will be especially welcomed sitting around either fire pit. A few added bonuses: the heated driveway, two separate 3-car garages, and minutes-away access to ski resorts, trails, rivers, and lakes. This modern hillside home is truly a sensational example of good intentions meeting good design. All it's missing are your moving boxes. Square footage figures are provided as a courtesy estimate only. Buyer is advised to obtain an independent measurement.
Location
State UT
County Morgan
Area Mt Grn; Ptrsn; Morgan; Croydn
Zoning Single-Family
Rooms
Other Rooms Workshop
Basement Partial
Primary Bedroom Level Floor: 1st
Master Bedroom Floor: 1st
Main Level Bedrooms 2
Interior
Interior Features Bar: Dry, Central Vacuum, Closet: Walk-In, Disposal, Gas Log, Great Room, Jetted Tub, Kitchen: Second, Oven: Wall, Range: Countertop, Vaulted Ceilings, Granite Countertops
Cooling See Remarks, Central Air, Natural Ventilation
Flooring Carpet, Laminate, Tile
Fireplaces Number 2
Fireplaces Type Fireplace Equipment
Equipment Fireplace Equipment
Fireplace true
Window Features Shades
Appliance Ceiling Fan, Dryer, Microwave, Refrigerator, Satellite Equipment, Satellite Dish, Washer, Water Softener Owned
Laundry Electric Dryer Hookup, Gas Dryer Hookup
Exterior
Exterior Feature See Remarks, Lighting, Sliding Glass Doors, Patio: Open
Garage Spaces 6.0
Utilities Available Natural Gas Available, Natural Gas Connected, Electricity Available, Electricity Connected, Sewer Available, Sewer Connected, Water Available, Water Connected
View Y/N Yes
View Mountain(s), Valley
Roof Type Asphalt,Pitched
Present Use Single Family
Topography Cul-de-Sac, Road: Paved, Sprinkler: Auto-Full, Terrain: Mountain, Terrain: Steep Slope, View: Mountain, View: Valley, Wooded, Drip Irrigation: Auto-Full, Private
Accessibility Accessible Electrical and Environmental Controls
Porch Patio: Open
Total Parking Spaces 16
Private Pool false
Building
Lot Description Cul-De-Sac, Road: Paved, Sprinkler: Auto-Full, Terrain: Mountain, Terrain: Steep Slope, View: Mountain, View: Valley, Wooded, Drip Irrigation: Auto-Full, Private
Faces South
Story 3
Sewer Sewer: Available, Sewer: Connected
Water Private, Rights: Rented
Structure Type Asphalt,Stone,Stucco
New Construction No
Construction Status Blt./Standing
Schools
Elementary Schools Mountain Green
Middle Schools Morgan
High Schools Morgan
School District Morgan
Others
Senior Community No
Tax ID 00-0003-6200
Acceptable Financing Cash, Conventional
Horse Property No
Listing Terms Cash, Conventional
Financing Cash
Read Less Info
Want to know what your home might be worth? Contact us for a FREE valuation!

Our team is ready to help you sell your home for the highest possible price ASAP
Bought with Summit Sotheby's International Realty
GET MORE INFORMATION

Kelli Stoneman
Broker Associate | License ID: 5656390-AB00
Broker Associate License ID: 5656390-AB00




