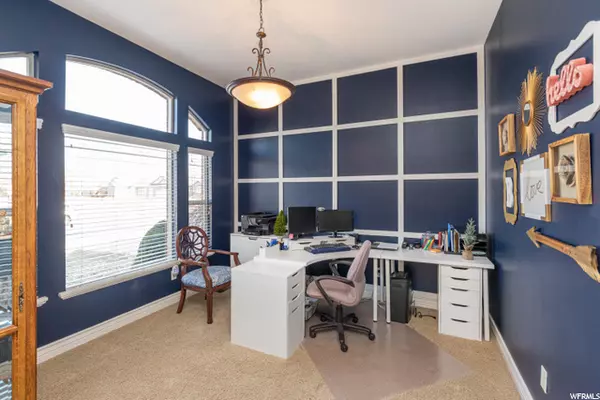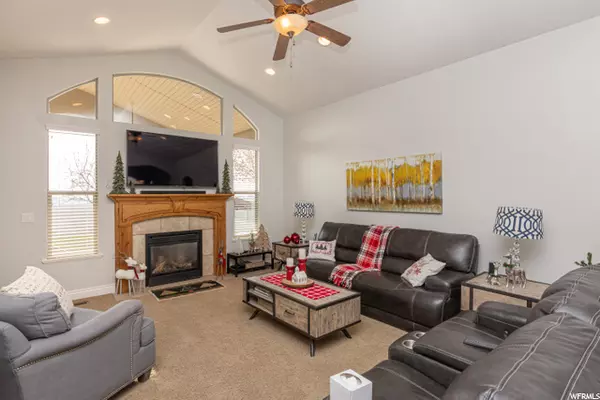For more information regarding the value of a property, please contact us for a free consultation.
Key Details
Sold Price $631,000
Property Type Single Family Home
Sub Type Single Family Residence
Listing Status Sold
Purchase Type For Sale
Square Footage 3,848 sqft
Price per Sqft $163
Subdivision Swan Meadows #2
MLS Listing ID 1716177
Sold Date 01/28/21
Style Rambler/Ranch
Bedrooms 6
Full Baths 3
Construction Status Blt./Standing
HOA Y/N No
Abv Grd Liv Area 1,844
Year Built 2006
Annual Tax Amount $2,824
Lot Size 0.370 Acres
Acres 0.37
Lot Dimensions 0.0x0.0x0.0
Property Description
We'll Help You Put the Ribbon and Bow on This Home for Your Family. You can park 4 cars in this garage and have a 75'x13' RV pad for the rest of the family toys such as a boat, side by side, trailer, snowmobiles, or motor home. This home welcomes you from a covered front porch into a warm entry where you feel the expanse of the "A" frame ceiling over the family room with a peaceful fireplace and gathering area where you can engage in conversation as meals are prepared in this open kitchen with a dropped ceiling and an abundance of cabinets, pantry space with a delightful dining area surrounded by windows for the morning light. The master suite and grand bath are separated from the other two bedrooms and the main bath is located on the opposite side of the home. When you descend to the lower level you will find the center for family fun with an open area for pool and ping pong table, foosball, card and broad gaming table with plenty of space to watch sports, movies and still have room for 2 more bedrooms, a bath, craft room (She Shed) or 6th bedroom, dry storage, and mechanical room. Family BBQ's and entertainment are going to be so enjoyable on the expanded patio with plenty of room for outdoor furniture and equipment with an abundance of lawn space for games and fun. All secure with a full vinyl fenced yard. Make Sure You Don't Miss Tying The Bow On This One. Happy Holidays
Location
State UT
County Davis
Area Kaysville; Fruit Heights; Layton
Zoning Single-Family
Rooms
Basement Full
Primary Bedroom Level Floor: 1st
Master Bedroom Floor: 1st
Main Level Bedrooms 3
Interior
Interior Features Alarm: Fire, Bar: Wet, Bath: Master, Bath: Sep. Tub/Shower, Closet: Walk-In, Den/Office, Disposal, Floor Drains, French Doors, Gas Log, Great Room, Jetted Tub, Oven: Double, Range/Oven: Free Stdng., Vaulted Ceilings, Instantaneous Hot Water, Granite Countertops
Cooling Central Air
Flooring Carpet, Tile
Fireplaces Number 1
Fireplaces Type Insert
Equipment Fireplace Insert, Storage Shed(s), Window Coverings
Fireplace true
Window Features Blinds,Full,Shades
Appliance Ceiling Fan, Microwave, Range Hood, Refrigerator, Water Softener Owned
Laundry Electric Dryer Hookup
Exterior
Exterior Feature Double Pane Windows, Entry (Foyer), Lighting, Patio: Covered
Garage Spaces 4.0
Utilities Available Natural Gas Connected, Electricity Connected, Sewer Connected, Sewer: Public, Water Connected
View Y/N Yes
View Mountain(s), Valley
Roof Type Asphalt
Present Use Single Family
Topography Curb & Gutter, Fenced: Full, Road: Paved, Sidewalks, Sprinkler: Auto-Full, Terrain, Flat, View: Mountain, View: Valley
Porch Covered
Total Parking Spaces 9
Private Pool false
Building
Lot Description Curb & Gutter, Fenced: Full, Road: Paved, Sidewalks, Sprinkler: Auto-Full, View: Mountain, View: Valley
Faces North
Story 2
Sewer Sewer: Connected, Sewer: Public
Water Culinary, Secondary
Structure Type Brick,Stucco
New Construction No
Construction Status Blt./Standing
Schools
Elementary Schools Ellison Park
Middle Schools Legacy
High Schools Layton
School District Davis
Others
Senior Community No
Tax ID 12-569-0221
Security Features Fire Alarm
Acceptable Financing Cash, Conventional, FHA, VA Loan
Horse Property No
Listing Terms Cash, Conventional, FHA, VA Loan
Financing Conventional
Read Less Info
Want to know what your home might be worth? Contact us for a FREE valuation!

Our team is ready to help you sell your home for the highest possible price ASAP
Bought with Century 21 Everest (Layton)
GET MORE INFORMATION

Kelli Stoneman
Broker Associate | License ID: 5656390-AB00
Broker Associate License ID: 5656390-AB00




