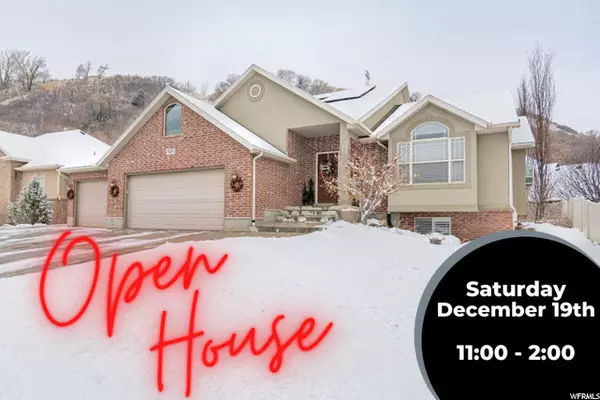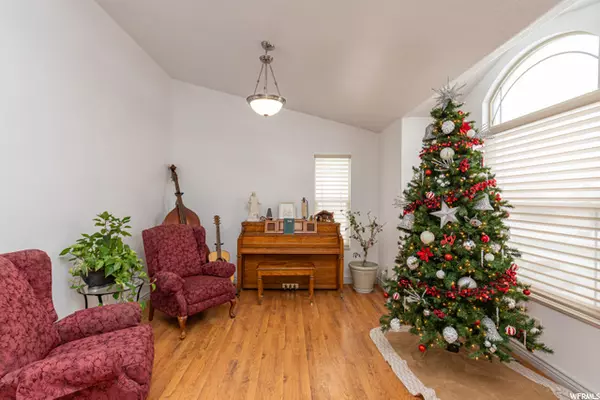For more information regarding the value of a property, please contact us for a free consultation.
Key Details
Sold Price $520,000
Property Type Single Family Home
Sub Type Single Family Residence
Listing Status Sold
Purchase Type For Sale
Square Footage 3,545 sqft
Price per Sqft $146
Subdivision Highland View Estate
MLS Listing ID 1717103
Sold Date 02/05/21
Style Tri/Multi-Level
Bedrooms 4
Full Baths 2
Three Quarter Bath 2
Construction Status Blt./Standing
HOA Y/N No
Abv Grd Liv Area 2,827
Year Built 2005
Annual Tax Amount $2,899
Lot Size 10,890 Sqft
Acres 0.25
Lot Dimensions 0.0x0.0x0.0
Property Description
**Multiple offers received! Highest and best due Monday 12/21@ 5pm!! ** OPEN HOUSE THIS SATURDAY 12/19, 11-2PM** You won't want to miss this amazing South Weber home with a full mother-in-law apt and $55k worth of solar panels. This home is tucked away in a private cul-de-sac with mountain views in every direction and no backyard neighbors. Upon entering this beautiful home you will be greeted with brand new carpet, fresh paint, large kitchen, gas range, newer appliances which are all staying with the home, gas fireplace and a mother-in-law apt that was professionally added in 2014. This awesome MIL apt features it own separate entrance with a full kitchen, own laundry hookups, roll in shower and is fully wheel chair accessible. Included in the addition, is a large study/den area in the master bedroom, extra walk in closet, huge bonus room with tons of extra storage, en-suite bath with jetted tub and separate shower. The finished basement offers another large family room with a bedroom/den (no window) and a huge game/linen closet. There's so much more you will love about this home; only $20 electric bills throughout the year with a fully paid for solar system that is only a year old, 3 car garage, shed, full sprinkler system, in-ground tramp, swing set and large covered deck. Run, don't walk this home will not last long!
Location
State UT
County Davis
Area Kaysville; Fruit Heights; Layton
Zoning Single-Family
Rooms
Basement Full
Primary Bedroom Level Floor: 2nd
Master Bedroom Floor: 2nd
Main Level Bedrooms 1
Interior
Interior Features Bath: Master, Bath: Sep. Tub/Shower, Closet: Walk-In, Den/Office, Disposal, Gas Log, Jetted Tub, Kitchen: Second, Mother-in-Law Apt., Range: Gas, Range/Oven: Free Stdng., Vaulted Ceilings
Heating Forced Air, Gas: Central
Cooling Central Air
Flooring Carpet, Laminate, Tile, Slate, Travertine
Fireplaces Number 1
Equipment Storage Shed(s), Swing Set, Window Coverings, Trampoline
Fireplace true
Window Features Blinds,Full,Plantation Shutters
Appliance Ceiling Fan, Microwave, Refrigerator, Satellite Dish, Water Softener Owned
Laundry Electric Dryer Hookup, Gas Dryer Hookup
Exterior
Exterior Feature Deck; Covered, Double Pane Windows
Garage Spaces 3.0
Utilities Available Natural Gas Connected, Electricity Connected, Sewer Connected, Sewer: Public, Water Connected
View Y/N Yes
View Mountain(s), Valley
Roof Type Asphalt
Present Use Single Family
Topography Cul-de-Sac, Curb & Gutter, Fenced: Part, Road: Paved, Sidewalks, Sprinkler: Auto-Full, Terrain: Grad Slope, View: Mountain, View: Valley
Accessibility See Remarks, Accessible Doors, Grip-Accessible Features, Ground Level, Accessible Entrance, Roll-In Shower, Customized Wheelchair Accessible
Total Parking Spaces 3
Private Pool false
Building
Lot Description Cul-De-Sac, Curb & Gutter, Fenced: Part, Road: Paved, Sidewalks, Sprinkler: Auto-Full, Terrain: Grad Slope, View: Mountain, View: Valley
Faces East
Story 3
Sewer Sewer: Connected, Sewer: Public
Water Culinary, Secondary
Structure Type Asphalt,Brick,Stucco
New Construction No
Construction Status Blt./Standing
Schools
Elementary Schools South Weber
Middle Schools Sunset
High Schools Northridge
School District Davis
Others
Senior Community No
Tax ID 13-258-0010
Acceptable Financing Cash, Conventional, FHA, VA Loan
Horse Property No
Listing Terms Cash, Conventional, FHA, VA Loan
Financing Conventional
Read Less Info
Want to know what your home might be worth? Contact us for a FREE valuation!

Our team is ready to help you sell your home for the highest possible price ASAP
Bought with KW Success Keller Williams Realty
GET MORE INFORMATION

Kelli Stoneman
Broker Associate | License ID: 5656390-AB00
Broker Associate License ID: 5656390-AB00




