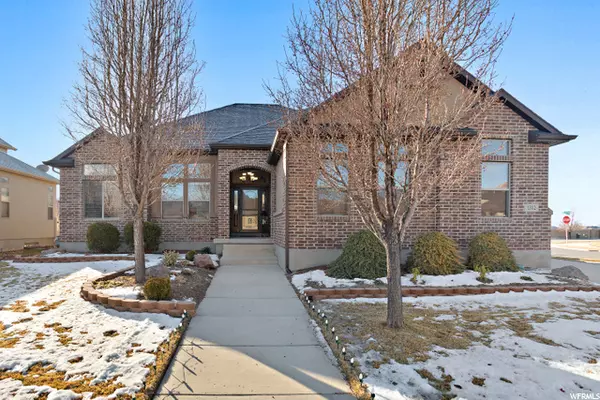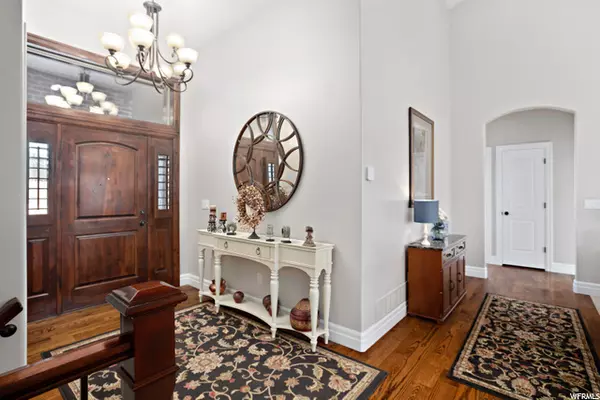For more information regarding the value of a property, please contact us for a free consultation.
Key Details
Sold Price $710,000
Property Type Single Family Home
Sub Type Single Family Residence
Listing Status Sold
Purchase Type For Sale
Square Footage 3,544 sqft
Price per Sqft $200
Subdivision Alpine Vista Estates
MLS Listing ID 1721381
Sold Date 02/19/21
Style Rambler/Ranch
Bedrooms 7
Full Baths 3
Construction Status Blt./Standing
HOA Fees $38/mo
HOA Y/N Yes
Abv Grd Liv Area 1,772
Year Built 2007
Annual Tax Amount $2,779
Lot Size 8,712 Sqft
Acres 0.2
Lot Dimensions 0.0x0.0x0.0
Property Description
* HAVE RECEIVED MULTIPLE OFFERS, NO MORE SHOWINGS AT THIS TIME* This beautiful home is like new and in immaculate condition located in the heart of Silicon Slopes! Fantastic location close by the new Dry Creek Reservoir https://drycreeklake.com/, the Murdock Trail, and within a short drive to great restaurants, grocery and Traverse Mountain outlet shopping! Within walking distance to medical, dental, and pharmacy offices and just minutes from I-15, you won't find a more conveniently located property. It is a short walk to Renaissance Academy, noted for its second language immersion program. The Neighborhood has a park/playground with swings, play equipment, basketball court, and covered picnic pavilion. This 7 bedroom / 3 car garage home has a fully finished basement , 2 gas log fireplaces, an impressive amount of storage, and a beautifully landscaped and fully fenced yard with fruit trees, raised bed garden area, and pressurized irrigation and the basement is wired for sound system. This home also has a whole house attic fan system, that will help keep cooling cost to a minimum in the summer time. Agents, see agent remarks for any questions.
Location
State UT
County Utah
Area Am Fork; Hlnd; Lehi; Saratog.
Zoning Single-Family
Rooms
Basement Full
Primary Bedroom Level Floor: 1st
Master Bedroom Floor: 1st
Main Level Bedrooms 4
Interior
Interior Features Bath: Master, Bath: Sep. Tub/Shower, Central Vacuum, Closet: Walk-In, Disposal, Gas Log, Great Room, Jetted Tub, Oven: Double, Range: Gas, Vaulted Ceilings, Granite Countertops
Heating Gas: Central
Cooling Central Air
Flooring Carpet, Hardwood, Tile
Fireplaces Number 2
Equipment Workbench
Fireplace true
Window Features Blinds,Drapes,Plantation Shutters
Appliance Ceiling Fan, Microwave, Refrigerator, Water Softener Owned
Laundry Electric Dryer Hookup
Exterior
Exterior Feature Double Pane Windows, Patio: Open
Garage Spaces 3.0
Utilities Available Natural Gas Connected, Electricity Connected, Sewer Connected, Sewer: Public, Water Connected
Amenities Available Picnic Area, Playground
View Y/N Yes
View Mountain(s)
Roof Type Asphalt
Present Use Single Family
Topography Corner Lot, Fenced: Full, Road: Paved, Sidewalks, Sprinkler: Auto-Full, Terrain, Flat, View: Mountain
Porch Patio: Open
Total Parking Spaces 3
Private Pool false
Building
Lot Description Corner Lot, Fenced: Full, Road: Paved, Sidewalks, Sprinkler: Auto-Full, View: Mountain
Story 2
Sewer Sewer: Connected, Sewer: Public
Water Culinary, Irrigation: Pressure
Structure Type Brick,Stucco
New Construction No
Construction Status Blt./Standing
Schools
Elementary Schools Eaglecrest
Middle Schools Lehi
High Schools Skyridge
School District Alpine
Others
HOA Name Tana Buss
Senior Community No
Tax ID 34-414-0008
Acceptable Financing Cash, Conventional
Horse Property No
Listing Terms Cash, Conventional
Financing Conventional
Read Less Info
Want to know what your home might be worth? Contact us for a FREE valuation!

Our team is ready to help you sell your home for the highest possible price ASAP
Bought with Woodley Real Estate
GET MORE INFORMATION

Kelli Stoneman
Broker Associate | License ID: 5656390-AB00
Broker Associate License ID: 5656390-AB00




