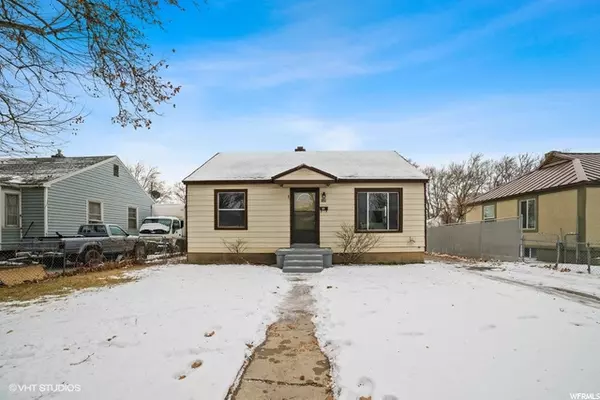For more information regarding the value of a property, please contact us for a free consultation.
Key Details
Sold Price $270,000
Property Type Single Family Home
Sub Type Single Family Residence
Listing Status Sold
Purchase Type For Sale
Square Footage 1,500 sqft
Price per Sqft $180
Subdivision Lomond View Addition
MLS Listing ID 1722064
Sold Date 02/23/21
Style Rambler/Ranch
Bedrooms 3
Full Baths 1
Construction Status Blt./Standing
HOA Y/N No
Abv Grd Liv Area 750
Year Built 1944
Annual Tax Amount $1,355
Lot Size 5,662 Sqft
Acres 0.13
Lot Dimensions 0.0x0.0x0.0
Property Description
NOTICE OF MULTIPLE OFFERS, HIGHEST & BEST DUE MONDAY, FEBRUARY 1ST, 2021 at 9:00 PM. Welcome Home! This Tidy 3 Bedroom, 1 Bath Home Oozes Charm & is located right in the heart of Ogden! As you enter, the Model Staging will tickle the design creator in your family! You will feel down home comfort in this spacious Living Room filled with natural light! Eye catching Dining Room to entrance your family & guests. New Paint, Carpet & Flooring throughout will invite you to slip off shoes & make yourself at home! The Upgraded Kitchen will make that chef in your family smile! Down the hall you'll find a Spruced up Bedroom, Updated Bath & Guest Room all ready for move in day! This Charmer comes complete with New Furnace, A/C, & Newer Water Heater, New Appliances, Vanity, Toilet, Lighting & more! Right off the Kitchen, scoot downstairs to check out your spacious Bedroom/Den/Family Room with large walk in closet to use as your whims dictate! You even have a ready made storage & possible kitchen if Mother wants to claim a spot! The Single Car Garage will keep your ride cozy, sporting a New Door & Opener. Complete with Beautiful Mountain Views & just minutes away from I-15 & Ogden City Shopping. Charming yes, but scoot right over or this Starter will be gone in a flash!
Location
State UT
County Weber
Area Ogdn; Farrw; Hrsvl; Pln Cty.
Zoning Single-Family
Rooms
Basement Full
Main Level Bedrooms 2
Interior
Interior Features Closet: Walk-In, Den/Office, Floor Drains, Kitchen: Updated, Range/Oven: Free Stdng.
Heating Forced Air, Gas: Central
Cooling Central Air
Flooring Carpet, Laminate
Fireplace false
Appliance Ceiling Fan, Portable Dishwasher
Laundry Electric Dryer Hookup, Gas Dryer Hookup
Exterior
Exterior Feature Double Pane Windows, Lighting
Garage Spaces 1.0
Utilities Available Natural Gas Connected, Electricity Connected, Sewer Connected, Sewer: Public, Water Connected
View Y/N Yes
View Mountain(s)
Roof Type Asphalt
Present Use Single Family
Topography Curb & Gutter, Fenced: Full, Road: Paved, Sidewalks, Sprinkler: Auto-Full, Terrain, Flat, View: Mountain, Private
Accessibility Accessible Hallway(s)
Total Parking Spaces 5
Private Pool false
Building
Lot Description Curb & Gutter, Fenced: Full, Road: Paved, Sidewalks, Sprinkler: Auto-Full, View: Mountain, Private
Faces North
Story 2
Sewer Sewer: Connected, Sewer: Public
Water Culinary
Structure Type Aluminum
New Construction No
Construction Status Blt./Standing
Schools
Elementary Schools Lynn
Middle Schools Mound Fort
High Schools Ben Lomond
School District Ogden
Others
Senior Community No
Tax ID 12-092-0094
Acceptable Financing Cash, Conventional, FHA, VA Loan
Horse Property No
Listing Terms Cash, Conventional, FHA, VA Loan
Financing Conventional
Read Less Info
Want to know what your home might be worth? Contact us for a FREE valuation!

Our team is ready to help you sell your home for the highest possible price ASAP
Bought with Refined Real Estate LLC
GET MORE INFORMATION

Kelli Stoneman
Broker Associate | License ID: 5656390-AB00
Broker Associate License ID: 5656390-AB00




