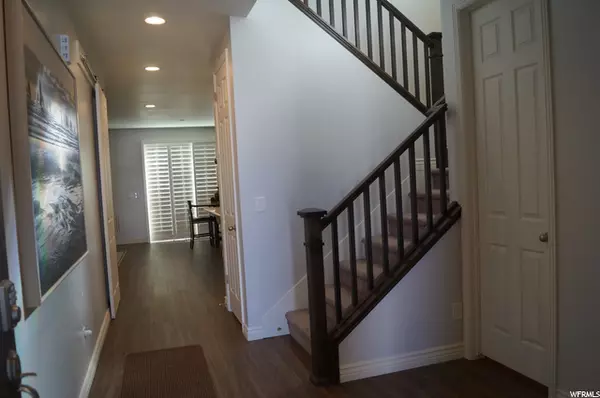For more information regarding the value of a property, please contact us for a free consultation.
Key Details
Sold Price $387,000
Property Type Single Family Home
Sub Type Single Family Residence
Listing Status Sold
Purchase Type For Sale
Square Footage 2,665 sqft
Price per Sqft $145
Subdivision Wild Horse Ranch
MLS Listing ID 1679880
Sold Date 09/03/20
Style Stories: 2
Bedrooms 4
Full Baths 1
Half Baths 1
Three Quarter Bath 1
Construction Status Blt./Standing
HOA Fees $9/mo
HOA Y/N Yes
Abv Grd Liv Area 2,665
Year Built 2018
Annual Tax Amount $3,501
Lot Size 8,712 Sqft
Acres 0.2
Lot Dimensions 0.0x0.0x0.0
Property Description
This amazing 2-story home in the Wild Horse Ranch Community is just steps away from the 29 acre park. It is MOVE-IN-READY!! Enjoy life away from the city, yet still minutes away from various shopping, eating establishments and entertainment. Only about 30 minutes by freeway from SLC. If you are looking for a fabulous place to call home, this is a MUST SEE!!! SPACIOUS open floor plan, beautiful finishes, kitchen, w/ large island, pantry barn door, stainless appliances, gas stove, and granite countertops. Off of the kitchen, under the stairs is storage with added shelving. LUXURIOUS great room w/ 9ft. ceilings, built-in surround sound speakers , windows, windows and more windows!! Plantation shutters on all windows. FABULOUS office on main level, out looking the front yard. Centurylink fiber optic internet is available with speeds up to 1 gig. BEAUTIFUL Master suite has a walk-in closet the size of a small bedroom. The Master is the perfect distance from the other 3 bedrooms. This 2 story beauty, not only has 4 bedrooms, but has a WONDERFUL Loft area as well. You will be able to hide all your laundry supplies in the laundry room cabinets. It has a 2 car garage, on a corner lot with a large gravel RV space. Around back is a 12x15 cement patio . Stansbury is a friendly community with highly rated schools. The Wild Horse Ranch Community features wide, eight foot paved trails that circle through the development and lead to a bordering 29-acre park. With a lake for paddle boarding, canoeing, and swimming. Within walking distance... picnic facilities, an 18 hole disk golf course, tennis courts, playgrounds, five soccer fields, baseball diamonds, and serene walking paths. Make your appointment today to turn this beautiful house into your HOME!!! Square footage figures are provided as a courtesy estimate only. Buyer is advised to obtain an independent measurement.
Location
State UT
County Tooele
Area Grantsville; Tooele; Erda; Stanp
Zoning Single-Family
Rooms
Basement None
Primary Bedroom Level Floor: 2nd
Master Bedroom Floor: 2nd
Interior
Interior Features Closet: Walk-In, Den/Office, Disposal, Range: Gas, Granite Countertops
Heating Gas: Central
Cooling Central Air
Flooring Carpet, Vinyl
Fireplaces Number 1
Fireplace true
Window Features Plantation Shutters
Appliance Microwave
Exterior
Exterior Feature Sliding Glass Doors
Garage Spaces 2.0
Utilities Available Natural Gas Connected, Electricity Connected, Sewer Connected, Water Connected
View Y/N Yes
View Mountain(s)
Roof Type Asphalt
Present Use Single Family
Topography Corner Lot, Curb & Gutter, Road: Paved, Sidewalks, Sprinkler: Auto-Part, Terrain, Flat, View: Mountain
Total Parking Spaces 6
Private Pool false
Building
Lot Description Corner Lot, Curb & Gutter, Road: Paved, Sidewalks, Sprinkler: Auto-Part, View: Mountain
Story 2
Sewer Sewer: Connected
Water Culinary
Structure Type Asphalt,Stone,Stucco
New Construction No
Construction Status Blt./Standing
Schools
Elementary Schools Rose Springs
Middle Schools Clarke N Johnsen
High Schools Stansbury
School District Tooele
Others
HOA Name Ryan Bull @ Clear Water
Senior Community No
Tax ID 20-025-0306
Acceptable Financing Cash, Conventional, FHA, VA Loan, USDA Rural Development
Horse Property No
Listing Terms Cash, Conventional, FHA, VA Loan, USDA Rural Development
Financing Other
Read Less Info
Want to know what your home might be worth? Contact us for a FREE valuation!

Our team is ready to help you sell your home for the highest possible price ASAP
Bought with Select Group Realty LLC
GET MORE INFORMATION
Kelli Stoneman
Broker Associate | License ID: 5656390-AB00
Broker Associate License ID: 5656390-AB00




