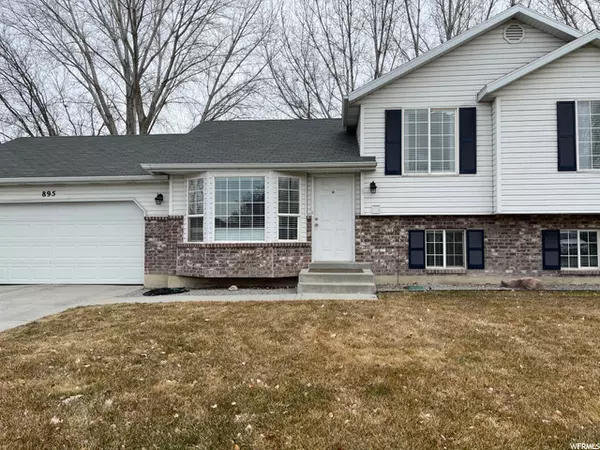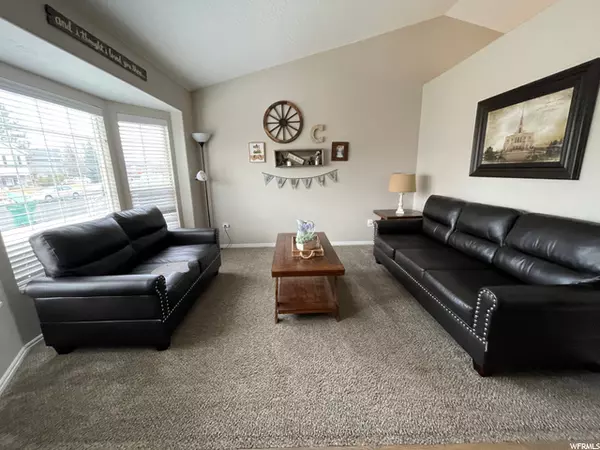For more information regarding the value of a property, please contact us for a free consultation.
Key Details
Sold Price $385,000
Property Type Single Family Home
Sub Type Single Family Residence
Listing Status Sold
Purchase Type For Sale
Square Footage 1,700 sqft
Price per Sqft $226
Subdivision Springwater Park
MLS Listing ID 1722629
Sold Date 03/03/21
Style Tri/Multi-Level
Bedrooms 4
Full Baths 2
Three Quarter Bath 1
Construction Status Blt./Standing
HOA Y/N No
Abv Grd Liv Area 1,128
Year Built 1995
Annual Tax Amount $1,563
Lot Size 8,276 Sqft
Acres 0.19
Lot Dimensions 0.0x0.0x0.0
Property Description
Stopped showing the home after 58 WRITTEN OFFERS had been received. The seller will ***REVIEW ALL OFFERS*** (2-3-21) Wednesday afternoon and respond around 5:00 PM...Looking for a great split level home in Orem? Look no further. Minutes from everything, you will love the perfect location and peaceful setting of this gorgeous home. This home offers so many great things from the many rooms, plenty of space to host your group gatherings, and not to mention all the storage you will have. Imagine spending peaceful summer evenings in your huge back yard that has endless possibilities. Love where you live! It has a brand new sprinkler system, fully landscaped yard with new grass. Bathrooms have been remodeled, hardwood floors recently sanded and restrained. Has brand new Water heater, AC, and Furnace just under a year old. This home is conveniently located right next door to a great park. Not far from anywhere you would need to go! Schedule your private showing today. Square footage figures are provided as a courtesy estimate only and were obtained from county records. The Seller is a relative of a real estate broker or sales agent participating in this transaction. The buyer is advised to obtain an independent measurement.
Location
State UT
County Utah
Area Orem; Provo; Sundance
Zoning Single-Family
Rooms
Basement Daylight, Full
Primary Bedroom Level Floor: 2nd
Master Bedroom Floor: 2nd
Interior
Interior Features Bath: Master, Closet: Walk-In, Vaulted Ceilings, Granite Countertops
Heating Forced Air, Gas: Central
Cooling Central Air
Flooring Carpet, Hardwood, Tile
Fireplace false
Appliance Ceiling Fan
Exterior
Exterior Feature Sliding Glass Doors
Garage Spaces 2.0
Utilities Available Natural Gas Connected, Electricity Connected, Sewer Connected, Sewer: Public, Water Connected
Waterfront No
View Y/N Yes
View Lake, Mountain(s)
Roof Type Asphalt
Present Use Single Family
Topography Curb & Gutter, Fenced: Full, Secluded Yard, Sidewalks, Sprinkler: Auto-Part, Terrain, Flat, View: Lake, View: Mountain
Total Parking Spaces 6
Private Pool false
Building
Lot Description Curb & Gutter, Fenced: Full, Secluded, Sidewalks, Sprinkler: Auto-Part, View: Lake, View: Mountain
Faces West
Story 3
Sewer Sewer: Connected, Sewer: Public
Water Culinary
Structure Type Aluminum,Brick
New Construction No
Construction Status Blt./Standing
Schools
Elementary Schools Vineyard
Middle Schools Lakeridge
High Schools Mountain View
School District Alpine
Others
Senior Community No
Tax ID 52-495-0008
Acceptable Financing Cash, Conventional, FHA, VA Loan
Horse Property No
Listing Terms Cash, Conventional, FHA, VA Loan
Financing Conventional
Read Less Info
Want to know what your home might be worth? Contact us for a FREE valuation!

Our team is ready to help you sell your home for the highest possible price ASAP
Bought with Realty ONE Group Signature
GET MORE INFORMATION

Kelli Stoneman
Broker Associate | License ID: 5656390-AB00
Broker Associate License ID: 5656390-AB00




