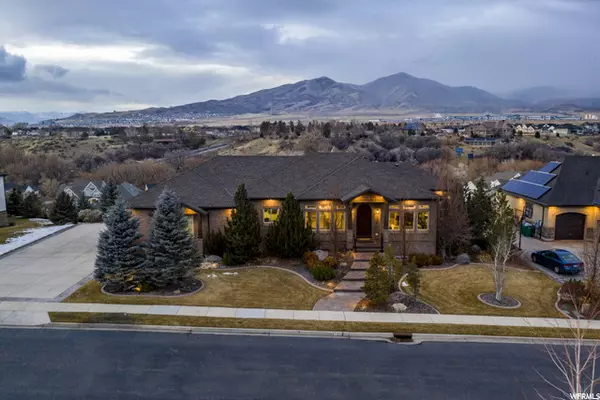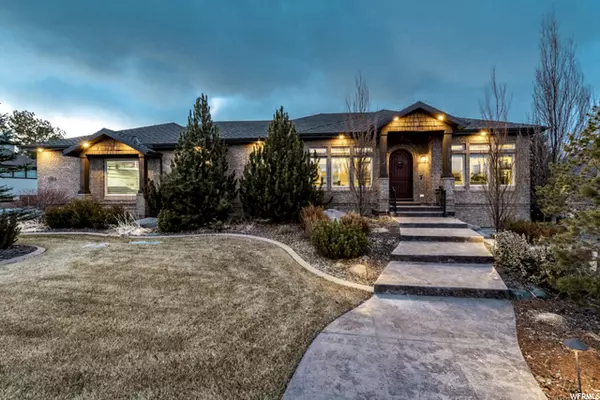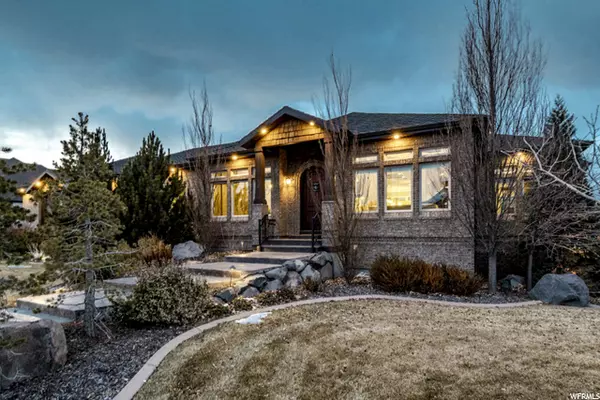For more information regarding the value of a property, please contact us for a free consultation.
Key Details
Sold Price $1,235,000
Property Type Single Family Home
Sub Type Single Family Residence
Listing Status Sold
Purchase Type For Sale
Square Footage 5,242 sqft
Price per Sqft $235
Subdivision Highland Hollow Phas
MLS Listing ID 1720975
Sold Date 03/04/21
Style Rambler/Ranch
Bedrooms 4
Full Baths 4
Half Baths 1
Construction Status Blt./Standing
HOA Y/N No
Abv Grd Liv Area 2,302
Year Built 2012
Annual Tax Amount $3,622
Lot Size 0.440 Acres
Acres 0.44
Lot Dimensions 0.0x0.0x0.0
Property Description
Exquisite all brick custom Rambler in the highly coveted Dry Creek bench ridge area. Throughout the entire home, this timeless masterpiece boasts 10' ceilings with magnificent lighted trays, 8' solid core doors, incredible base, case, crown and wainscoting, Baldwin hardware and Graff Faucets, gorgeous marble and granite countertops, triple laminated roof, dual HVAC, triple pane windows, tankless water heater, Sub-Zero Wolf appliances, soaker tub, heated kitchen floors, walk in butler pantry, a suspended oversized crazy awesome epoxy floor 4 car garage with built in cabinets from top to bottom, stained/stamped concrete, and a home theatre that is beyond AWESOME! A walk out basement with full kitchen, play room, gym and game room. The views are incredible from the massive deck that has million dollar views with awnings and a zero maintenance porcelain title floor. 3 out of 4 bedrooms have full size en-suites. Wenmo controlled lighting and the all new philip hue smart lighting in the kitchen and outside. No detail has been overlooked in this one owner, custom, loaded, spotless home that is in a quiet neighborhood, just up the street from silicon slopes and close to parks, shops, trails, the top schools and I-15 freeway. ALL furniture is negotiable including theater sound system, components, recliners and baby grand.
Location
State UT
County Utah
Area Am Fork; Hlnd; Lehi; Saratog.
Zoning Single-Family
Rooms
Basement Daylight, Entrance, Full
Primary Bedroom Level Floor: 1st
Master Bedroom Floor: 1st
Main Level Bedrooms 1
Interior
Interior Features Alarm: Fire, Alarm: Security, Bath: Master, Bath: Sep. Tub/Shower, Central Vacuum, Closet: Walk-In, Disposal, Gas Log, Great Room, Kitchen: Second, Mother-in-Law Apt., Oven: Wall, Range: Countertop, Range: Gas, Vaulted Ceilings, Instantaneous Hot Water, Granite Countertops, Theater Room
Cooling Central Air
Flooring Carpet, Hardwood, Slate, Travertine
Fireplaces Number 1
Equipment Alarm System, Projector
Fireplace true
Window Features Blinds,Drapes,Full
Appliance Ceiling Fan, Microwave, Refrigerator, Water Softener Owned
Laundry Electric Dryer Hookup
Exterior
Exterior Feature Balcony, Basement Entrance, Bay Box Windows, Deck; Covered, Entry (Foyer), Lighting, Patio: Covered, Porch: Open, Triple Pane Windows, Walkout, Patio: Open
Garage Spaces 4.0
Utilities Available Natural Gas Connected, Electricity Connected, Sewer Connected, Water Connected
View Y/N Yes
View Mountain(s), Valley
Roof Type Asphalt
Present Use Single Family
Topography Curb & Gutter, Road: Paved, Sidewalks, Sprinkler: Auto-Full, View: Mountain, View: Valley, Drip Irrigation: Auto-Full
Accessibility Accessible Doors, Accessible Hallway(s), Single Level Living
Porch Covered, Porch: Open, Patio: Open
Total Parking Spaces 12
Private Pool false
Building
Lot Description Curb & Gutter, Road: Paved, Sidewalks, Sprinkler: Auto-Full, View: Mountain, View: Valley, Drip Irrigation: Auto-Full
Faces East
Story 2
Sewer Sewer: Connected
Water Culinary, Irrigation: Pressure
Structure Type Brick
New Construction No
Construction Status Blt./Standing
Schools
Elementary Schools Freedom
Middle Schools Mt Ridge
High Schools Lone Peak
School District Alpine
Others
Senior Community No
Tax ID 41-668-0107
Security Features Fire Alarm,Security System
Acceptable Financing Cash, Conventional, FHA, VA Loan
Horse Property No
Listing Terms Cash, Conventional, FHA, VA Loan
Financing Cash
Read Less Info
Want to know what your home might be worth? Contact us for a FREE valuation!

Our team is ready to help you sell your home for the highest possible price ASAP
Bought with Century 21 Everest
GET MORE INFORMATION
Kelli Stoneman
Broker Associate | License ID: 5656390-AB00
Broker Associate License ID: 5656390-AB00




