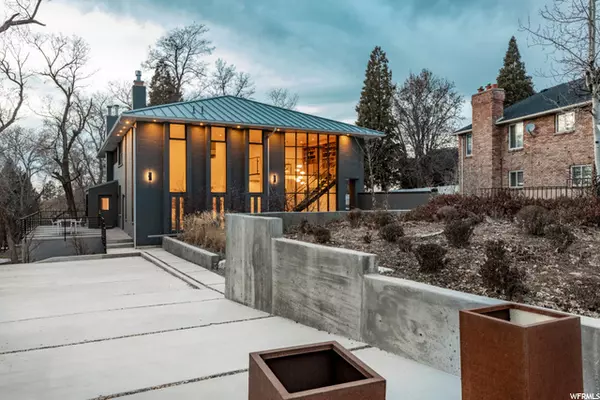For more information regarding the value of a property, please contact us for a free consultation.
Key Details
Sold Price $1,200,000
Property Type Single Family Home
Sub Type Single Family Residence
Listing Status Sold
Purchase Type For Sale
Square Footage 6,032 sqft
Price per Sqft $198
Subdivision Woodland Hills Estat
MLS Listing ID 1720529
Sold Date 03/10/21
Style Stories: 2
Bedrooms 4
Full Baths 2
Half Baths 1
Three Quarter Bath 1
Construction Status Blt./Standing
HOA Y/N No
Abv Grd Liv Area 4,062
Year Built 1981
Annual Tax Amount $5,313
Lot Size 0.740 Acres
Acres 0.74
Lot Dimensions 0.0x0.0x0.0
Property Description
One of a kind! This lot is tough to beat. Enjoy the peace and serenity of this private lot with 360' of river front enjoyment on Holbrook creek. The outdoor entertaining areas are created for lasting memories. Flat yard with large mature trees. Plenty of room for an outdoor pool, detached garage or the best playhouse around. Now to the inside. Custom built and meticulously remodeled, this home is an entertainers dream. Your guests will be welcomed into your family room that boasts 30' ceilings, with tons of windows, a fireplace and a modern staircase. The modern gourmet kitchen is well appointed with Thermador appliances and a large dining area overlooking the stream. Upstairs features a spacious master suite with sitting area and a grand master bath. Free standing tub, euro shower doors, Calcutta marble Tile work in the bathroom, double vanity and a large walk in closet. Library overlooking the family room on the main floor and a second family room upstairs. Down stairs there is an exercise room, home theatre room, 3/4 bathroom with changing area and an indoor lap pool. Separate garage in the back of the property for extra storage. Heated Garage. Quiet street. Weber water. 4th bedroom downstairs does not have a window. Close to shopping, restaurants and only 15 minutes to downtown Salt Lake City and the international airport. Must see to appreciate.
Location
State UT
County Davis
Area Bntfl; Nsl; Cntrvl; Wdx; Frmtn
Zoning Single-Family
Rooms
Other Rooms Workshop
Basement Daylight, Entrance
Primary Bedroom Level Floor: 2nd
Master Bedroom Floor: 2nd
Interior
Interior Features Alarm: Fire, Alarm: Security, Bath: Master, Bath: Sep. Tub/Shower, Closet: Walk-In, Den/Office, Disposal, French Doors, Gas Log, Great Room, Kitchen: Updated, Oven: Double, Oven: Wall, Range: Countertop, Vaulted Ceilings, Theater Room
Heating Forced Air, Gas: Central
Cooling Central Air
Flooring Carpet, Hardwood, Tile, Concrete
Fireplaces Number 1
Fireplaces Type Insert
Equipment Alarm System, Fireplace Insert, Window Coverings, Workbench
Fireplace true
Window Features Shades
Appliance Ceiling Fan, Microwave
Laundry Electric Dryer Hookup
Exterior
Exterior Feature Basement Entrance, Deck; Covered, Double Pane Windows, Greenhouse Windows, Sliding Glass Doors, Walkout, Patio: Open
Garage Spaces 3.0
Pool Heated, In Ground, Indoor, Electronic Cover
Utilities Available Natural Gas Connected, Electricity Connected, Sewer Connected, Sewer: Public, Water Connected
Waterfront Yes
View Y/N Yes
View Mountain(s)
Roof Type Metal
Present Use Single Family
Topography Secluded Yard, Sidewalks, Sprinkler: Auto-Part, View: Mountain, Wooded, Drip Irrigation: Auto-Part, Private, View: Water, Waterfront
Porch Patio: Open
Total Parking Spaces 3
Private Pool true
Building
Lot Description Secluded, Sidewalks, Sprinkler: Auto-Part, View: Mountain, Wooded, Drip Irrigation: Auto-Part, Private, View: Water, Waterfront
Faces East
Story 3
Sewer Sewer: Connected, Sewer: Public
Water Culinary, Irrigation: Pressure, Secondary
Structure Type Brick
New Construction No
Construction Status Blt./Standing
Schools
Elementary Schools Oak Hills
Middle Schools Millcreek
High Schools Bountiful
School District Davis
Others
Senior Community No
Tax ID 04-079-0004
Security Features Fire Alarm,Security System
Acceptable Financing Cash, Conventional, Seller Finance
Horse Property No
Listing Terms Cash, Conventional, Seller Finance
Financing Conventional
Read Less Info
Want to know what your home might be worth? Contact us for a FREE valuation!

Our team is ready to help you sell your home for the highest possible price ASAP
Bought with Sky Realty Company, LLC
GET MORE INFORMATION

Kelli Stoneman
Broker Associate | License ID: 5656390-AB00
Broker Associate License ID: 5656390-AB00




