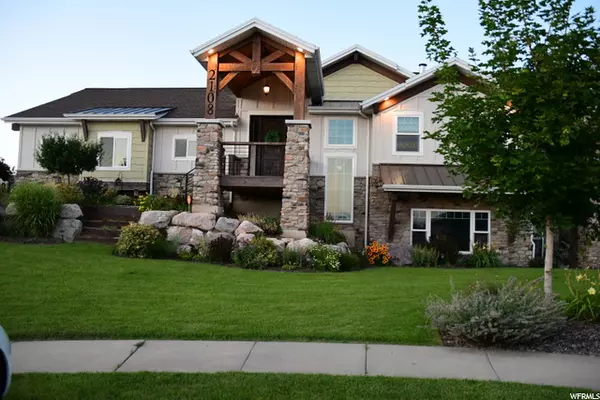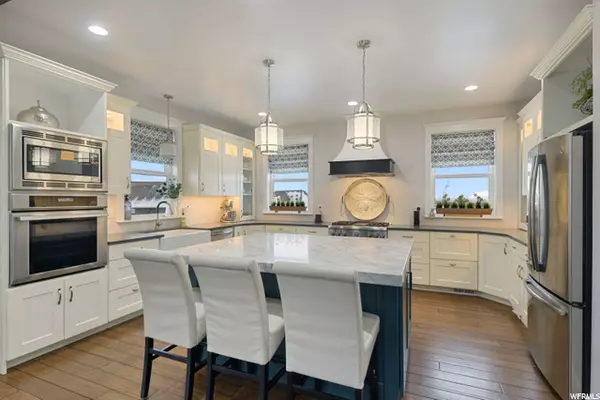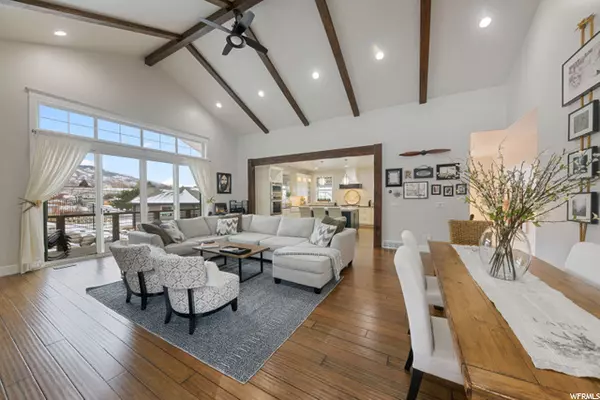For more information regarding the value of a property, please contact us for a free consultation.
Key Details
Sold Price $887,000
Property Type Single Family Home
Sub Type Single Family Residence
Listing Status Sold
Purchase Type For Sale
Square Footage 4,130 sqft
Price per Sqft $214
Subdivision Greyhawk Single Fami
MLS Listing ID 1723040
Sold Date 03/16/21
Style Rambler/Ranch
Bedrooms 4
Full Baths 2
Half Baths 1
Three Quarter Bath 1
Construction Status Blt./Standing
HOA Y/N No
Abv Grd Liv Area 2,065
Year Built 2014
Annual Tax Amount $4,534
Lot Size 0.530 Acres
Acres 0.53
Lot Dimensions 0.0x0.0x0.0
Property Description
This house is unique and wonderful in that it does not blend in with any of the other houses in the area. It was a custom build and great lengths were taken to make it stand out from the rest. It sits on a tiered half acre lot with landscaping that makes you feel as if you are in the Garden of Eden when in full bloom. The colors and beauty continue to give throughout spring and fall. The house comes with solar panels mounted on the top of the hill instead of taking up real-estate on the roof. There are beautiful rock retaining walls and a swimming pool in the back with a large concrete deck perfect for sunbathing and hosting parties. Its is open concept and 50 plus people have fit comfortably in the living and dining area. The views from the kitchen, living room and master bedroom are stunning. The basement is complete with a walk out and includes a spacious theater room. The garage has a 220 plug for major projects and the driveway is black top with cement border. The entire exterior and some of the interior is graciously outlined with wood beams that make you feel as if you are in a mountain retreat without the cabin feel. Located right off of major freeway systems so commuting is easy. Neighborhood and area are growing but friendly and the school system is touted as top notch. Granite counter tops, large windows in every room, shaker style cabinets upstairs and down, barn door leading to the den, large patio sliders leading to spacious outdoor decks shaded by the western sun, durable bamboo wood flooring upstairs, spacious laundry room and guest bathroom, large drive way, iron fencing around perimeter of the property, a mature peach tree, large strawberry plants and a yellow raspberry bush on the property. Master bath includes a very large free standing tub and a shower with multiple shower heads along with a generous walk in closet. This house is in a cul-de-sac with easy access to ski resorts, downtown Layton area, major freeway systems and at the base of beautiful mountains. Perfect for the active family who likes to entertain or for the empty nesters who need a place for children and grandchildren to stay and visit.
Location
State UT
County Davis
Area Kaysville; Fruit Heights; Layton
Rooms
Basement Full, Walk-Out Access
Main Level Bedrooms 1
Interior
Interior Features Alarm: Fire, Alarm: Security, Bath: Master, Bath: Sep. Tub/Shower, Central Vacuum, Closet: Walk-In, Den/Office, Disposal, Floor Drains, Gas Log, Intercom, Oven: Double, Oven: Gas, Range/Oven: Free Stdng., Vaulted Ceilings, Granite Countertops, Theater Room
Heating Gas: Central
Cooling Central Air
Flooring Carpet, Bamboo
Fireplaces Number 2
Fireplaces Type Fireplace Equipment, Insert
Equipment Alarm System, Dog Run, Fireplace Equipment, Fireplace Insert, Hot Tub, Storage Shed(s), Window Coverings
Fireplace true
Window Features Part
Appliance Ceiling Fan, Trash Compactor, Microwave, Range Hood, Refrigerator, Water Softener Owned
Laundry Electric Dryer Hookup
Exterior
Exterior Feature Balcony, Basement Entrance, Deck; Covered, Double Pane Windows, Entry (Foyer), Patio: Covered
Garage Spaces 3.0
Pool Heated, In Ground, With Spa
Utilities Available Natural Gas Connected, Electricity Connected, Sewer Connected, Water Connected
View Y/N Yes
View Mountain(s)
Roof Type Asphalt,Metal,Pitched
Present Use Single Family
Topography Cul-de-Sac, Curb & Gutter, Fenced: Part, Road: Paved, Secluded Yard, Sidewalks, Sprinkler: Auto-Full, Terrain: Hilly, View: Mountain
Porch Covered
Total Parking Spaces 9
Private Pool true
Building
Lot Description Cul-De-Sac, Curb & Gutter, Fenced: Part, Road: Paved, Secluded, Sidewalks, Sprinkler: Auto-Full, Terrain: Hilly, View: Mountain
Story 2
Sewer Sewer: Connected
Water Culinary, Secondary
Structure Type Asphalt,Log,Stone,Cement Siding
New Construction No
Construction Status Blt./Standing
Schools
Elementary Schools Mountain View
Middle Schools North Layton
High Schools Northridge
School District Davis
Others
Senior Community No
Tax ID 09-365-0014
Security Features Fire Alarm,Security System
Acceptable Financing Cash, Conventional
Horse Property No
Listing Terms Cash, Conventional
Financing Conventional
Read Less Info
Want to know what your home might be worth? Contact us for a FREE valuation!

Our team is ready to help you sell your home for the highest possible price ASAP
Bought with Berkshire Hathaway HomeServices Utah Properties (So Ogden)
GET MORE INFORMATION

Kelli Stoneman
Broker Associate | License ID: 5656390-AB00
Broker Associate License ID: 5656390-AB00




