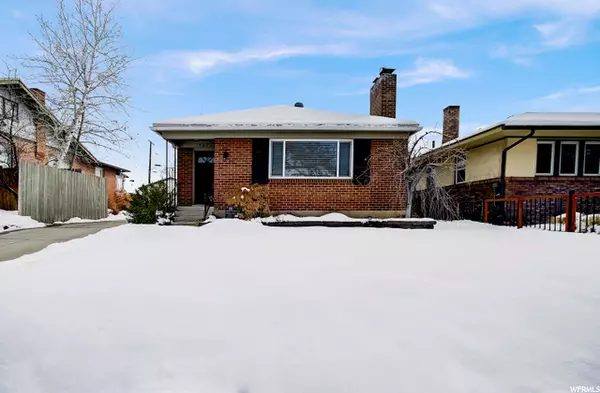For more information regarding the value of a property, please contact us for a free consultation.
Key Details
Sold Price $627,500
Property Type Single Family Home
Sub Type Single Family Residence
Listing Status Sold
Purchase Type For Sale
Square Footage 2,292 sqft
Price per Sqft $273
Subdivision Highland Park Plat A
MLS Listing ID 1725906
Sold Date 03/19/21
Style Bungalow/Cottage
Bedrooms 5
Three Quarter Bath 3
Construction Status Blt./Standing
HOA Y/N No
Abv Grd Liv Area 1,146
Year Built 1949
Annual Tax Amount $2,837
Lot Size 5,662 Sqft
Acres 0.13
Lot Dimensions 0.0x0.0x0.0
Property Description
MULTIPLE OFFERS RECEIVED. PLEASE HAVE OFFERS SUBMITTED BY FRIDAY 2/26/21 AT NOON. PLEASE HAVE THE RESPONSE TIME TO BE FRIDAY AT 9PM - WE WILL RESPOND EARLY EVENING. THANK YOU FOR YOUR INTEREST! Clean, modern, sleek meets classic bungalow charm! Beautifully updated and meticulously maintained - this home is a treasure! Natural light abounds in the spacious living room with large picturesque window and classic gas fireplace. The dining room with accent shelves and storage easily flows from living room to kitchen making entertaining a breeze. Updated galley kitchen with corner-window breakfast nook and stainless appliances - all appliances stay! Two bedrooms, one with a sliding door to the back patio and yard, and a spa-like bathroom complete the main floor. Downstairs boasts an extra large master bedroom with en-suite bath. This is a fabulous master bedroom or could be a terrific family room. Two additional bedrooms - one currently being used as an additional walk-in closet - a newly updated hall bathroom and terrific laundry room with additional storage room complete the downstairs. Last stop is the fab backyard with covered patio and pergola. Easy garage and storage access gives you plenty of extra room. Close proximity to shopping, the heart of Sugarhouse and Sugarhouse Park and easy freeway access. New AC and high efficiency furnace are the cherry on top! This is a place you would love to call home - don't miss it! Square footage figures are provided as a courtesy estimate only. Buyer is advised to obtain an independent measurement.
Location
State UT
County Salt Lake
Area Salt Lake City; So. Salt Lake
Rooms
Basement Full
Primary Bedroom Level Basement
Master Bedroom Basement
Main Level Bedrooms 2
Interior
Interior Features Bath: Master, Closet: Walk-In, Disposal, Floor Drains, Gas Log, Kitchen: Updated, Range/Oven: Free Stdng., Granite Countertops
Cooling Central Air
Flooring Carpet, Hardwood, Tile
Fireplaces Number 1
Equipment Storage Shed(s)
Fireplace true
Window Features Blinds
Appliance Ceiling Fan, Dryer, Microwave, Refrigerator, Washer
Exterior
Exterior Feature Patio: Covered
Garage Spaces 1.0
Utilities Available Natural Gas Connected, Electricity Connected, Sewer Connected, Sewer: Public, Water Connected
View Y/N No
Roof Type Asphalt
Present Use Single Family
Topography Curb & Gutter, Fenced: Full, Sprinkler: Auto-Full
Porch Covered
Total Parking Spaces 5
Private Pool false
Building
Lot Description Curb & Gutter, Fenced: Full, Sprinkler: Auto-Full
Story 2
Sewer Sewer: Connected, Sewer: Public
Water Culinary
Structure Type Brick
New Construction No
Construction Status Blt./Standing
Schools
Elementary Schools Highland Park
Middle Schools Hillside
High Schools Highland
School District Salt Lake
Others
Senior Community No
Tax ID 16-20-438-012
Acceptable Financing Cash, Conventional, FHA, VA Loan
Horse Property No
Listing Terms Cash, Conventional, FHA, VA Loan
Financing Conventional
Read Less Info
Want to know what your home might be worth? Contact us for a FREE valuation!

Our team is ready to help you sell your home for the highest possible price ASAP
Bought with Summit Sotheby's International Realty
GET MORE INFORMATION
Kelli Stoneman
Broker Associate | License ID: 5656390-AB00
Broker Associate License ID: 5656390-AB00




