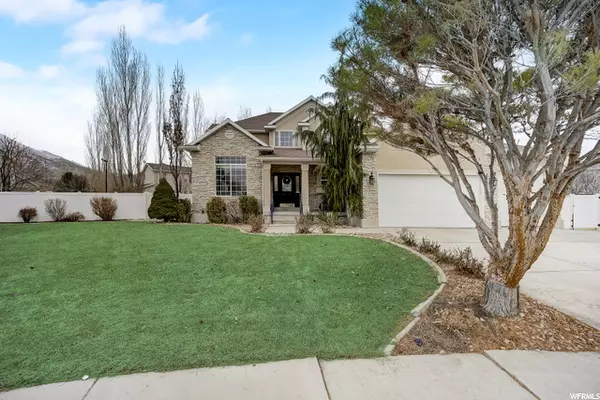For more information regarding the value of a property, please contact us for a free consultation.
Key Details
Sold Price $851,000
Property Type Single Family Home
Sub Type Single Family Residence
Listing Status Sold
Purchase Type For Sale
Square Footage 4,077 sqft
Price per Sqft $208
Subdivision Lone Peak Meadows
MLS Listing ID 1724356
Sold Date 03/26/21
Style Stories: 2
Bedrooms 6
Full Baths 2
Half Baths 1
Three Quarter Bath 1
Construction Status Blt./Standing
HOA Y/N No
Abv Grd Liv Area 2,608
Year Built 1998
Annual Tax Amount $3,242
Lot Size 0.340 Acres
Acres 0.34
Lot Dimensions 0.0x0.0x0.0
Property Description
Located in the idyllic setting of the Lone Peak Meadows development, at the end of a secluded cul-de- sac, you'll fall in love with the quiet serenity of this elegant custom home. Built with an eye to detail, you'll marvel at the grand entry way, the vaulted ceilings, the beautiful woodwork, and the open spaces. The kitchen is an epicurean delight with dark wood cabinets accented by gorgeous granite countertops, stainless steel appliances including double ovens, a large cook top, oversized refrigerator, and a large prep island with breakfast seating. French doors lead to the elegant formal dining room with it's coffered ceiling, then on to the formal living room with vaulted ceilings and a beautiful view of the mountains. The family room features beautiful built in cabinets and shelves as well as a cozy fireplace. French doors lead from the family room to a spacious private office. Upstairs you'll find an expansive Primary Suite with vaulted ceilings, a magnificent view of the mountains through Palladian windows and a large en suite including a large soaker tub and separate shower, ornate double vanity with beautiful cabinetry as well as a make-up vanity, and a large walk-in closet. Three additional bedrooms and a full bath complete the upstairs. Downstairs you'll find two bedrooms, one of which is large enough to convert to a gym, craft, or play room, and a lovely three quarter bath. You'll watch movies for hours in the theater room with it's included projector and surround sound, as well as a full kitchen for those more-than snack moments while entertaining. One of the best features of this amazing property is the designer landscaped back yard with it's rambling paver patio and walks, new tiered deck with a large shady pergola, a lovely gazebo, as well as a fountain water feature. Summer evenings will be spent enjoying the solitude and spender of the mountains (perhaps from a hot tub?). There's an amazing amount of storage in this house with a large storage room downstairs complete with built in shelving, a very large garden shed, as well as an over-sized 3-car garage. Just a couple of months old, the complete HVAC and water heater have been replaced. The windows have been recently upgraded and are energy efficient. Just a couple of blocks away are the award winning Corner Canyon High School as well as elementary and middle schools. There are plenty of parks within a few blocks including a splash park, skateboard park, and a dog park. It's easy to hop on a trail to hike and bike throughout Draper and the surrounding hills and mountains. There's more shopping, dining and entertainment within 10 minutes of this home than you're likely to find anywhere else. This home offers nearby convenience in a secluded setting!
Location
State UT
County Salt Lake
Area Sandy; Draper; Granite; Wht Cty
Zoning Single-Family
Rooms
Basement Full
Primary Bedroom Level Floor: 2nd
Master Bedroom Floor: 2nd
Interior
Interior Features Bath: Master, Closet: Walk-In, Den/Office, Disposal, French Doors, Gas Log, Kitchen: Second, Oven: Double, Range: Countertop, Granite Countertops
Heating Gas: Central
Cooling Central Air
Flooring Carpet, Hardwood, Tile
Fireplaces Number 1
Fireplaces Type Insert
Equipment Fireplace Insert, Gazebo, Storage Shed(s), Projector
Fireplace true
Window Features Blinds
Appliance Ceiling Fan, Gas Grill/BBQ, Microwave, Refrigerator
Laundry Electric Dryer Hookup
Exterior
Exterior Feature Double Pane Windows, Out Buildings
Garage Spaces 3.0
Utilities Available Natural Gas Connected, Electricity Connected, Sewer Connected, Sewer: Public, Water Connected
View Y/N Yes
View Mountain(s)
Roof Type Asphalt
Present Use Single Family
Topography Cul-de-Sac, Curb & Gutter, Fenced: Full, Road: Paved, Secluded Yard, Sidewalks, Sprinkler: Auto-Full, Terrain, Flat, View: Mountain
Total Parking Spaces 3
Private Pool false
Building
Lot Description Cul-De-Sac, Curb & Gutter, Fenced: Full, Road: Paved, Secluded, Sidewalks, Sprinkler: Auto-Full, View: Mountain
Faces Northwest
Story 3
Sewer Sewer: Connected, Sewer: Public
Water Culinary
Structure Type Brick,Stucco
New Construction No
Construction Status Blt./Standing
Schools
Elementary Schools Willow Springs
Middle Schools Draper Park
High Schools Corner Canyon
School District Canyons
Others
Senior Community No
Tax ID 34-06-228-013
Acceptable Financing Cash, Conventional
Horse Property No
Listing Terms Cash, Conventional
Financing Conventional
Read Less Info
Want to know what your home might be worth? Contact us for a FREE valuation!

Our team is ready to help you sell your home for the highest possible price ASAP
Bought with Equity Real Estate (Solid)
GET MORE INFORMATION

Kelli Stoneman
Broker Associate | License ID: 5656390-AB00
Broker Associate License ID: 5656390-AB00




