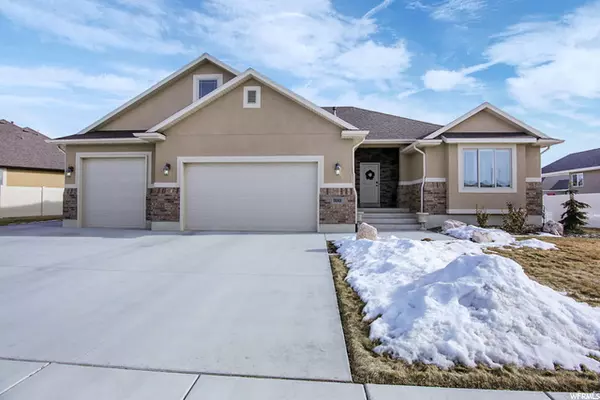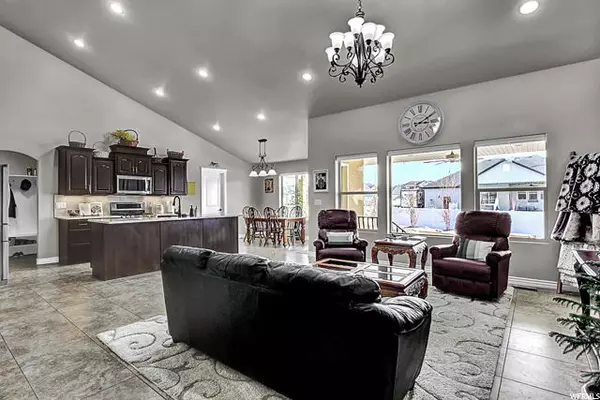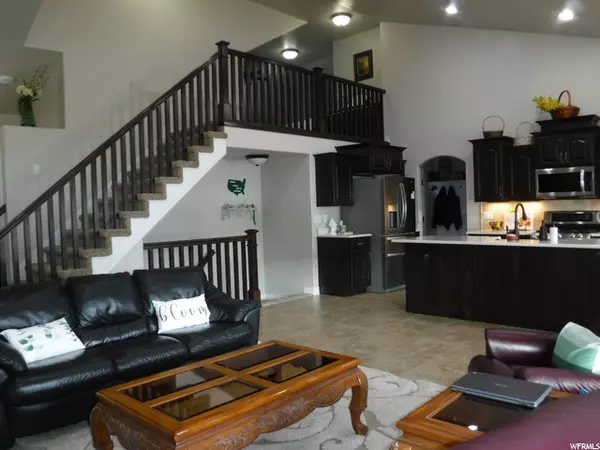For more information regarding the value of a property, please contact us for a free consultation.
Key Details
Sold Price $615,000
Property Type Single Family Home
Sub Type Single Family Residence
Listing Status Sold
Purchase Type For Sale
Square Footage 3,530 sqft
Price per Sqft $174
Subdivision Bluff At Lakeview Fa
MLS Listing ID 1725481
Sold Date 03/31/21
Style Rambler/Ranch
Bedrooms 4
Full Baths 3
Construction Status Blt./Standing
HOA Fees $25/qua
HOA Y/N Yes
Abv Grd Liv Area 1,955
Year Built 2017
Annual Tax Amount $3,115
Lot Size 0.330 Acres
Acres 0.33
Lot Dimensions 92.3x149.2x77.0
Property Description
GORGEOUS RAMBLER, featuring beautiful upgraded lighting and top of the line plush carpets. There are quartz countertops throughout the home and Carrara marble surrounds in all the bathrooms. It features premium wiring for flawless internet connection in the home and on the back patio. The tall ceilings highlight the comfortable open floor plan. A spacious, multifunctional loft overlooks the kitchen and integrates with the main floor. Expansive space on the lower level is perfect for entertaining guests or creating a grand media/game room. There is space upstairs and down that can easily be made into bedrooms if desired. Every square foot is masterfully planned for convenient single family living or a private rental space with separate entrance and parking. The full apartment space is approved by the city to rent, has it's own laundry, and gives the option for extra income. The 3 car garage has room enough to fit a full size truck and cars along with ample space for storage. Outdoor living includes; a spacious patio, firepit, a professionally landscaped yard, and sprinklers everywhere water is needed. Within walking distance is a fabulous outdoor pool, and biking trail. There are plans for a religious building to be built near by and amenities near the pool. Please remove shoes while touring the home.
Location
State UT
County Davis
Area Hooper; Roy
Zoning Single-Family
Rooms
Basement Full, Walk-Out Access
Primary Bedroom Level Floor: 1st
Master Bedroom Floor: 1st
Main Level Bedrooms 2
Interior
Interior Features Basement Apartment, Bath: Master, Bath: Sep. Tub/Shower, Closet: Walk-In, Den/Office, Disposal, Kitchen: Second, Oven: Gas, Range: Gas
Cooling Central Air, Active Solar
Flooring Carpet, Tile
Equipment Window Coverings
Fireplace false
Window Features Blinds,Full
Appliance Ceiling Fan, Dryer, Microwave, Range Hood, Refrigerator, Washer, Water Softener Owned
Laundry Electric Dryer Hookup
Exterior
Exterior Feature Basement Entrance, Entry (Foyer), Lighting, Patio: Covered, Porch: Open, Walkout
Garage Spaces 3.0
Utilities Available Natural Gas Connected, Electricity Connected, Sewer Connected, Water Connected
Amenities Available Biking Trails, Picnic Area, Pool
View Y/N Yes
View Mountain(s)
Roof Type Asphalt,Pitched
Present Use Single Family
Topography Curb & Gutter, Fenced: Part, Secluded Yard, Sidewalks, Sprinkler: Auto-Full, Terrain, Flat, View: Mountain, Drip Irrigation: Auto-Part, Private
Accessibility Single Level Living
Porch Covered, Porch: Open
Total Parking Spaces 8
Private Pool false
Building
Lot Description Curb & Gutter, Fenced: Part, Secluded, Sidewalks, Sprinkler: Auto-Full, View: Mountain, Drip Irrigation: Auto-Part, Private
Faces Northwest
Story 3
Sewer Sewer: Connected
Water Culinary, Irrigation
Structure Type Asphalt,Brick,Stucco
New Construction No
Construction Status Blt./Standing
Schools
Elementary Schools West Point
Middle Schools West Point
High Schools Syracuse
School District Davis
Others
HOA Name Kaitlyn
Senior Community No
Tax ID 12-876-0322
Acceptable Financing Cash, Conventional, FHA, VA Loan
Horse Property No
Listing Terms Cash, Conventional, FHA, VA Loan
Financing Conventional
Read Less Info
Want to know what your home might be worth? Contact us for a FREE valuation!

Our team is ready to help you sell your home for the highest possible price ASAP
Bought with Equity Real Estate (Buckley)
GET MORE INFORMATION

Kelli Stoneman
Broker Associate | License ID: 5656390-AB00
Broker Associate License ID: 5656390-AB00




