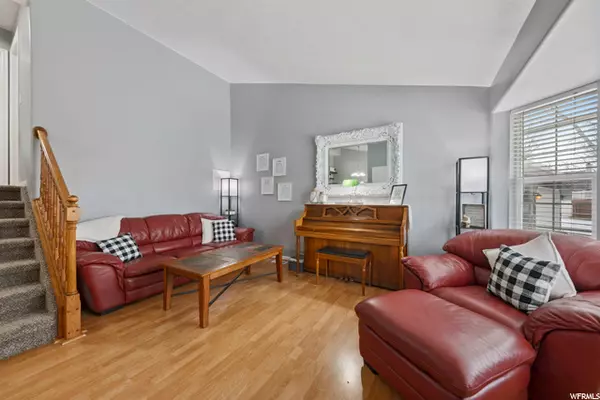For more information regarding the value of a property, please contact us for a free consultation.
Key Details
Sold Price $310,000
Property Type Single Family Home
Sub Type Single Family Residence
Listing Status Sold
Purchase Type For Sale
Square Footage 1,284 sqft
Price per Sqft $241
Subdivision The Meadow Brook Con
MLS Listing ID 1722404
Sold Date 04/02/21
Style Tri/Multi-Level
Bedrooms 3
Full Baths 1
Three Quarter Bath 1
Construction Status Blt./Standing
HOA Fees $40/mo
HOA Y/N Yes
Abv Grd Liv Area 900
Year Built 1994
Annual Tax Amount $1,861
Lot Size 6,098 Sqft
Acres 0.14
Lot Dimensions 0.0x0.0x0.0
Property Description
**Multiple offers received. To have your offer considered, please submit by 6 PM Sunday Feb 21st. Sellers will make a decision Feb 22nd Noon**. Beautiful updated home in the friendly Meadow Brook subdivision composed of a tri-level floor plan, vaulted ceilings, large two-car garage, & spacious lot with a shed. Includes a brand new roof, RV pad, gated front fence, & 95% efficiency furnace. All interior outlets & fixtures updated. Fresh carpet & paint within past year. Downstairs bathroom fully remodeled. ALL appliances, smart thermostat, smart sprinkling system, & Ring doorbell are included. Features large bedrooms & jetted bath. Square footage figures are provided as a courtesy estimate only. Buyer is advised to obtain an independent measurement.
Location
State UT
County Weber
Area Ogdn; Farrw; Hrsvl; Pln Cty.
Rooms
Basement None, Daylight, Shelf, Walk-Out Access
Interior
Interior Features Alarm: Fire, Disposal, Floor Drains, Great Room, Jetted Tub, Range/Oven: Free Stdng., Vaulted Ceilings, Instantaneous Hot Water
Cooling Central Air
Flooring Carpet, Laminate, Tile
Equipment Alarm System, Storage Shed(s), Window Coverings
Fireplace false
Window Features Blinds,Drapes
Appliance Ceiling Fan, Dryer, Freezer, Microwave, Range Hood, Refrigerator, Washer
Laundry Electric Dryer Hookup
Exterior
Exterior Feature Basement Entrance, Bay Box Windows, Entry (Foyer), Lighting
Garage Spaces 2.0
Utilities Available Natural Gas Available, Natural Gas Connected, Electricity Available, Electricity Connected, Sewer Available, Sewer Connected, Sewer: Public, Water Available, Water Connected
Amenities Available Picnic Area, Playground, Snow Removal
View Y/N No
Roof Type Asphalt
Present Use Single Family
Topography Fenced: Full, Road: Paved, Sidewalks, Sprinkler: Auto-Full, Terrain, Flat
Total Parking Spaces 6
Private Pool false
Building
Lot Description Fenced: Full, Road: Paved, Sidewalks, Sprinkler: Auto-Full
Story 3
Sewer Sewer: Available, Sewer: Connected, Sewer: Public
Water Culinary
Structure Type Aluminum,Asphalt,Brick
New Construction No
Construction Status Blt./Standing
Schools
Elementary Schools Heritage
Middle Schools Highland
High Schools Ben Lomond
School District Ogden
Others
Senior Community No
Tax ID 12-145-0002
Security Features Fire Alarm
Acceptable Financing Cash, Conventional, FHA
Horse Property No
Listing Terms Cash, Conventional, FHA
Financing FHA
Read Less Info
Want to know what your home might be worth? Contact us for a FREE valuation!

Our team is ready to help you sell your home for the highest possible price ASAP
Bought with Besst Realty Group LLC
GET MORE INFORMATION

Kelli Stoneman
Broker Associate | License ID: 5656390-AB00
Broker Associate License ID: 5656390-AB00




