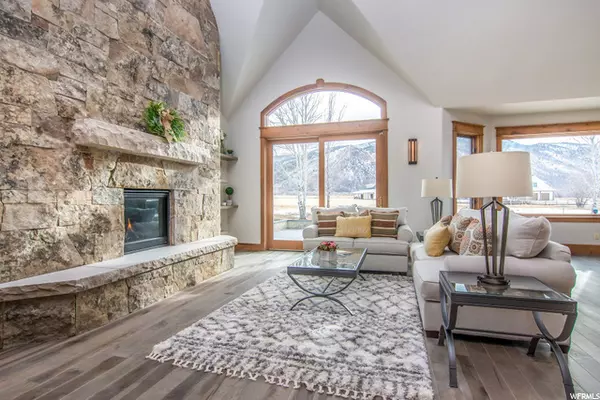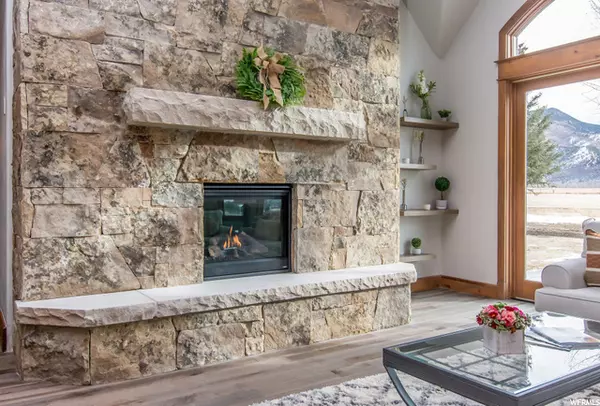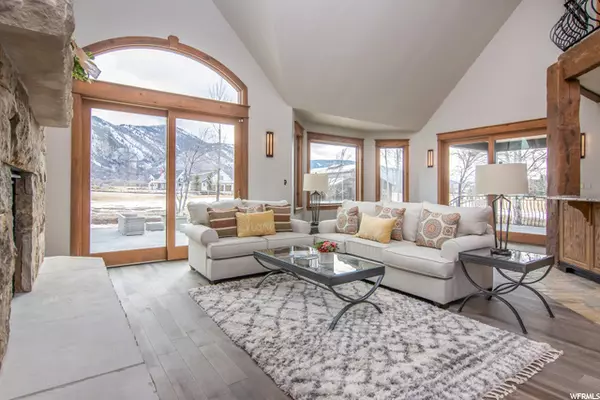For more information regarding the value of a property, please contact us for a free consultation.
Key Details
Sold Price $2,000,000
Property Type Single Family Home
Sub Type Single Family Residence
Listing Status Sold
Purchase Type For Sale
Square Footage 6,616 sqft
Price per Sqft $302
Subdivision Franson Estates Subd
MLS Listing ID 1718374
Sold Date 03/31/21
Style Stories: 2
Bedrooms 6
Full Baths 5
Half Baths 2
Construction Status Blt./Standing
HOA Fees $33/ann
HOA Y/N Yes
Abv Grd Liv Area 6,616
Year Built 1996
Annual Tax Amount $7,063
Lot Size 4.760 Acres
Acres 4.76
Lot Dimensions 0.0x0.0x0.0
Property Description
BACK ON THE MARKET with PLENTY of BONUSES you don't want to miss!!! 4 Year Home Warranty, Mitigation System just installed for your peace of mind, 6 months of hot tub maintenance service PLUS 6 months of housekeeping services! Come see this beautiful COUNTRY ESTATE that sits on nearly 5 acres of horse property with 7 water shares being the perfect year-round retreat, primary residence, or getaway ranch. The main home features comes FULLY FURNISHED at 6600 sq. ft. which you will find 6 bedrooms and 7 bathrooms with radiant heating throughout the entire home! The main level features an expansive master suite with an incredible walk-in closet! Upstairs you will find the second master suite which highlights an elegant modern designed bedroom and bathroom. This luxury home also includes a mother-in-law apartment! The ranch showcases a detached office space with a private bed, bath, and heated garage just feet from the main house! This property boasts a detached expansive heated barn/ garage that can hold 7 cars, multiple RVs, and all your recreational vehicles PLUS ANOTHER APARTMENT for all your friends and family to enjoy their stay! Do not miss out on this one-of-a-kind home! *Owner/Agent*
Location
State UT
County Summit
Area Peoa
Zoning Single-Family
Rooms
Basement None
Main Level Bedrooms 1
Interior
Interior Features Alarm: Fire, Alarm: Security, Central Vacuum, Den/Office, Kitchen: Second, Mother-in-Law Apt., Oven: Double, Granite Countertops, Theater Room
Heating Forced Air, Gas: Radiant, Radiant Floor
Flooring Carpet, Hardwood, Stone
Fireplaces Number 2
Fireplaces Type Insert
Equipment Alarm System, Fireplace Insert, Hot Tub, Projector
Fireplace true
Window Features Blinds,Shades
Appliance Dryer, Microwave, Refrigerator, Washer
Laundry Electric Dryer Hookup, Gas Dryer Hookup
Exterior
Exterior Feature Balcony, Barn, Bay Box Windows, Double Pane Windows, Entry (Foyer), Horse Property, Out Buildings, Secured Building, Secured Parking, Patio: Open
Garage Spaces 12.0
Utilities Available Natural Gas Connected, Electricity Connected, Sewer: Septic Tank, Water Connected
Amenities Available Fire Pit, Hiking Trails, Horse Trails, Pets Permitted, Spa/Hot Tub
View Y/N Yes
View Valley
Roof Type Composition
Present Use Single Family
Topography Road: Paved, Sprinkler: Auto-Part, View: Valley, Drip Irrigation: Auto-Part, Waterfront
Accessibility Ground Level, Single Level Living
Porch Patio: Open
Total Parking Spaces 12
Private Pool false
Building
Lot Description Road: Paved, Sprinkler: Auto-Part, View: Valley, Drip Irrigation: Auto-Part, Waterfront
Faces North
Story 2
Sewer Septic Tank
Water Irrigation, Secondary, Shares
Structure Type Stucco
New Construction No
Construction Status Blt./Standing
Schools
Elementary Schools South Summit
Middle Schools South Summit
High Schools South Summit
School District South Summit
Others
Senior Community No
Tax ID FE-1
Ownership Agent Owned
Security Features Fire Alarm,Security System
Acceptable Financing Cash, Conventional, Owner 2nd
Horse Property Yes
Listing Terms Cash, Conventional, Owner 2nd
Financing Conventional
Read Less Info
Want to know what your home might be worth? Contact us for a FREE valuation!

Our team is ready to help you sell your home for the highest possible price ASAP
Bought with Berkshire Hathaway HomeServices Utah Properties (Saddleview)
GET MORE INFORMATION

Kelli Stoneman
Broker Associate | License ID: 5656390-AB00
Broker Associate License ID: 5656390-AB00




