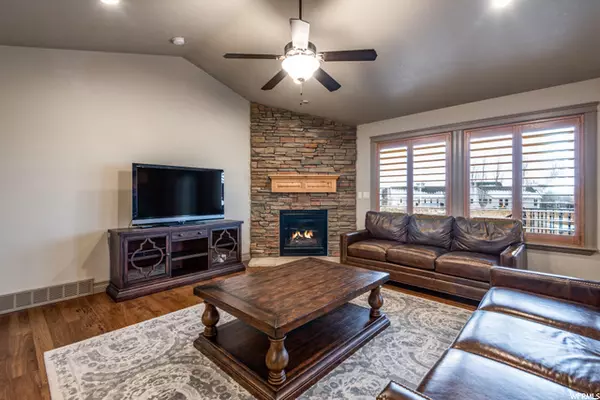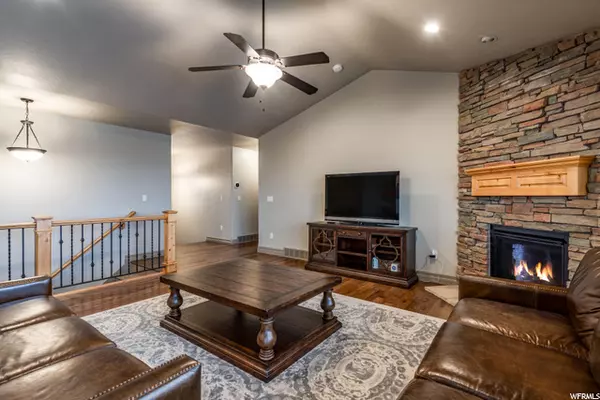For more information regarding the value of a property, please contact us for a free consultation.
Key Details
Sold Price $756,000
Property Type Single Family Home
Sub Type Single Family Residence
Listing Status Sold
Purchase Type For Sale
Square Footage 4,146 sqft
Price per Sqft $182
Subdivision Farmington Meadows P
MLS Listing ID 1723359
Sold Date 04/09/21
Style Rambler/Ranch
Bedrooms 6
Full Baths 3
Half Baths 1
Construction Status Blt./Standing
HOA Fees $21/ann
HOA Y/N Yes
Abv Grd Liv Area 2,413
Year Built 2011
Annual Tax Amount $3,835
Lot Size 0.320 Acres
Acres 0.32
Lot Dimensions 0.0x0.0x0.0
Property Description
Stunning and spotless, this home feels practically new when you step inside. Natural light pours into the open-concept living and dining area from large windows, which offer a perfectly-framed view of the Wasatch mountains. Vaulted ceilings and a cozy fireplace make the space feel warm and inviting. In the kitchen, you will find all the storage and counter space you could dream of, including an island with deep cabinets that are perfect for storing those large pots and pans. There are four large bedrooms on the main level, including an ensuite primary bedroom with a huge walk-in closet and deep jacuzzi tub to relax in. Downstairs, there are two additional bedrooms and a spacious great room, perfect for a playroom, game room, second living room...the possibilities are endless! The big, flat backyard is fully fenced with an awesome playground, trampoline (both included!), and still has plenty of space to run around playing soccer with the kids. (Speaking of kids, this neighborhood is in a fantastic school district!) Backing up to a nature preserve, this home has unobstructed views in all directions. Some additional benefits of this extremely well cared-for home are; New roof in 2018. New water heater in 2018. Whole-home humidifier. And to top it all off, with access to irrigation water, your water bill is super low!
Location
State UT
County Davis
Area Bntfl; Nsl; Cntrvl; Wdx; Frmtn
Zoning Single-Family
Rooms
Basement Daylight, Full, Walk-Out Access
Primary Bedroom Level Floor: 1st
Master Bedroom Floor: 1st
Main Level Bedrooms 4
Interior
Interior Features Bath: Master, Bath: Sep. Tub/Shower, Closet: Walk-In, Disposal, Gas Log, Great Room, Jetted Tub, Kitchen: Updated, Oven: Gas, Range: Gas, Vaulted Ceilings, Granite Countertops
Heating Forced Air
Cooling Central Air
Flooring Carpet, Hardwood, Tile
Fireplaces Number 1
Equipment Window Coverings
Fireplace true
Window Features Plantation Shutters
Appliance Ceiling Fan, Microwave, Refrigerator, Satellite Dish, Water Softener Owned
Laundry Electric Dryer Hookup, Gas Dryer Hookup
Exterior
Exterior Feature Balcony, Double Pane Windows, Lighting, Patio: Covered, Porch: Open, Sliding Glass Doors
Garage Spaces 3.0
Utilities Available Natural Gas Connected, Electricity Connected, Sewer Connected, Sewer: Public, Water Connected
Amenities Available Maintenance, Trash
View Y/N Yes
View Lake, Mountain(s)
Roof Type Asphalt
Present Use Single Family
Topography Fenced: Full, Road: Paved, Secluded Yard, Sidewalks, Sprinkler: Auto-Full, Terrain, Flat, View: Lake, View: Mountain
Porch Covered, Porch: Open
Total Parking Spaces 8
Private Pool false
Building
Lot Description Fenced: Full, Road: Paved, Secluded, Sidewalks, Sprinkler: Auto-Full, View: Lake, View: Mountain
Story 2
Sewer Sewer: Connected, Sewer: Public
Water Culinary, Secondary
Structure Type Cedar,Stone
New Construction No
Construction Status Blt./Standing
Schools
Elementary Schools Canyon Creek
Middle Schools Farmington
High Schools Farmington
School District Davis
Others
HOA Name FCS Management
HOA Fee Include Maintenance Grounds,Trash
Senior Community No
Tax ID 08-427-0130
Acceptable Financing Cash, Conventional, FHA, VA Loan
Horse Property No
Listing Terms Cash, Conventional, FHA, VA Loan
Financing Conventional
Read Less Info
Want to know what your home might be worth? Contact us for a FREE valuation!

Our team is ready to help you sell your home for the highest possible price ASAP
Bought with Realtypath LLC (Pro)
GET MORE INFORMATION

Kelli Stoneman
Broker Associate | License ID: 5656390-AB00
Broker Associate License ID: 5656390-AB00




